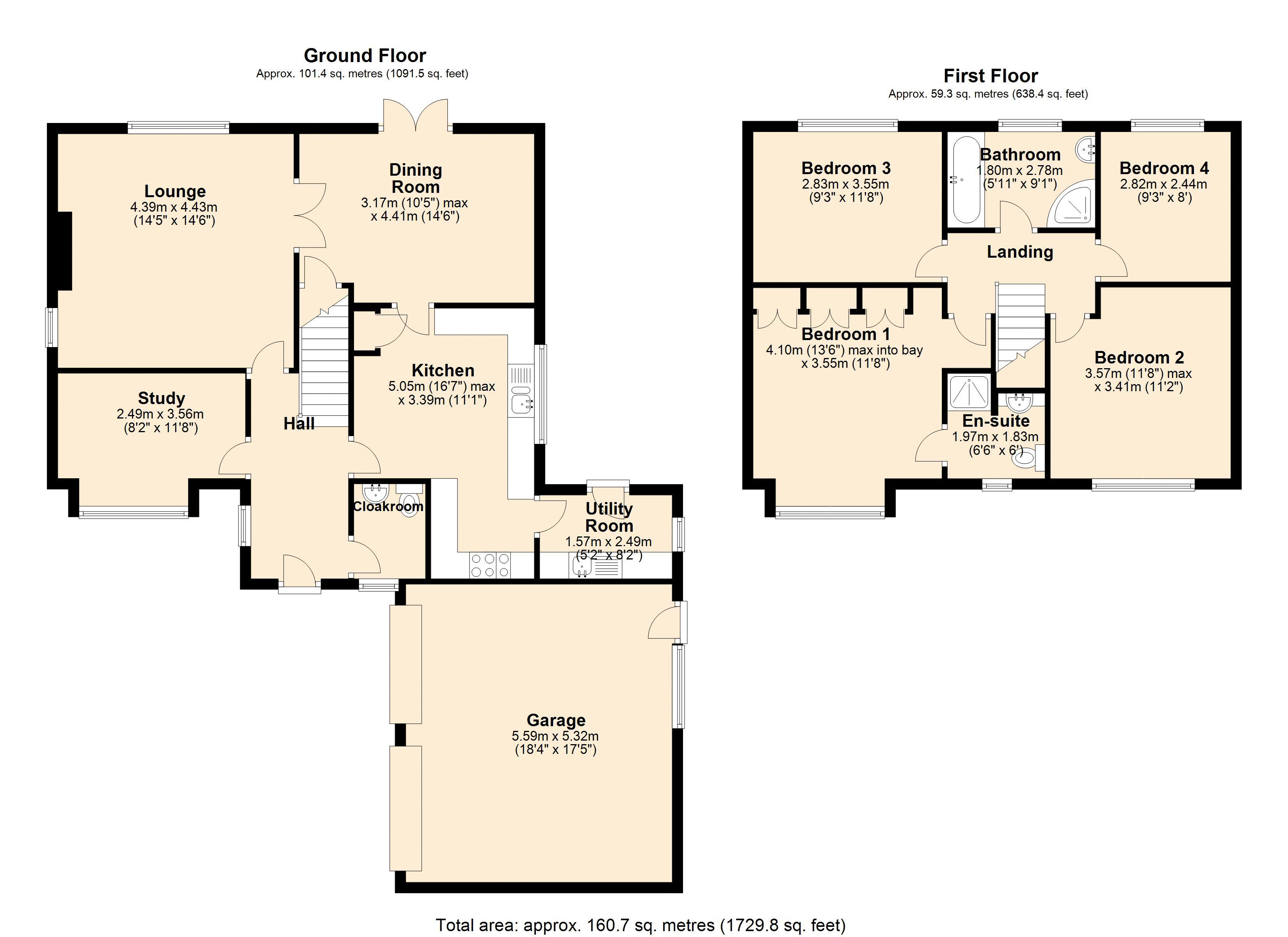4 Bedrooms Detached house for sale in Hunters Fold, Walmer Bridge, Preston PR4 | £ 324,950
Overview
| Price: | £ 324,950 |
|---|---|
| Contract type: | For Sale |
| Type: | Detached house |
| County: | Lancashire |
| Town: | Preston |
| Postcode: | PR4 |
| Address: | Hunters Fold, Walmer Bridge, Preston PR4 |
| Bathrooms: | 2 |
| Bedrooms: | 4 |
Property Description
Tucked away in a secluded corner of popular residential development, this superb family home is conveniently placed within walking distance to the local amenities of Walmer Bridge, schools and transport links. The spacious living accommodation is arranged in a flowing floor plan, perfect for modern family life, that comprises: Entrance hallway, cloakroom, rear lounge, dining room, study, modern fitted kitchen, utility room. To the first floor there are four bedrooms, master with a stylish en-suite shower room and a four-piece family bathroom. Externally the property boasts a corner position, attached double garage, extensive driveway, enclosed rear and side garden areas. Viewing is highly advised to fully appreciate this lovely family home that is offered for sale with no chain delay.
Ground Floor
The accommodation begins with the entrance hall having stairs to the first floor and access to the reception spaces. Immediately to the left is a useful bay fronted study with a wooden floor. To the rear a spacious lounge is the principal reception room having dual aspect double-glazed windows, wood flooring and double doors open into the formal dining room with a double-glazed rear window and doorway through to the kitchen. Modern kitchen is fitted with a range of units with contrasting work surfaces to complement, inset sink, space for a range style cooker, integrated dishwasher, space for other appliances and door though to a useful utility room having space for laundry appliances and rear door onto the patio area.
First Floor
To the first floor the private spaces comprise: Master bedroom with double-glazed front window and access to a stylish three-piece en-suite shower room. There are a further three bedrooms and a modern four piece family bathroom completes the accommodation.
Outside
To the driveway space for off road parking and access to the attached garage. Additional parking to the side and gated access to the rear garden. At the rear a fully enclosed garden is laid to lawn and patio. The patio wraps round to the side and features a brick built barbecue ideal for outdoor entertaining.
Entrance Hall
Cloakroom
Study (11' 8'' x 8' 8'' (3.55m x 2.64m))
Lounge (14' 6'' x 14' 5'' (4.42m x 4.39m))
Dining Room (14' 5'' x 10' 4'' (4.39m x 3.15m))
Kitchen (16' 7'' x 11' 0'' (5.05m x 3.35m))
Utility Room
Landing
Master Bedroom (11' 7'' x 11' 0'' (3.53m x 3.35m))
En-Suite Shower Room
Bedroom Two (11' 8'' x 11' 2'' (3.55m x 3.40m))
Bedroom Three (11' 8'' x 9' 3'' (3.55m x 2.82m))
Bedroom Four (9' 3'' x 8' 0'' (2.82m x 2.44m))
Bathroom
Double Garage
Attached Double Garage
Property Location
Similar Properties
Detached house For Sale Preston Detached house For Sale PR4 Preston new homes for sale PR4 new homes for sale Flats for sale Preston Flats To Rent Preston Flats for sale PR4 Flats to Rent PR4 Preston estate agents PR4 estate agents



.jpeg)










