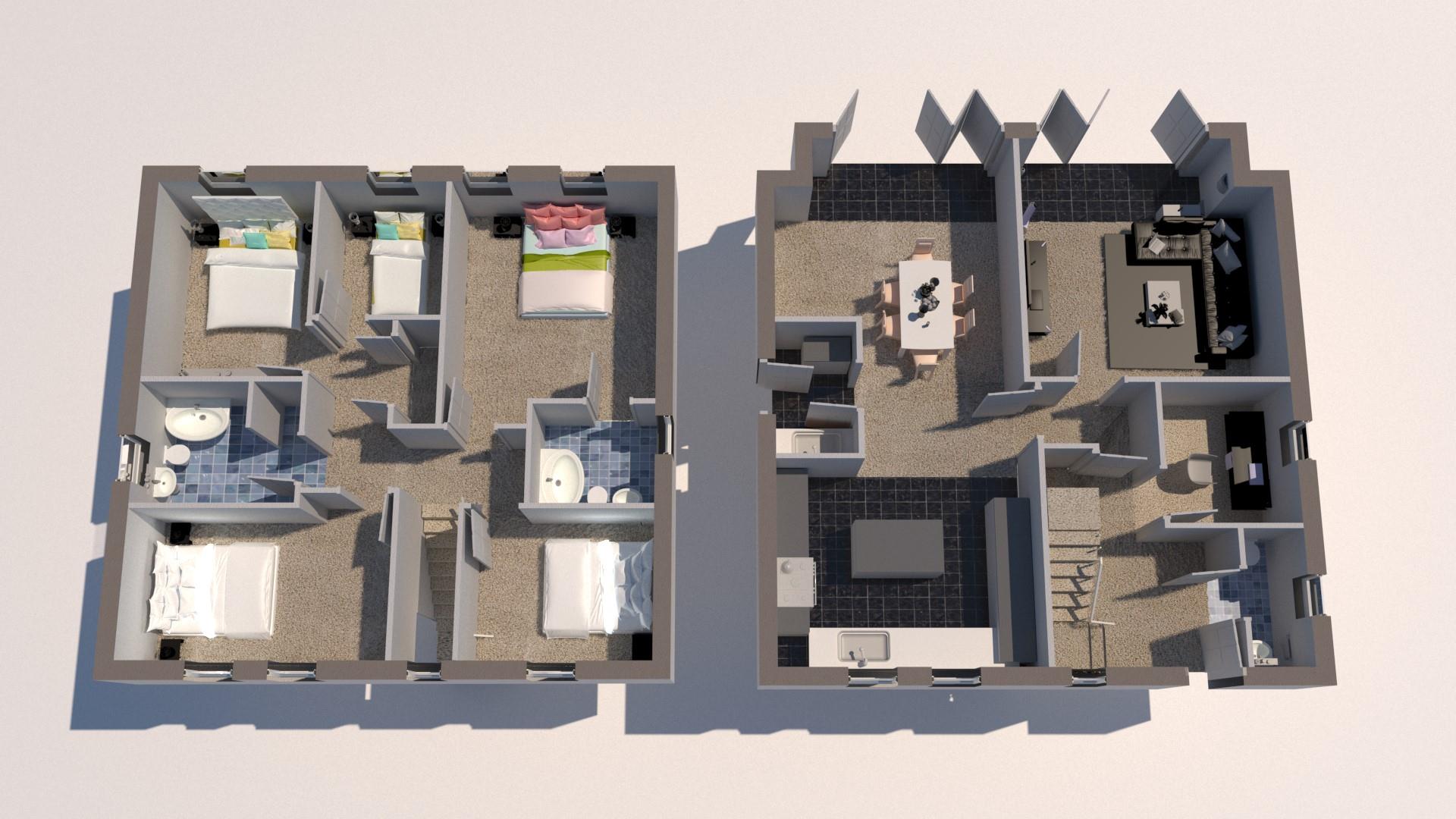5 Bedrooms Detached house for sale in Hunters Walk, Chesterfield S40 | £ 415,000
Overview
| Price: | £ 415,000 |
|---|---|
| Contract type: | For Sale |
| Type: | Detached house |
| County: | Derbyshire |
| Town: | Chesterfield |
| Postcode: | S40 |
| Address: | Hunters Walk, Chesterfield S40 |
| Bathrooms: | 2 |
| Bedrooms: | 5 |
Property Description
Upgraded new build executive 5 bed detached family home in town centre location - this plot includes all the show home furniture as displayed and part exchange is considered.
The Haddon is a luxurious home, the ground floor features an impressive entrance hall, leading to a comfortable lounge, spacious open plan dining kitchen, utility room and separate study with two pairs of bi-folding doors leading onto a generous landscaped garden. Upstairs you'll find five bedrooms, the master with en suite. The impressive family bathroom features a bath and separate shower cubicle. Every detail has been designed with the wow factor in mind.
Lime Tree Park is a superb development located just off Saltergate within walking distance of the Town Centre.
Help To Buy
Help to Buy is a set of Government schemes designed to help you in the property market. Whether you're a first time buyer or looking to move up the property ladder, Help to Buy schemes are available on all our homes in England up to £600,000.
The Government-backed Help to Buy scheme is intended to make mortgage more readily available to hard working people like you and may help you qualify for some of the best mortgage rates around.
Internal Features
Upgraded High quality contemporary internal doors with a range of furniture
Upgraded brushed chrome switches and sockets throughout
Designated storage cupboard
High quality carpets and tiling to the floor throughout
Heat/Smoke detectors
Intruder and security alarm system throughout
Gas central heating with radiators throughout
TV aerial points to Lounge, Breakfast Room and some Bedrooms
Loft and exterior wall insulation
Loft hatch
External Features
Landscaped front garden in accordance with development plan
Front grp composite door with multi-point locking system
Doorbell
Front entrance light
White uPVC double glazed windows with locking system
Garage and block paved driveway
Power and light to Garages
Turf and patio area in rear garden
Designated waste storage area
Outside tap
On The Ground Floor
Entrance Hall
With staircase rising up to the First Floor accommodation.
Cloaks/Wc
Range of stylish part tiling with a selection of colours and textures
Fully tiled WC floor
Stylish WC and wash hand basin
Contemporary chrome single lever brassware fittings
Living Room (4.37m x 3.40m (14'4" x 11'2"))
Study (2.34m x 2.18m (7'8" x 7'2"))
A versatile reception space.
Kitchen/Family/Dining Room (4.37m x 7.52m (max) 2.44m (min) (14'4 x 24'8 (max))
Fully fitted designer kitchen with quartz worktops and upstands
Upgrdade floor tiles throughout the kitchen
Designated family/dining area
Integrated Neff slide and hide oven
Integrated oven/microwave with warmer drawer
Induction hob
Extractor hood
Integrated fridge/freezer
Integrated dishwasher
1½ bowl stainless steel sink and drainer
Designer chrome mixer taps
Chrome low voltage downlighters in ceiling
Utility Room (0.97m x 2.24m (3'2" x 7'4"))
Fully fitted designer units with washer and dryer space
Fully tiled Utility Room floor
Quartz worktop with associated edging and upstand
On The First Floor
Landing
Bedroom One (3.56m x 3.86m (11'8" x 12'8"))
A superb double bedroom with fitted wardrobes.
En Suite Shower Room
Upgraded floor and wall tiles
High quality white sanitary and shower enclosure with low profile tray and glass door with chrome trim
Contemporary chrome single lever brassware fittings
Heated towel rail
Chrome downlighters
Shaver socket
Bedroom Two (2.74m x 3.48m (9'0" x 11'5"))
Bedroom Three (4.34m x 2.49m (14'3" x 8'2"))
Bedroom Four (3.12m x 2.49m (10'3" x 8'2"))
Bedroom Five (2.03m x 2.44m (6'8" x 8'0"))
Bathroom
Range of stylish full height tiling in a range of colours and textures - including a feature wall
Upgraded floor and wall tiles
High quality white sanitaryware - including bath, shower tray and semi-ped basin
Contemporary chrome single lever brassware fittings and mixer valves
Heated towel rail
Chrome downlighters
Shaver socket
Property Location
Similar Properties
Detached house For Sale Chesterfield Detached house For Sale S40 Chesterfield new homes for sale S40 new homes for sale Flats for sale Chesterfield Flats To Rent Chesterfield Flats for sale S40 Flats to Rent S40 Chesterfield estate agents S40 estate agents



.png)











