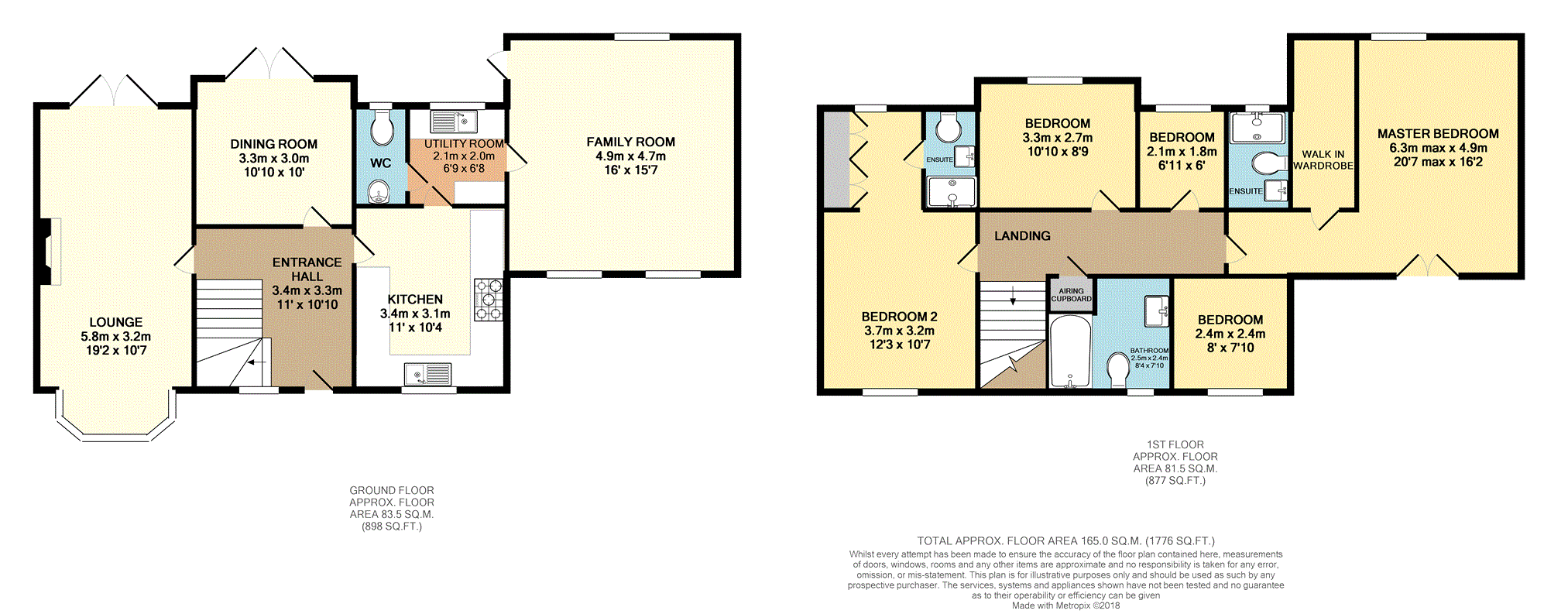5 Bedrooms Detached house for sale in Huntingdon Crescent, Milton Keynes MK3 | £ 550,000
Overview
| Price: | £ 550,000 |
|---|---|
| Contract type: | For Sale |
| Type: | Detached house |
| County: | Buckinghamshire |
| Town: | Milton Keynes |
| Postcode: | MK3 |
| Address: | Huntingdon Crescent, Milton Keynes MK3 |
| Bathrooms: | 3 |
| Bedrooms: | 5 |
Property Description
Located in the popular Racecourses the estate surrounded with self-builds this impressive five bedroom detached family home offers fantastic living space throughout. The property benefits from lounge, dining room, kitchen, utility room, downstairs cloakroom and an impressive family room recently converted from the double garage giving the downstairs huge living space, upstairs we have five bedrooms two of which benefit from of suite shower rooms, dressing areas and walk in wardrobes. Outside the property benefits from a generous sized rear garden which is completely private to the rear, these properties come rarely available sober view today to avoid disappointment
Entrance Hall
Laminated wood flooring, stairs rising to first floor, radiator, doors to
Lounge
Laminated wooden flooring, feature fireplace, double glazed bay fronted of window, French double glazed doors opening it to rear garden
Dining Room
Laminated wood flooring, double glazed front doors opening to rear garden, radiator
Kitchen
And range of wall and base mounted units with roll top work surfaces with inset ceramic single drainer sink with mixer tap, space for six ring range cooker, integral fridge/freezer space for dishwasher, double glazed window to front
Utility Room
A range of base mounted units with roll top work surfaces with inset stainless steel single drainer sink, space for washing machine, double glazed window to rear, doors to downstairs cloakroom and family room
Downstairs Cloakroom
Frosted double glazed window to rear, low level wc, wash hand basin, radiator
Family Room
Laminated wood flooring, double glazed windows to front and rear, double glazed UPVC door opening onto rear garden, radiator
Landing
Airing cupboard, loft access, doors to
Master Bedroom
Double glazed Juliet balcony to front, double glazed window to rear, walk in wardrobe, door to en-suite, radiator
Master En-Suite
Three piece suite consisting of walk in double shower cubicle, wash hand basin, low level WC, part tiled, wall mounted heated towel rail
Bedroom Two
Double glazed window to front and rear, dressing area with fitted double wardrobes, radiator, door to en-suite Bedroom Two
En-Suite Two
Three piece suite consisting of walk in shower cubicle, low level wc, wash hand basin, part tiled
Bedroom Three
Double glazed window to rear, radiator
Bedroom Four
Double glazed window to front, radiator
Bedroom Five
Double glazed window to rear, radiator
Bathroom
Three piece bathroom suite consisting of vanity wash hand basin, low level wc, panel bath with mixer tap and in shower attachments, part tiled, wall mounted heated towel rail, frosted double glazed window to front
Rear Garden
A generous sized rear garden, patio area, mainly laid to lawn, garden fully enclosed with gated side access
Property Location
Similar Properties
Detached house For Sale Milton Keynes Detached house For Sale MK3 Milton Keynes new homes for sale MK3 new homes for sale Flats for sale Milton Keynes Flats To Rent Milton Keynes Flats for sale MK3 Flats to Rent MK3 Milton Keynes estate agents MK3 estate agents



.png)











