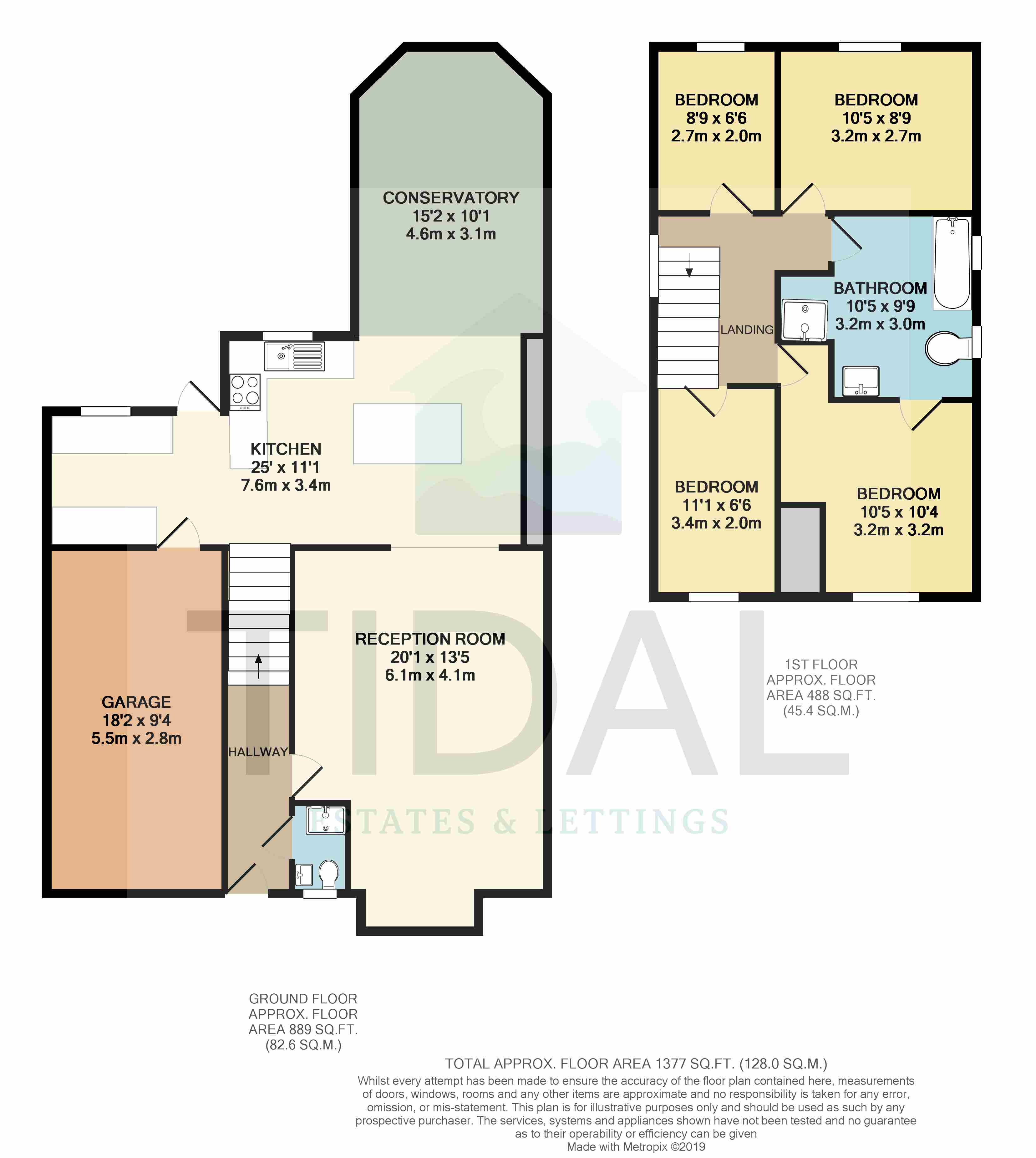4 Bedrooms Detached house for sale in Huntingdon Way, Sketty, Swansea SA2 | £ 279,999
Overview
| Price: | £ 279,999 |
|---|---|
| Contract type: | For Sale |
| Type: | Detached house |
| County: | Swansea |
| Town: | Swansea |
| Postcode: | SA2 |
| Address: | Huntingdon Way, Sketty, Swansea SA2 |
| Bathrooms: | 2 |
| Bedrooms: | 4 |
Property Description
A delightful four bedroom detached property offering panoramic sea views over Swansea Bay, benefiting from integral garage, double driveway, enclosed rear garden and feature decking area to the front aspect. The accommodation comprises of spacious lounge, kitchen/diner, utility, conservatory, cloakroom, four bedrooms and family bathroom. This corner plot property is situated within walking distance of local primary and secondary schools and is situated just a short drive from the local amenities in Sketty. Viewing is highly recommended to appreciate the accommodation on offer.
Dimensions
Entrance Hallway
Accessed via Upvc front door with obscured glass panels. Solid oak wooden flooring. Radiator to side. Stairs to landing. Doors to:
Cloakroom
1.45m x 0.89m
Fitted with a white toilet and corner basin sunk into vanity unit. Upvc obscured window to front. Vinyl flooring. Tiled walls with feature border. Chrome heated towel rail.
Lounge
4.10m (max) x 6.13m (into bay)
Upvc french doors to front aspect leading onto spacious decked area boasting sea views. Solid wooden flooring. Radiator to side. Feature gas fire. Arch to:
Kitchen/Diner
5.11m x 3.39m
Fitted with a range of matching base and wall units with complimenting worktops. Centre Island featuring storage cupboards and breakfast bar. Sink and drainer. Space for range cooker. Extractor hood. Solid wooden flooring. Radiator to front. Upvc window to rear. Storage cupboard. Sliding doors to conservatory.
Conservatory
3.84m x 3.07m (max)
Upvc windows to sides and rear. Solid wooden flooring. Two radiators to side. Fan light.
Utility Room
2.73m x 2.19m
Fitted with base and wall units. American style fridge/freezer. Integrated dishwasher. Plumbing for washing machine. Cupboard housing boiler. Solid wooden flooring. Spot lit ceiling. Upvc window and door to rear. Internal door to garage.
Garage
5.52m x 2.85m
Up and over door. Power and lighting.
Stairs and landing
Carpeted. Loft hatch. Doors to:
Bedroom 1
3.44m x 3.08m
Fitted mirrored wardrobes. Upvc window to front boasting panoramic sea views. Laminate flooring. Radiator to side. Interconnecting door to bathroom.
Bedroom 2
3.18m x 2.64m
Upvc window to rear. Laminate flooring. Radiator to rear.
Bedroom 3
2.67m x 1.89m
Upvc window to rear. Laminate flooring. Radiator to side.
Bedroom 4
3.37m x 1.92m
Upvc window to front. Laminate flooring. Radiator to side.
Bathroom
2.92m x 3.0m into shower recess
Fitted with a white jacuzzi bath, toilet and wash hand basin fitted into vanity unit. Walk in shower fitted with thermostatic power shower. Upvc obscured windows to side aspect. Non slip floor. Chrome heated towel rail.
External
Front
Double driveway, spacious raised decked area surrounded by conifer trees. Left and right side access.
Rear
Enclosed, Spacious patio area with feature summer house. Side area laid to coloured stones. Outside tap.
Whilst these particulars are believed to be accurate, they are set for guidance only and do not constitute any part of a formal contract. Tidal Estates And Lettings have not checked the service availability of any appliances or central heating boilers which are included in the sale.
Property Location
Similar Properties
Detached house For Sale Swansea Detached house For Sale SA2 Swansea new homes for sale SA2 new homes for sale Flats for sale Swansea Flats To Rent Swansea Flats for sale SA2 Flats to Rent SA2 Swansea estate agents SA2 estate agents



.png)










