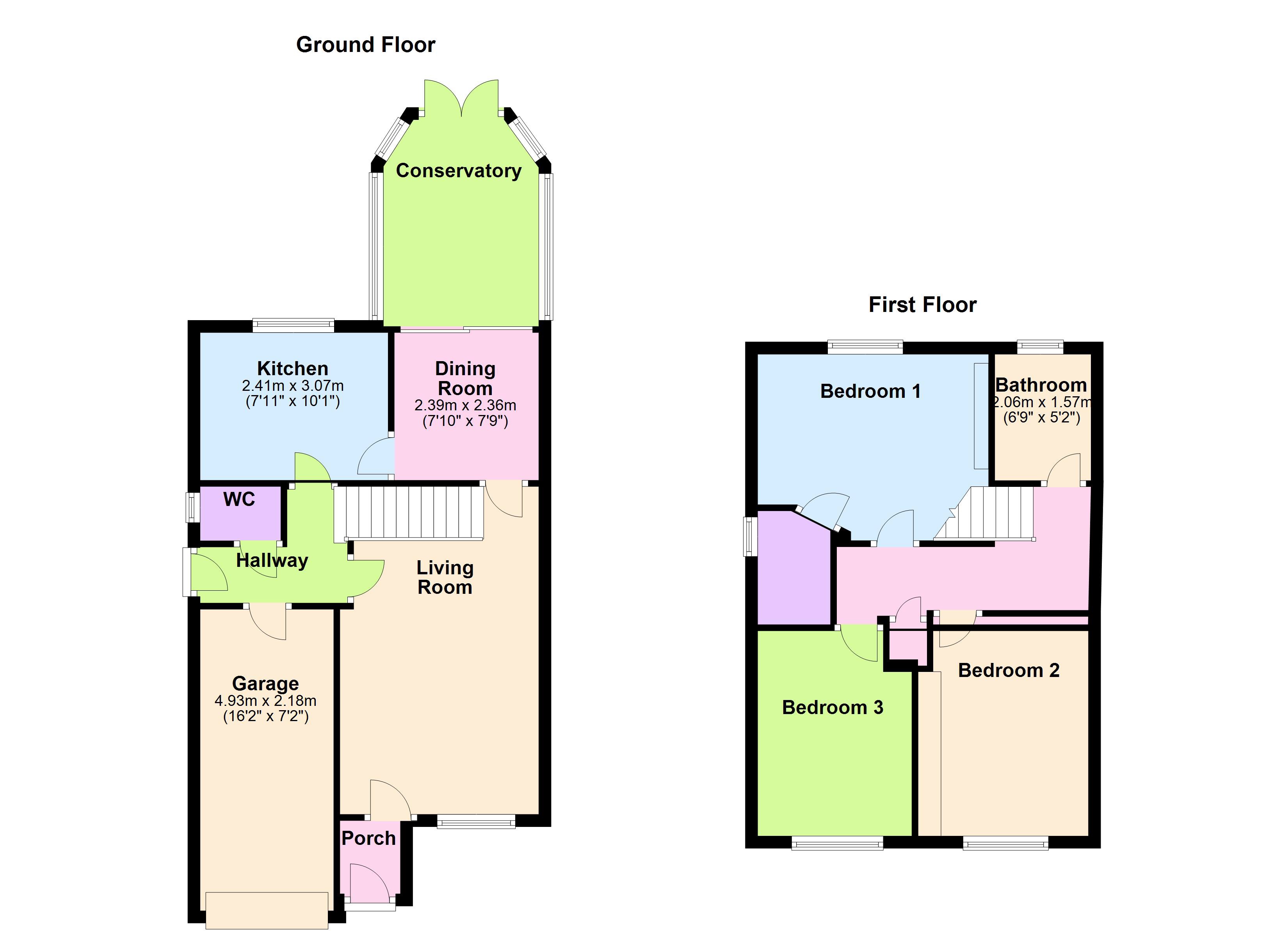3 Bedrooms Detached house for sale in Huntington Way, Maltby, Rotherham S66 | £ 160,000
Overview
| Price: | £ 160,000 |
|---|---|
| Contract type: | For Sale |
| Type: | Detached house |
| County: | South Yorkshire |
| Town: | Rotherham |
| Postcode: | S66 |
| Address: | Huntington Way, Maltby, Rotherham S66 |
| Bathrooms: | 2 |
| Bedrooms: | 3 |
Property Description
Huge potential with this three bedroom detached family home situated on a large end plot and positioned on a nice quiet cul de sac.
The estate is very popular and this property will appeal to a wide range of buyers offering the chance for someone to put their own mark on and make it their own. Located within easy acces of the motorway network for anyone who commutes, good schools and local amenties nearby. The generous accommodation comprises entrance hallway, downstairs wc, fitted kitchen, dining room with patio doors to the conservatory, spacious living room and to the first floor there are three generous size bedrooms with the master having an ensuite shower room. Double glazed and gas centrally heated, integrated garage with up and over door. To the outside there is a double width driveway to the front providing off road parking, side access to the rear which is a great size and very private with well established shrubs, small trees and hedging. Area of lawn and flagged patio ideal for entertaining. No onward chain involved.
Entrance Hallway
There is side access to the property leading into the hallway with radiator to one wall, access to the downstairs wc, kitchen and living room.
Living room 10'8 x 17'7
A great size living room with feature fireplace, TV point, radiator to one wall and front facing hard wood double glazed window.
Front porch
Seperate front porch if using the front entrance.
Kitchen 10'1 x 7'10
Incorporating a range of built in wall and base units with complementing work surface, inset sink, oven and gas hob with extractor over. Space and plumbing for a washing machine and a rear facing double glazed window. A door provides access to the dining room which offers the potential to open up and make a large open plan kitchen diner/family room.
Dining room 8'8 x 7'10
Having a radiator to one wall and patio doors to the conservatory.
Conservatory 8'4 x 11'3
A good size double glazed conservatory with a radiator for all year round use and french doors into the garden.
First floor Landing
A nice open landing area with access to the loft and a side facing double glazed window. Airing cupboard.
Bathroom 5'2 x 8'2
Family bathroom with low flush wc, pedestal hand wash basin and panelled bath. Radiator and double glazed window.
Master Bedroom 11'6 upto robes x 11'5
A good size double bedroom with built in mirror wardrobes to one wall, rear facing double glazed window overlooking the garden, radiator and access to the ensuite.
En Suite
Shower room with walk in showr cubicle and mains pressure fed shower system, low flush wc and pedestal hand wash basin. Side facing double glazed window and radiator.
Bedroom Two 8'8 x 11'5
Double bedroom two has a front facing double glazed window and radiator. Built in mirror wardrobes to one wall.
Bedroom Three 8'4 x 9'1
Generous size third bedroom also having a front facing double glazed window and radiator.
Integral Garage 7'10 x 16'2
With up and over door, power and lighting. Houses gas central heating boiler too.
Outside
A great size end plot with double width driveway, side access to the rear garden which is nicely enclosed by well established foliage, hedges, small trees and shrubs. The main garden has a lawn, pebbled decorative flower beds and patio area ideal for BBQs. A very private area to relax or let the kids play in.
Property Location
Similar Properties
Detached house For Sale Rotherham Detached house For Sale S66 Rotherham new homes for sale S66 new homes for sale Flats for sale Rotherham Flats To Rent Rotherham Flats for sale S66 Flats to Rent S66 Rotherham estate agents S66 estate agents



.png)











