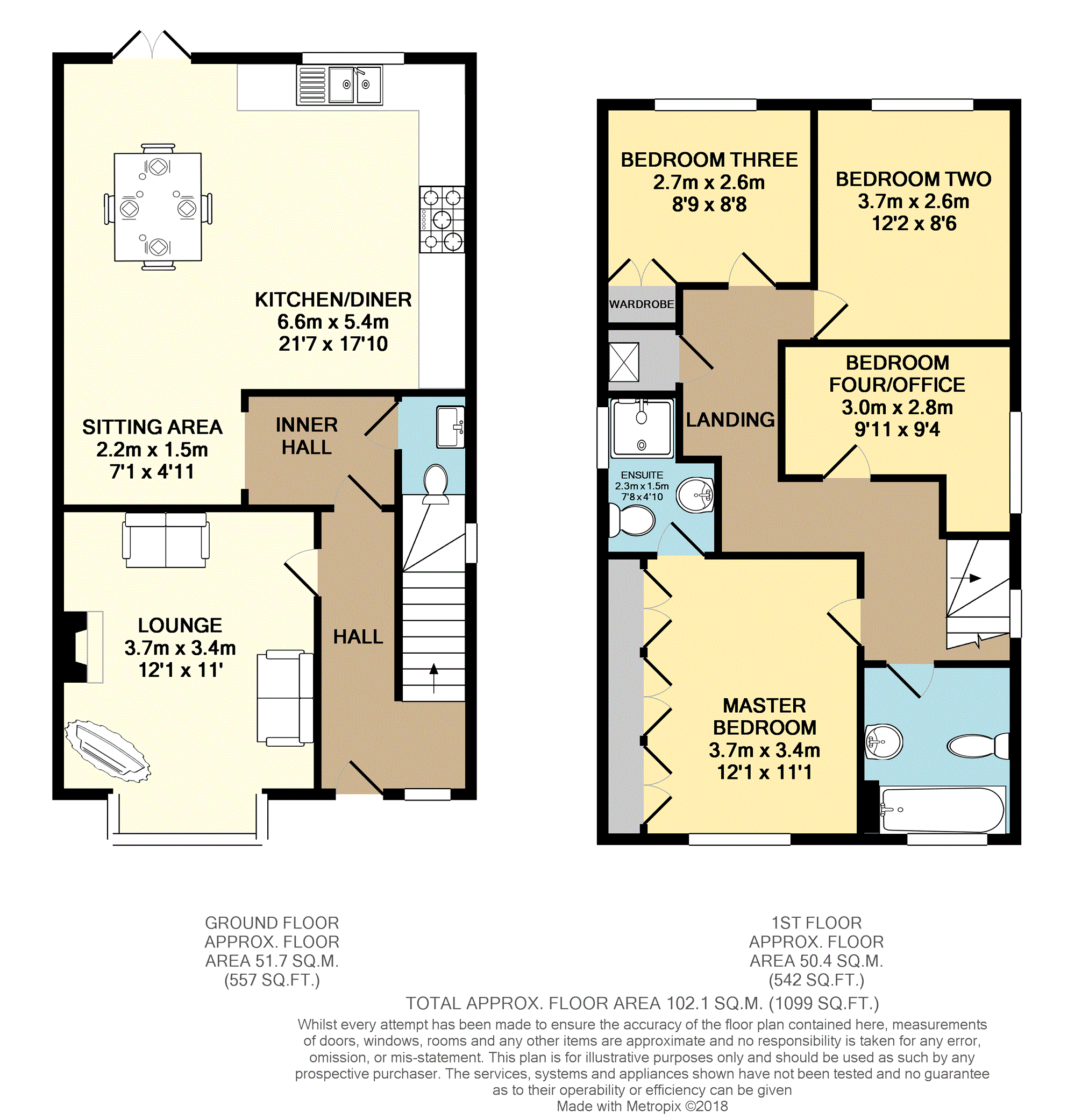4 Bedrooms Detached house for sale in Hurcott Road, Kidderminster DY10 | £ 290,000
Overview
| Price: | £ 290,000 |
|---|---|
| Contract type: | For Sale |
| Type: | Detached house |
| County: | Worcestershire |
| Town: | Kidderminster |
| Postcode: | DY10 |
| Address: | Hurcott Road, Kidderminster DY10 |
| Bathrooms: | 2 |
| Bedrooms: | 4 |
Property Description
Extended four bedroom home with a great layout, currently undergoing renovation works. The property is located close to local amenities in the popular Greenhill area of Kidderminster and within reach of the stunning countryside walks of Hurcott Woods.
The property comprises of a lounge, sitting area, kitchen diner and W.C. On the ground floor.
To the first floor there are four bedrooms, master with en-suite and a family bathroom.
To the rear of the property there is a garden with a summerhouse.
To the front, a block paved walled driveway offering parking for multiple vehicles.
Double glazed and central heating throughout.
Book a viewing 24/7 at
Hall
Hall 12'0 x 6'6
With stairs rising up to the first floor and under stairs storage.
Lounge
Lounge 12'1 x 11'0
With a gas fire and a bay fronted window looking onto the front aspect. Laminate flooring.
Inner Hall
Inner Hall 6'6 x 4'11
Opening to sitting area and accessing W.C.
W.C.
W.C. 4'11 x 3'1
Comprising of a wash hand basin and a low level W.C.
Kitchen/Diner
Kitchen/Diner 21'7 x 17'10
A good sized kitchen diner with a range of wall and base units, work surfaces above.
There is space for a range cooker and plumbing for a washing machine. Double sink with a drainer sits underneath a rear facing window.
Vinyl tiled flooring and double doors leading into the garden.
Landing
Landing 12'8 x 6'6
With stairs leading to the ground floor. Window looking onto the side aspect.
Master Bedroom
Master Bedroom 12'1 x 11'1
A good size master bedroom with fitted wardrobes and a window looking onto the front aspect. En-suite shower room.
En-Suite
En-suite 7'8 x 4'0
Comprising of a shower cubicle, wash hand basin and a low level W.C. Window looking onto the side aspect.
Bedroom Two
Bedroom Two 12'2 x 8'6
With a window looking onto the rear aspect.
Bedroom Three
Bedroom Three 8'9 x 8'8
With wardrobes and a window looking onto the rear aspect.
Bedroom Four
Bedroom Four 9'4 x 9'11
With a window looking onto the side aspect.
Bathroom
Bathroom 7'4 x 6'5
Comprising of a bath, wash hand basin and a low level W.C. Window looking onto the front aspect.
Airing Cupboard
Airing Cupboard 3'1 x 2'11
With wall mounted boiler.
Garden
Garden with patio, lawn area and a summerhouse. Garden can be accessed via the side of the property.
Driveway
Block paved driveway which extends to the side of the property. Offers parking for multiple vehicles.
Property Location
Similar Properties
Detached house For Sale Kidderminster Detached house For Sale DY10 Kidderminster new homes for sale DY10 new homes for sale Flats for sale Kidderminster Flats To Rent Kidderminster Flats for sale DY10 Flats to Rent DY10 Kidderminster estate agents DY10 estate agents



.png)






