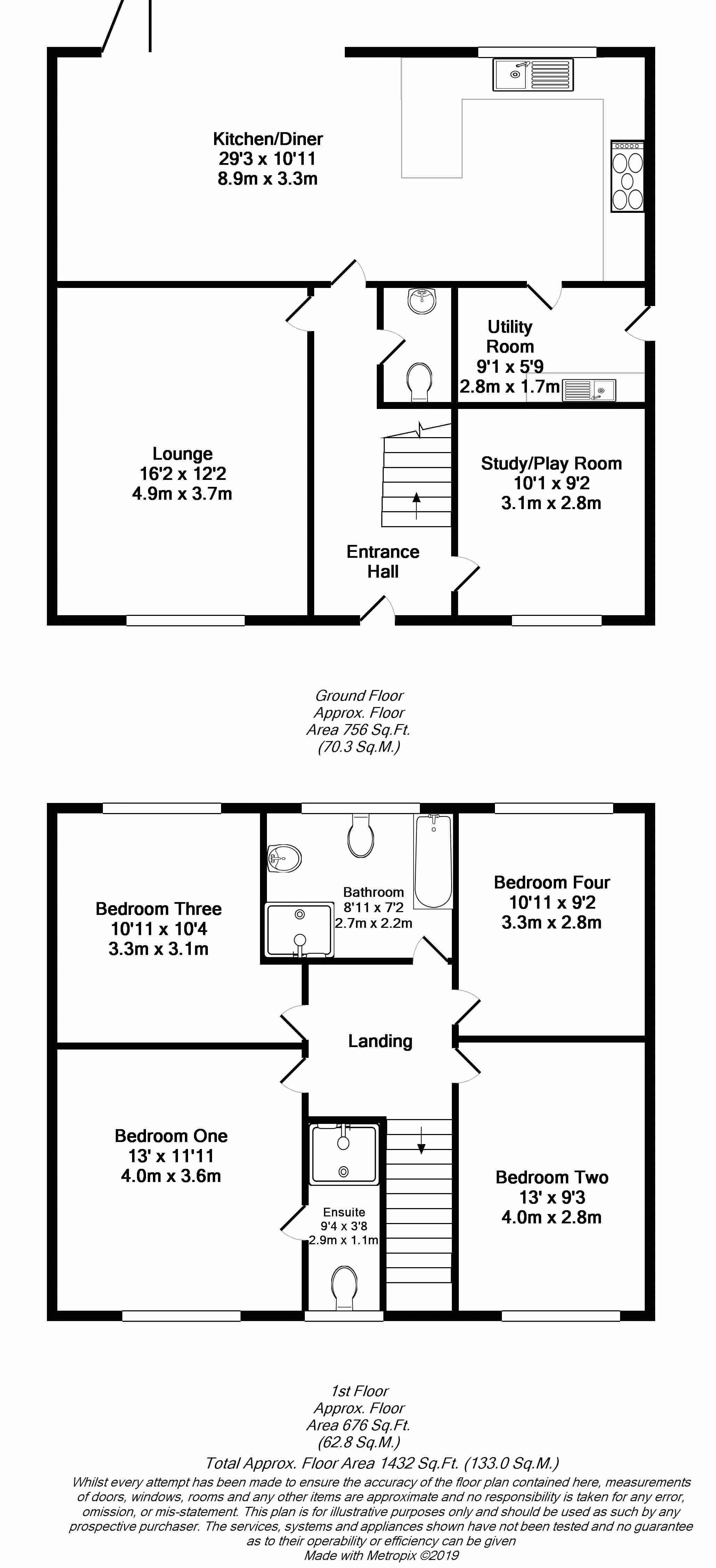4 Bedrooms Detached house for sale in Hurn Lane, Keynsham, Bristol BS31 | £ 575,000
Overview
| Price: | £ 575,000 |
|---|---|
| Contract type: | For Sale |
| Type: | Detached house |
| County: | Bristol |
| Town: | Bristol |
| Postcode: | BS31 |
| Address: | Hurn Lane, Keynsham, Bristol BS31 |
| Bathrooms: | 3 |
| Bedrooms: | 4 |
Property Description
Offered with a 10 year labc warranty is this imposing, individually designed detached family property situated upon a sought-after road within Wellsway Keynsham. Providing generous ground floor space and four first floor bedrooms, this contemporary property is currently under construction and nearing completion. It’s double fronted façade boasts matte, charcoal windows and doors against cool grey cladding, all set underneath the slate grey roof tiles. It’s stand out entrance provides an early glimpse of the contemporary arrangement found within, with a design that encapsulates modern living. At ground floor level, the property provides a sought-after layout complete with under floor heating, with a separate home office area and playroom in addition to generous living spaces. A separate lounge is situated at the front, with the showstopping kitchen diner featuring Bi-folding doors leading to the garden. This open plan area provides ample space for family living or entertaining, with the additional advantage of a separate, sizeable utility space which further makes for ample storage in the kitchen. High specification finishes can be found throughout, to include integrated appliances within the kitchen and stone worktops. The bathrooms boast high specification finishes, including rainfall showers within the family bathroom and en-suite. Bright, neutral tones will be found throughout each room, with both floors offering a flexible canvas for it’s new owner. Furthermore, the property has been pre wired with data cabling for multimedia, cctv and even a hot tub if desired!
To the outside of this home, an impressive driveway will provide ample parking, with an enclosed rear garden situated behind. Due for completion in the coming weeks, this beautifully chic home is now available to view and ready to wow it’s visitors.
Entrance Hallway (16' 2'' x 6' 11'' (4.94m x 2.107m))
Downstairs Cloakroom
Study / Playroom (10' 1'' x 9' 2'' (3.07m x 2.80m))
Lounge (16' 2'' x 11' 1'' (4.94m x 3.37m))
Kitchen / Dining Room (29' 3'' x 10' 11'' (8.91m x 3.34m))
Utility Room (9' 1'' x 5' 9'' (2.76m x 1.74m))
First Floor Landing (7' 3'' x 7' 1'' (2.20m x 2.17m))
Master Bedroom (13' 0'' x 11' 11'' (3.95m x 3.64m))
En-Suite (9' 4'' x 3' 8'' (2.85m x 1.11m))
Bedroom Two (13' 0'' x 9' 3'' (3.96m x 2.81m))
Bedroom Three (10' 11'' x 10' 4'' (3.34m x 3.14m))
Bedroom Four (10' 11'' x 9' 2'' (3.34m x 2.80m))
Family Bathroom (8' 11'' x 6' 11'' (2.73m x 2.119m))
Property Location
Similar Properties
Detached house For Sale Bristol Detached house For Sale BS31 Bristol new homes for sale BS31 new homes for sale Flats for sale Bristol Flats To Rent Bristol Flats for sale BS31 Flats to Rent BS31 Bristol estate agents BS31 estate agents



.png)











