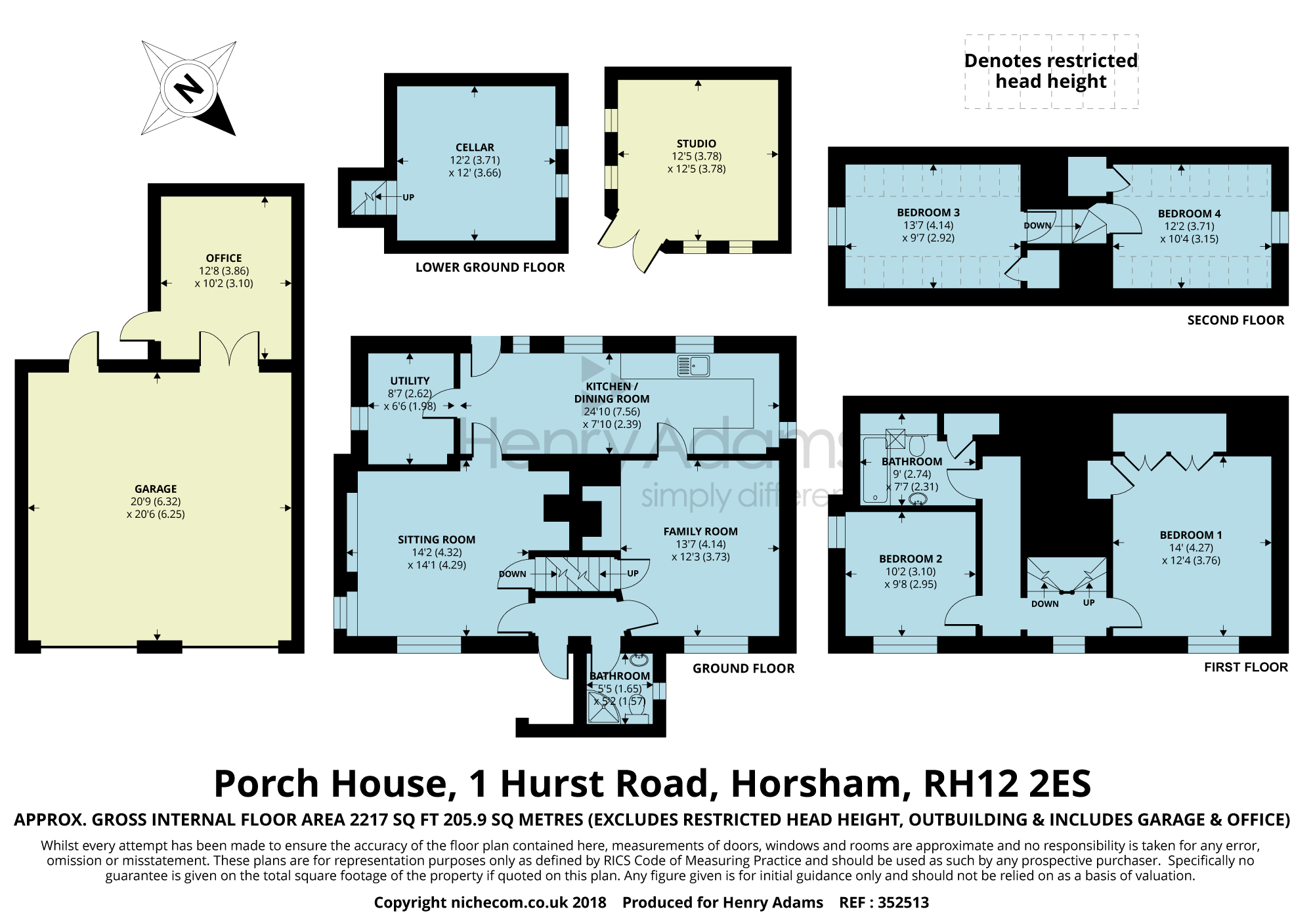4 Bedrooms Detached house for sale in Hurst Road, Horsham RH12 | £ 795,000
Overview
| Price: | £ 795,000 |
|---|---|
| Contract type: | For Sale |
| Type: | Detached house |
| County: | West Sussex |
| Town: | Horsham |
| Postcode: | RH12 |
| Address: | Hurst Road, Horsham RH12 |
| Bathrooms: | 2 |
| Bedrooms: | 4 |
Property Description
Offering a wealth of charm and many character features, Porch House offers well thought out living space arranged over a total of four floors. It meets the needs of the modern day buyer and is positioned within a generous plot which incorporates ample driveway parking, detached double garage with an adjoining office and lower ground floor cellar. The property benefits from being within walking distance of Horsham town centre.
To the ground floor is the principal sitting room which enjoys a double aspect and centres around an inglenook fireplace and open fire grate. There is a door then leading to the cellar. There is a further family room which also enjoys an aspect to the front and is equally comfortable with an inglenook fireplace, incorporating a log burner. Doors to upstairs are accessed via the family room. The kitchen/dining room is at the rear of the property and enjoys views over the rear garden. It has a range of wall and base units incorporating space for a dining table and also has exposed beams and brickwork. Also of note to the ground floor is a separate utility room and downstairs shower room, ideal for a growing family.
To the first floor is the main bedroom which enjoys views out over the front garden and has ample fitted wardrobe space. There is a second bedroom which is double aspect and therefore also light and airy and then a separate family bathroom. Stairs lead from the landing to the second floor where there are two further bedrooms, both of which enjoy an aspect out to each side of the property and would be ideal for occasional guest bedrooms or older children.
Outside
Porch House sits within the spacious plot which is predominantly laid to lawn and has boundaries and borders that are well stocked with mature shrubs, fruit trees and plants. Private gates open to a gravel driveway providing parking for several vehicles. A gravel pathway leads to the front door and separate path to the front access gate. Within the gardens is an insulated, double-glazed timber built log cabin with internet, power & light, currently used as an art studio. A wide gravel drive leads to a detached double garage & adjoining office with internet, light, power and night storage heating with ample roof storage above, perfect for a home business. The 8ft x 14ft garden shed also has power & light. There is also a 3 tier ornamental fountain.
Situation
There is a gate approximately 80 metres from Porch House which leads directly into Horsham Park with pathways direct to the town and other facilities. The town can be accessed directly on foot without seeing a car and takes only 8 to 10 minutes brisk walk or 3 minutes on a bicycle. Horsham mainline train station is also close by and serves London and the South East.
Entrance Hall
Shower Room 5'5 (1.65m) x 5'2 (1.57m)
Sitting Room 14'2 (4.32m) x 14'1 (4.29m)
Family Room 13'7 (4.14m) x 12'3 (3.73m)
Kitchen/Dining Room 24'10 (7.57m) x 7'10 (2.39m)
Utility Room 8'7 (2.62m) x 6'6 (1.98m)
Studio 12'5 (3.78m) x 12'5 (3.78m)
Cellar 12'2 (3.71m) x 12' (3.66m)
Landing
Bedroom 1 14'0 (4.27m) x 12'4 (3.76m)
Bedroom 2 10'2 (3.1m) x 9'8 (2.95m)
Bathroom 9' (2.74m) x 7'7 (2.31m)
Bedroom 3 13'7 (4.14m) x 7'7 (2.31m)
Bedroom 4 12'2 (3.71m) x 10'4 (3.15m)
Garden
Double Garage 20'9 (6.32m) x 20'6 (6.25m)
Office 12'8 (3.86m) x 10'2 (3.1m)
Parking
Parking for several vehicles
Details correct: August 2018
Property Location
Similar Properties
Detached house For Sale Horsham Detached house For Sale RH12 Horsham new homes for sale RH12 new homes for sale Flats for sale Horsham Flats To Rent Horsham Flats for sale RH12 Flats to Rent RH12 Horsham estate agents RH12 estate agents



.png)










