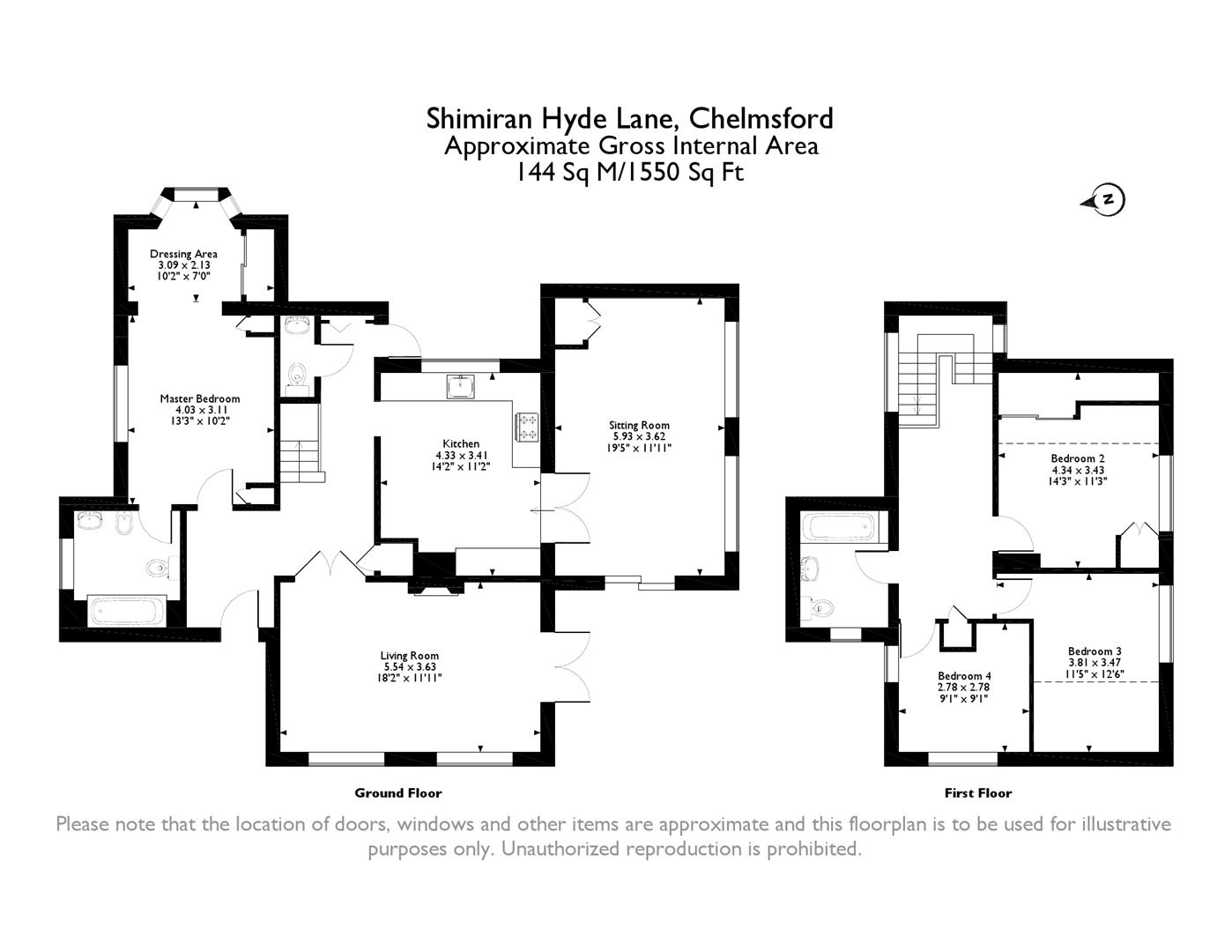4 Bedrooms Detached house for sale in Hyde Lane, Danbury, Chelmsford CM3 | £ 850,000
Overview
| Price: | £ 850,000 |
|---|---|
| Contract type: | For Sale |
| Type: | Detached house |
| County: | Essex |
| Town: | Chelmsford |
| Postcode: | CM3 |
| Address: | Hyde Lane, Danbury, Chelmsford CM3 |
| Bathrooms: | 0 |
| Bedrooms: | 4 |
Property Description
A unique opportunity to acquire this detached chalet style home on a picturesque plot of approaching 1 acre (stls), in a quiet lane, unoverlooked and within the highly sought after village of Danbury. Designed by Nezam Amery, an architect from the school of Frank Lloyd Wright, Shimiran was designed around the ethos of a bright and welcoming home, which enjoys views from each elevation. The home, in our view, offers excellent potential both to extend, subject to planning or perhaps for a replacement dwelling.
Located in a prominent and elevated position, with gardens that wrap around the home and benefitting from a long sweeping driveway, providing parking for numerous vehicles, together with garaging and a covered carport area leading to the entrance. Opening into a bright and welcoming reception hallway, from where the ground floor rooms radiate. A large and spacious dual aspect lounge having a feature fireplace, together with doors opening on to the patio/gardens and swimming pool area. The master bedroom suite is also located on the ground floor and has a dressing area, together with a high quality four piece ensuite bathroom.
The kitchen/breakfast room is fitted with an extensive range of wall and base units and a range of fitted appliances from here a step descends to the, again, spacious dining room with wonderful views across the gardens and swimming pool/sun terrace. The ground floor is completed by a downstairs cloakroom. To the first floor there are three good size bedrooms all having storage opportunities and with views across the abutting Countryside together with a three piece family bathroom.
To the exterior the home really does come into its own. The gardens have been carefully planted and tended and provide a wonderful backdrop to the home. Swathes of lawned areas, interspersed with planting, greenhouses and garden stores. To the side of the home is a large paved patio area with sun terrace and a heated inground swimming pool.
The gardens wrap around the home and without viewing you cannot appreciate the uniqueness of this location, its tranquillity and the opportunity the home offers. We therefore recommend you call our Ingatestone sales team to arrange an accompanied viewing.
Entrance Hall
Ground Floor Cloakroom
Living Room (5.54m x 3.63m (18'2 x 11'11))
Kitchen (4.32m x 3.40m (14'2 x 11'2))
Sitting Room (5.92m x 3.63m (19'5 x 11'11))
Master Bedroom (4.04m x 3.10m (13'3 x 10'2))
En-Suite Bathroom
Dressing Area (3.10m x 2.13m (10'2 x 7'0))
First Floor Landing
Bedroom Two (4.34m x 3.43m (14'3 x 11'3))
Bedroom Three (3.48m x 3.81m (11'5 x 12'6))
Bedroom Four (2.77m x 2.77m (9'1 x 9'1))
Bathroom
Rear Garden
Property Location
Similar Properties
Detached house For Sale Chelmsford Detached house For Sale CM3 Chelmsford new homes for sale CM3 new homes for sale Flats for sale Chelmsford Flats To Rent Chelmsford Flats for sale CM3 Flats to Rent CM3 Chelmsford estate agents CM3 estate agents



.png)











