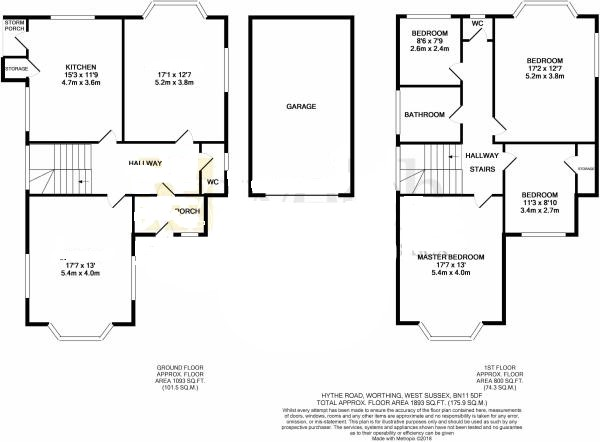4 Bedrooms Detached house for sale in Hythe Road, Worthing, West Sussex BN11 | £ 575,000
Overview
| Price: | £ 575,000 |
|---|---|
| Contract type: | For Sale |
| Type: | Detached house |
| County: | West Sussex |
| Town: | Worthing |
| Postcode: | BN11 |
| Address: | Hythe Road, Worthing, West Sussex BN11 |
| Bathrooms: | 0 |
| Bedrooms: | 4 |
Property Description
A well presented four bedroom detached family home in a quiet crescent being just a couple of hundred yards from Worthing seafront and close to local bus routes. The accommodation briefly comprises
A front door leads to a porch with an original inner door leading to a spacious entrance hall having hardwood flooring. A door leads to the South facing lounge with double glazed window and door leading to the rear garden. To the front of the property is a dual aspect room with feature gas fire and wooden mantel. The kitchen breakfast room has a range of cupboards and drawers with fitted large oven, 5 ring gas hob and space provided for washing machine, dishwasher and fridge freezer. There is a larder cupboard with shelving and an under stairs cupboard. The property also benefits from a ground floor WC. Stairs lead to the first floor with a split level landing with beautifully restored original stain glass window and loft hatch access. Bedroom one is dual aspect and is to the front of the property and benefits from fitted wardrobes. Bedroom two is to the rear of the property and again is dual aspect with fitted wardrobes. Bedroom three is dual aspect with a walk in cupboard. To the rear of the property is bedroom four which is a good size single room. The bathroom has part tiled walls and a white suite comprising of a panel enclosed bath with thermostatic shower over and wash hand basin. There is a separate WC.
Outside the front garden is laid mainly to block paving providing off road parking for several vehicles and leads to the garage. The remainder is laid to lawn with well stocked plant and shrub borders. The rear garden is south facing and laid mainly to lawn with various mature plant and shrub borders with a tow paved areas and a personal door leading to the garage.
The garage benefits from a light and power with electric door and further loft space storage.
Marine Close is located just West of the southern part of Grand Avenue and only a short distance from Worthing promenade and seafront. Excellent shopping facilities can be found only a short distance away along Goring Road at West Worthing. Worthing town centre, with its comprehensive range of shops amenities, facilities and excellent restaurants, is also within half a mile. For further transport routes the South Coast 700 bus route runs along the seafront with routes to Chichester and Brighton.
Ground Floor
Porch
Entrance Hall
Living Room
17' 0'' x 12' 5'' (5.2m x 3.8m)
Reception Two
17' 9'' x 13' 1'' (5.43m x 4.01m)
Kitchen / Breakfast Room
15' 5'' x 11' 8'' (4.72m x 3.58m)
Ground Floor WC
First Floor
Bedroom One
17' 11'' x 13' 1'' (5.47m x 4.01m)
Bedroom Two
17' 0'' x 12' 5'' (5.2m x 3.81m)
Bedroom Three
11' 2'' x 8' 10'' (3.42m x 2.71m)
Bedroom Four
8' 7'' x 7' 10'' (2.63m x 2.39m)
Bathroom
Separate WC
Property Location
Similar Properties
Detached house For Sale Worthing Detached house For Sale BN11 Worthing new homes for sale BN11 new homes for sale Flats for sale Worthing Flats To Rent Worthing Flats for sale BN11 Flats to Rent BN11 Worthing estate agents BN11 estate agents



.png)











