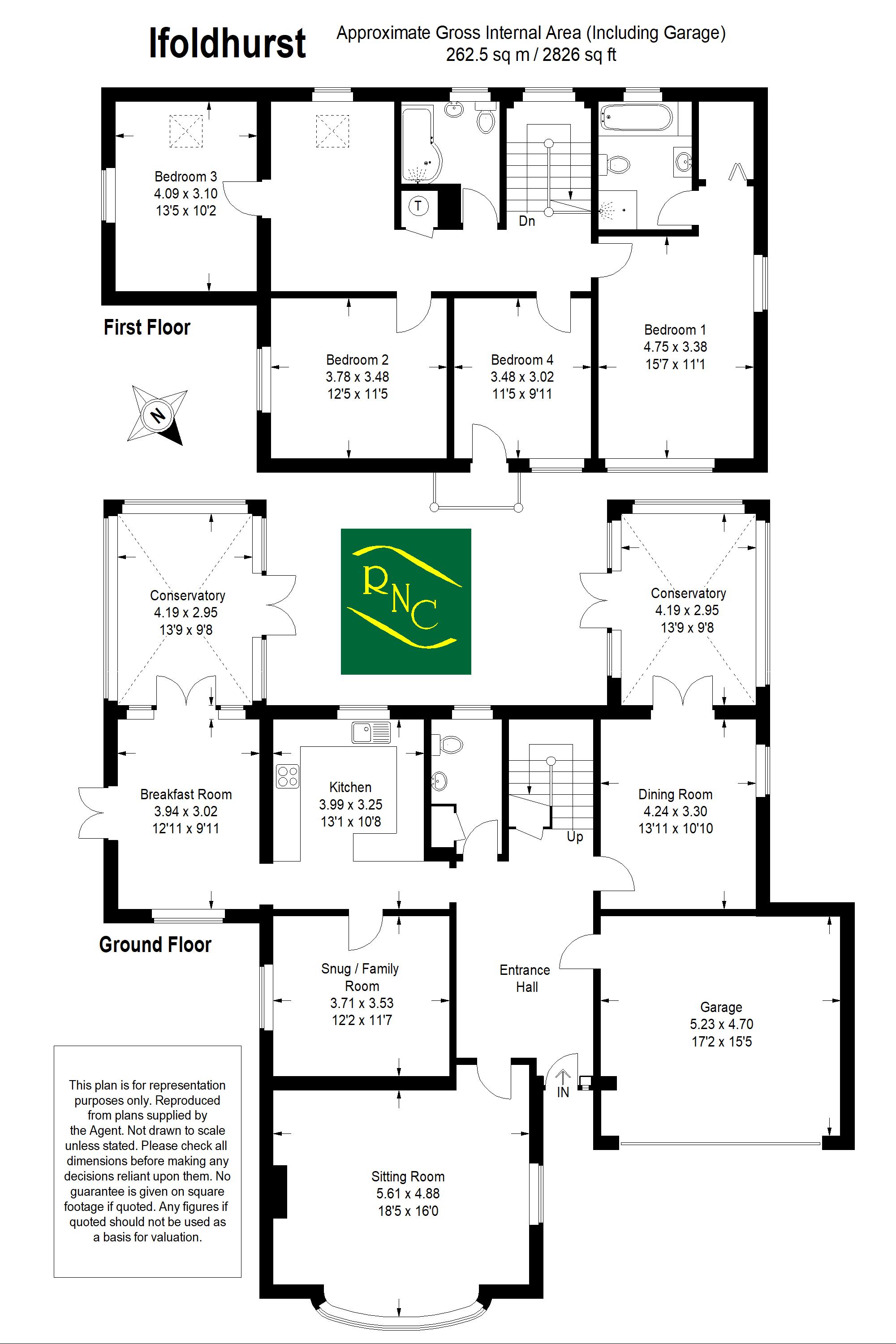4 Bedrooms Detached house for sale in Ifoldhurst, Ifold, Loxwood, Billingshurst RH14 | £ 850,000
Overview
| Price: | £ 850,000 |
|---|---|
| Contract type: | For Sale |
| Type: | Detached house |
| County: | West Sussex |
| Town: | Billingshurst |
| Postcode: | RH14 |
| Address: | Ifoldhurst, Ifold, Loxwood, Billingshurst RH14 |
| Bathrooms: | 2 |
| Bedrooms: | 4 |
Property Description
A particularly spacious bright and airy four bedroom family home of some 2800 sq.Ft. Situated on a good size third of an acre garden plot, in this private road on the rural edge of the village. The property offers a most adaptable arrangement of accommodation having a welcoming reception hall, spacious sitting room with vaulted ceiling and attractive open fireplace with stone hearth and surround, dining room with conservatory off, family room, beautifully fitted kitchen with granite work tops and integrated appliances and adjoining breakfast room with further conservatory having aspects to the side and rear garden. On the first floor there is a large landing area with dedicated home office area with bespoke fitted desk furniture. There are four double bedrooms and a family bathroom, with the master bedroom having an en-suite bathroom. Whilst the property offers spacious accommodation it does benefit from planning consent to extend the accommodation further by creating another reception room from the double garage and creating an additional double garage with utility room behind. Also the consent provides for a dormer window extension to the front elevation creating an enlarged bedroom. Planning reference number: Ps/16/01106. Outside there is plenty of off road parking leading to the double garage, side access to both sides of the property leading to the rear garden, which has been neatly landscaped with large Indian sand-stone patio with steps up to good size lawns with specimen trees in and around. At the top of the garden there is a substantial timber workshop/home office with power and light. We highly recommend a visit to fully appreciate the space and quality of accommodation on offer and is offered for sale with no onward chain.
Welcoming Reception Hall:
Wood style flooring, deep understairs cupboard with further storage space, personal door to garage.
Cloakroom:
Comprising; close coupled WC, wash hand basin, two storage cupboards.
Double Aspect Sitting Room: (18' 5'' x 16' 0'' (5.61m x 4.87m))
Delightful room with wide bay window, feature Minster stone style fireplace, vaulted ceiling.
Dining Room: (13' 11'' x 10' 10'' (4.24m x 3.30m))
Wood style flooring, double doors to:
Conservatory: (13' 9'' x 9' 8'' (4.19m x 2.94m))
Triple aspect, aspects over the garden, double doors to patio.
Snug/Family Room: (12' 2'' x 11' 7'' (3.71m x 3.53m))
Kitchen: (13' 1'' x 10' 8'' (3.98m x 3.25m))
Fitted with comprehensive range of units under extensive granite work surfaces with cupboards and drawers under. Sink with swan neck mixer tap with spray attachment, twin fan assisted ovens, ceramic hob with extractor hood over, built-in Neff microwave. Breakfast bar, range of wall mounted cupboards, wood style flooring. Open arch to:
Breakfast Room: (12' 11'' x 9' 11'' (3.93m x 3.02m))
Double aspect, wood style flooring, double doors patio and double doors to:
Second Conservatory: (13' 9'' x 9' 8'' (4.19m x 2.94m))
Aspects over the garden, double doors to patio.
Stairs From Reception Hall To First Floor Landing:
Home office area having fitted desk furniture.
Master Bedroom Suite: (15' 7'' x 11' 1'' (4.75m x 3.38m))
Built-in walk-in wardrobe.
En-Suite Bathroom:
Beautifully fitted comprising; panelled bath with mixer tap and separate shower wand, vanity wash hand basin with cupboard under, close coupled WC, glazed and tiled shower enclosure with thermostatic shower and rainfall shower head, Travertine tiled walls.
Bedroom Two: (12' 5'' x 11' 5'' (3.78m x 3.48m))
Bedroom Three: (13' 5'' x 10' 2'' (4.09m x 3.10m))
Double aspect.
Bedroom Four: (11' 5'' x 9' 11'' (3.48m x 3.02m))
Access to eaves storage area.
Family Bathroom:
Modern white suite comprising; 'P' shaped bath with mixer tap and rainfall shower head over and separate shower wand, glazed shower screen, wall hung wash hand basin, close coupled WC, Travertine tiled walls.
Outside:
The property is approached via a driveway leading to a double garage. Side accesses to both sides of the property leading to a wide south facing garden with full width paved patio stepping up to landscaped lawns with specimen trees in and around. At the top of the garden there is a further terrace and detached home office/workshop with water, power and light. This building is currently split into three separate rooms with two entrance doors. Boundaries are formed by modern close board fencing.
Double Garage: (17' 2'' x 15' 5'' (5.23m x 4.70m))
Electrically operated roll up door, boiler for heating and hot water, personal door.
Services:
Oil, mains water and electricity.
Property Location
Similar Properties
Detached house For Sale Billingshurst Detached house For Sale RH14 Billingshurst new homes for sale RH14 new homes for sale Flats for sale Billingshurst Flats To Rent Billingshurst Flats for sale RH14 Flats to Rent RH14 Billingshurst estate agents RH14 estate agents



.png)










