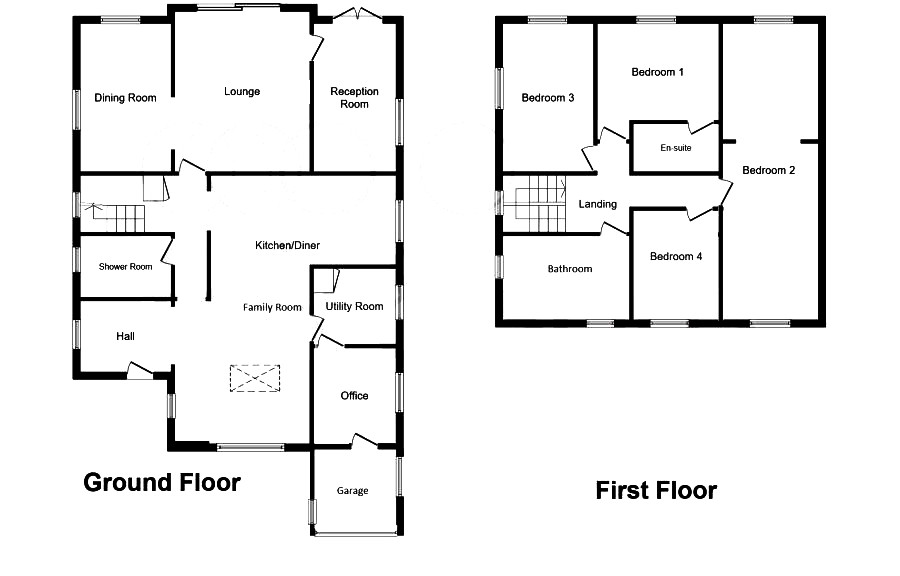4 Bedrooms Detached house for sale in Ilchester Road, Yeovil BA21 | £ 445,000
Overview
| Price: | £ 445,000 |
|---|---|
| Contract type: | For Sale |
| Type: | Detached house |
| County: | Somerset |
| Town: | Yeovil |
| Postcode: | BA21 |
| Address: | Ilchester Road, Yeovil BA21 |
| Bathrooms: | 3 |
| Bedrooms: | 4 |
Property Description
Description This substantial mature detached house has mainly brick elevations under a tiled roof and affords extended accommodation modernised to a high standard and providing flexible family sized accommodation. Benefiting from gas central heating and double glazing the individual layout includes an entrance lobby leading to a spacious atrium featured family room semi open plan to a luxury fitted kitchen also leading to the utility room and useful storeroom. An inner hall serves a shower room and leads to a spacious lounge, separate dining room at the rear, a useful study room leading off the lounge and all with doors opening to a large sundeck at the rear. Upstairs there are four bedrooms including a master bedroom with en suite shower room and a family bathroom. The property occupies a good size plot with a good degree of privacy and private gated driveway entrance leading to a large parking area. An excellent family home in a particularly convenient position and an internal viewing is highly recommended.
Situation The property occupies a convenient position off a cul de sac just North of the town centre and well placed for access to Yeovil College, Yeovil District Hospital and of course the town centre.
Accommodation
ground floor
Canopy porch with modern wooden front door to:
Entrance lobby with radiator, double glazed window to the side and opening to:
Family room 15’6” (4.72m) x 12’6” (3.82m) featuring a double glazed apex skylight, radiator and TV aerial point, vinyl flooring, doorway to the inner hall, separate doorway to the utility room and opening to:
Luxury kitchen 19’6” (5.95) x 12’8” (3.87m) having a superb range of high gloss white fronted units and granite style work surfaces with concealed lights. Inset sink with mixer tap, integrated dishwasher, deep pan drawers, corner cupboards, wall cupboards including 2 display cabinets, twin built-in ovens, 5 ring gas hob with extractor hood over, breakfast bar, downlights, vinyl flooring, double glazed window to the side and door to the inner hall.
Utility room 6’6” (1.98m) x 5’3” (1.59m) plus deep door recess and having a stainless steel single drainer sink with base cupboard under, plumbing for washing machine, wall cupboard, built-in airing cupboard, double glazed window to the side and door to:
Store room 10’4” (3.14m) x 9’1” (2.76m) with laminate flooring and door to the second half of the garage.
Inner hall with vinyl flooring and with radiator, coved ceiling, under stairs cupboard and stairs to the first floor.
Shower room with tiled shower cubicle, close coupled WC, pedestal wash basin, coved ceiling, radiator, vinyl flooring and double glazed window to the side.
Lounge 14’5” (4.39m) x 16’10” (5.15m) plus recess having a stone effect feature fire surround incorporating a gas fire, coved ceiling, 3 radiators, TV aerial point, power points, laminate flooring and a square bay with double glazed patio doors leading out to the rear decking. Doorway to:
Study 16’6” (5.02m) x 8’1” (2.47m) with laminate flooring, radiator, double glazed window to the side and double glazed French door to the rear decking.
From the lounge a wide arch leads to:
Dining room 15’8” (4.78m) x 9’10” (2.99m) with radiator, power points, coved ceiling, laminate flooring, double glazed window to the side and double glazed French door to the rear decking.
First floor
Half landing with double glazed window to the side.
Main landing with radiator, coved ceiling, access to the insulated roof space and leading to:
Bedroom one 14’5” (4.39m) x 10’11” (3.33m) with radiator, coved ceiling, double glazed window to the rear and door to:
En suite shower room including a large shower enclosure with thermostatic aqua spa shower fitting, close coupled WC, pedestal wash basin, vanity mirror, towel rail/radiator, down lights and ceramic tiled floor.
Bedroom two 15’7” (4.76m) x 9’9” (2.96m) having double radiator, coved ceiling and dual aspect double glazed windows.
Large bathroom having a white suite including a corner jacuzzi style bath, close coupled WC, large wall mounted basin with vanity mirror, towel rail/radiator, laminate flooring and dual aspect double glazed windows.
Inner landing with doors to:
Bedroom three 26’ (7.9m) x 8’1” (2.47m) with coved ceiling, radiator, and double glazed windows to the front and rear aspects.
Bedroom four 10’4” (3.4m) x 8’11” (2.71m) with coved ceiling and two double glazed windows to the front.
Outside The property occupies a good size plot with established gardens including a gated entrance over a tarmac driveway providing excellent parking and turning area. Lawned gardens with separate decking area at the front and large wrap around decking to the side and rear with the private rear garden and decking enjoying a sunny westerly aspect.
Services All mains services are connected.
Outgoings The property is in Band E for Council Tax purposes with the annual amount for 2019/2020 being £2,230.13. Energy Efficiency Rating D.
Viewing By appointment through Edwards on Yeovil or Somerton .
Agents note None of the services or appliances have been tested by the Agents.
Property Location
Similar Properties
Detached house For Sale Yeovil Detached house For Sale BA21 Yeovil new homes for sale BA21 new homes for sale Flats for sale Yeovil Flats To Rent Yeovil Flats for sale BA21 Flats to Rent BA21 Yeovil estate agents BA21 estate agents



.png)











