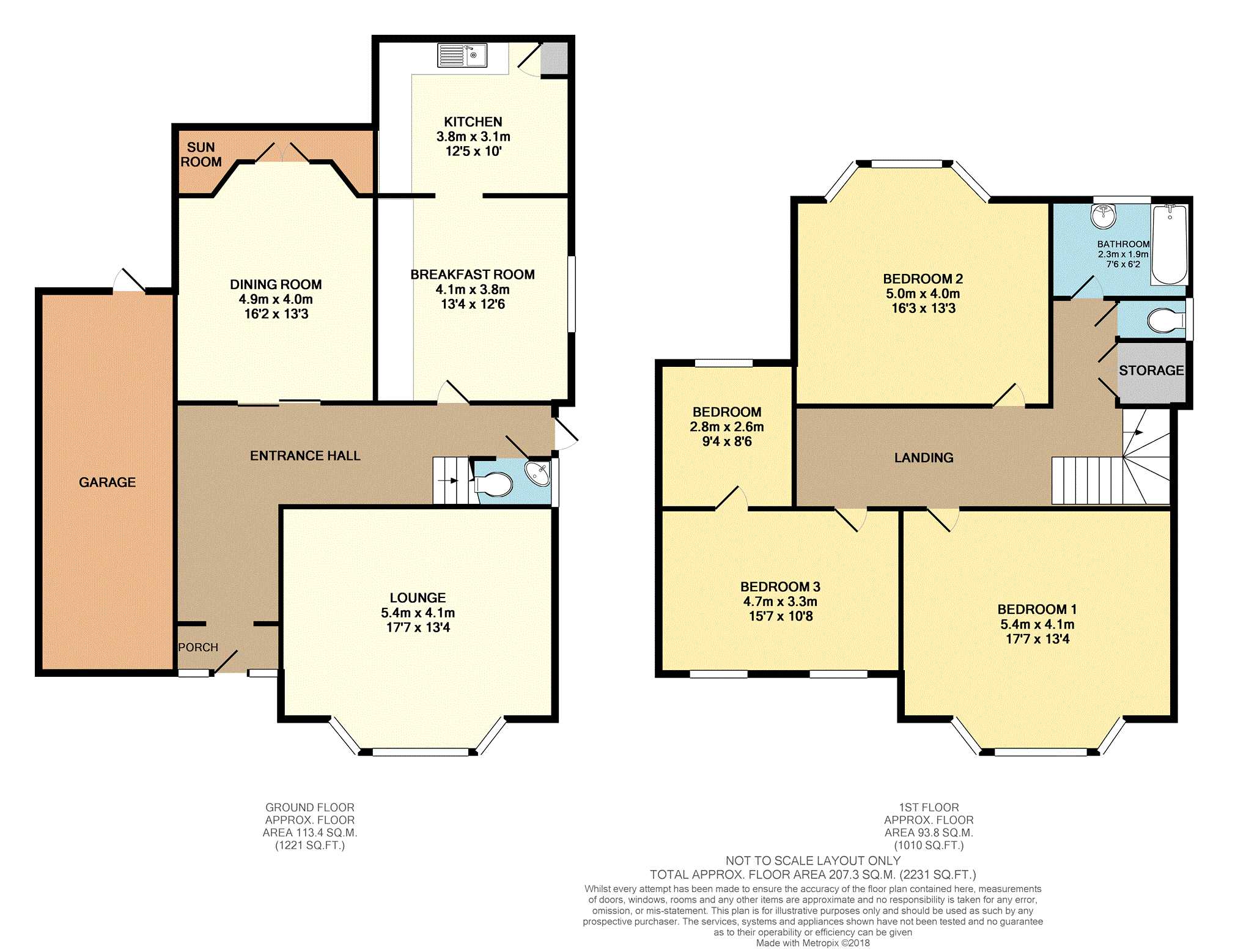4 Bedrooms Detached house for sale in Ilex Way, Worthing BN12 | £ 650,000
Overview
| Price: | £ 650,000 |
|---|---|
| Contract type: | For Sale |
| Type: | Detached house |
| County: | West Sussex |
| Town: | Worthing |
| Postcode: | BN12 |
| Address: | Ilex Way, Worthing BN12 |
| Bathrooms: | 1 |
| Bedrooms: | 4 |
Property Description
This wonderfully spacious detached family home benefits from being situated in the highly sought after area of the Goring Hall estate, Goring By Sea Worthing. Nearby there are many local shops, restaurants a train station and Worthing's main town centre.
The property offers generous rooms arranged over two floors. On the ground floor there is a large entrance hall, living room, dining room, kitchen and a breakfast room. There is also a very handy W.C., and sun room off the dining room which is ideal for storage. Up on the first floor there are four bedrooms of which three are doubles and a family bathroom. The property does require updating throughout offering a new family the chance to enhance it and make it their own.
The rear garden is a great size and is mainly laid to lawn, there is side gated access to the front and also a door to the double length garage. To the front of the property there is off road parking for a couple of cars.
The current sellers of this fantastic property are offering it with No Chain!
Entrance Hall
Glazed door to front. Radiator and deep built in storage cupboards.
Lounge
17ft7 x 13ft4
Double glazed bay window front aspect. Radiator and feature fireplace with 'Art Deco' surround.
Dining Room
16ft2 x 13ft3
French doors leading to lean to. Feature fireplace with 'Art Deco' surround and fitted gas fire. Radiator.
Sun Room
13ft7 x 4ft4
Double glazed window and door to rear aspect.
Kitchen
12ft5 x 10ft
One and a half bowl sink unit with cupboard under and space for washing machine and fridge/freezer. Range of wall and base units with larder cupboard and worktop surfaces with tiled splashbacks. Built in double eye level electric oven and fitted 4 ring electric hob. Radiator.
Breakfast Room
13ft4 x 12ft
Range of base units with fitted splashbacks. Fitted 'Art Deco' fireplace and radiator.
Downstairs Cloakroom
5ft4 x 2ft1
Window overlooking the rear, wash hand basin and low level W.C.
First Floor Landing
Window overlooking side aspect. Built in storage cupboard.
Bedroom One
17ft7 x 13ft4
Double glazed bay window to front aspect. Radiator.
Bedroom Two
16ft3 x 13ft3
Double glazed bay window to rear aspect. Radiator.
Bedroom Three
15ft7 x 10ft8
Two double glazed windows to front aspect. Radiator.
Bedroom Four
9ft4 x 8ft6
Double glazed windows to rear and side aspect. Radiator.
Upstairs W.C.
4ft6 x 2ft8
Double glazed window to side aspect. Low level W.C.
Bathroom
7ft6 x 6ft2
Panelled bath with tiled surround. Pedestal wash hand basin. Heated towel rail.
Double glazed window to rear aspect.
Rear Garden
Paved patio area with mainly laid to lawn. Planted borders with mature flowering shrubs.
Hedging with side access.
Property Location
Similar Properties
Detached house For Sale Worthing Detached house For Sale BN12 Worthing new homes for sale BN12 new homes for sale Flats for sale Worthing Flats To Rent Worthing Flats for sale BN12 Flats to Rent BN12 Worthing estate agents BN12 estate agents



.png)











