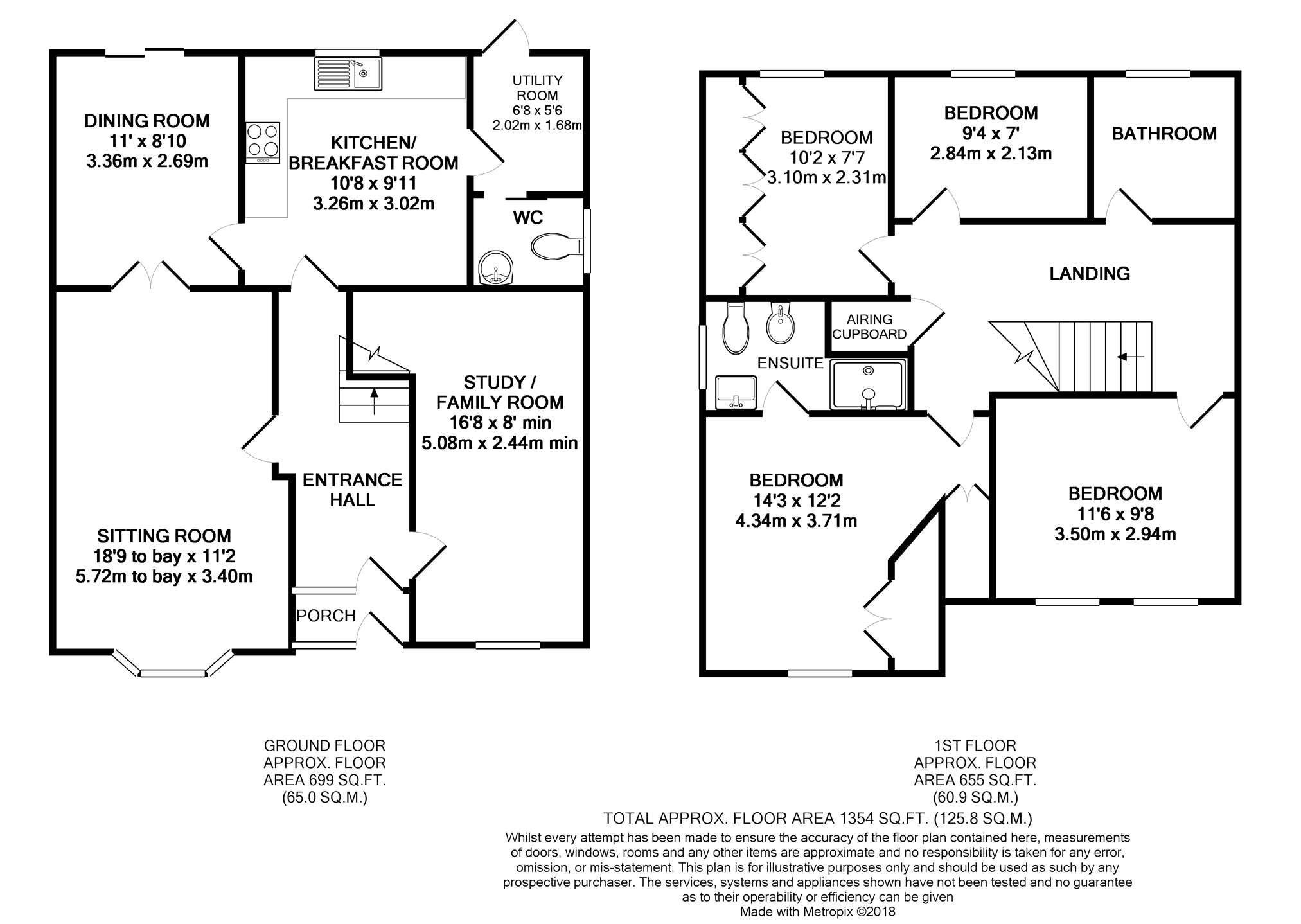4 Bedrooms Detached house for sale in Iliffes Close, Barrow Upon Soar LE12 | £ 342,000
Overview
| Price: | £ 342,000 |
|---|---|
| Contract type: | For Sale |
| Type: | Detached house |
| County: | Leicestershire |
| Town: | Loughborough |
| Postcode: | LE12 |
| Address: | Iliffes Close, Barrow Upon Soar LE12 |
| Bathrooms: | 1 |
| Bedrooms: | 4 |
Property Description
Spacious four bedroom detached family home on a lovely corner plot with greenery to the front and located on one of the prettiest cul-de-sacs in Barrow Upon Soar.
The accommodation features an entrance porch, entrance hall, study / family room ( converted from the garage ) and a separate sitting room and dining room. The kitchen is big enough to hold a small breakfast table and chairs and leads to a utility room and ground floor W.C.
To the first floor are four bedrooms, family bathroom and an en-suite shower room to the master bedroom.
Outside, ample off road parking is available and a very private rear garden.
Viewings highly recommended.
Entrance Porch
Double glazed door to front, double glazed window, tiled flooring and lighting. Glazed door to entrance hall.
Entrance Hall
Stairs to the first floor, radiator and Tel point.
Office / Study
Converted from the garage, this fantastic room can be used as an office / study as the vendors use or a childrens play room. Double glazed window and radiator.
Sitting Room
Double glazed window, radiator, gas fire with surround and glazed french doors to the dining room.
Dining Room
Door to kitchen, radiator and double glazed patio doors to the garden.
Kitchen
Kitchen with an array of wall and base units, sink / drainer, room for a small table and chairs, plumbing for dishwasher, radiator, built in oven, grill, gas hob and cooker hood.
Utility Room
Utility room holding the boiler, plumbing for washing machine and tumble dryer, radiator and double glazed door to the garden.
Cloak Room
Double glazed window, tiled flooring, W.C, wash hand basin with vanity unit, radiator and fitted mirror.
First Floor
Double glazed window to the side, radiator, loft access and airing cupboard.
Bedroom One
Spacious room with fitted wardrobes, double glazed window and radiator.
En-Suite
En-suite is fully tiled, heated towel rail, W.C, wash hand basin with vanity unit, shaver point, shower cubicle and bidet. Double glazed window to the side aspect.
Bedroom Two
Two double glazed windows to the front and radiator.
Bedroom Three
Double glazed window to the rear, radiator and an array of fitted wardrobes.
Bedroom Four
Double glazed window to the rear and radiator.
Family Bathroom
Double glazed window to the rear, fully tiled with a spa bath benefitting from a shower over the top, wash hand basin, W.C and shaver point.
Off Road Parking
Ample off road parking to the front.
Rear Garden
Private rear garden with patio area and decking, ideal for children and adults alike. A highlight to the house.
Property Location
Similar Properties
Detached house For Sale Loughborough Detached house For Sale LE12 Loughborough new homes for sale LE12 new homes for sale Flats for sale Loughborough Flats To Rent Loughborough Flats for sale LE12 Flats to Rent LE12 Loughborough estate agents LE12 estate agents



.png)











