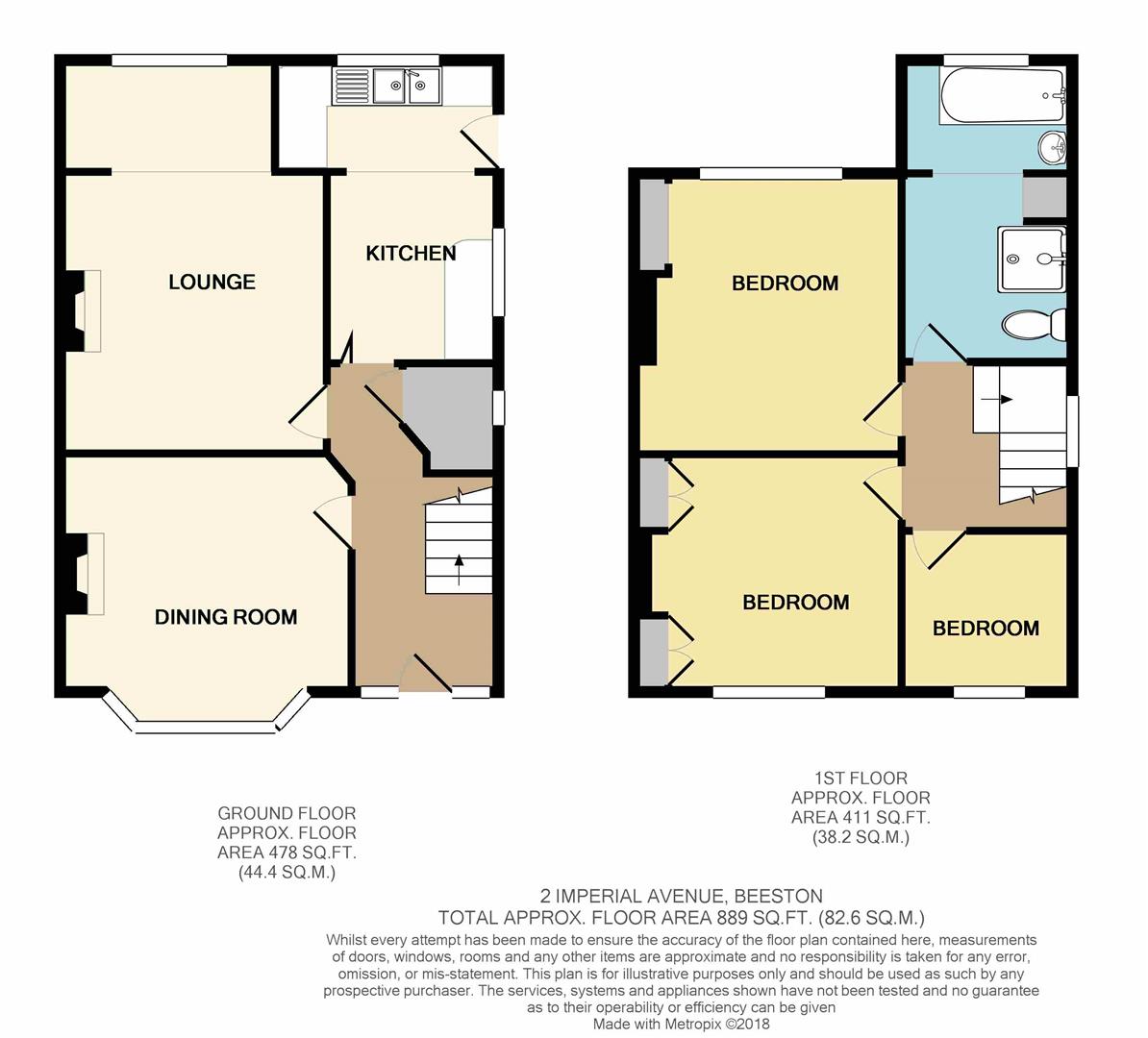3 Bedrooms Detached house for sale in Imperial Avenue, Beeston, Nottingham NG9 | £ 250,000
Overview
| Price: | £ 250,000 |
|---|---|
| Contract type: | For Sale |
| Type: | Detached house |
| County: | Nottingham |
| Town: | Nottingham |
| Postcode: | NG9 |
| Address: | Imperial Avenue, Beeston, Nottingham NG9 |
| Bathrooms: | 1 |
| Bedrooms: | 3 |
Property Description
An extended and particularly deceptive, 1930s, detached family house within popular, north-west Beeston. Requiring a programme of modernisation and improvement to the eventual purchaser's taste, though is considered a fantastic opportunity. No upward chain.
An extended and particularly deceptive, 1930s, three bedroom, detached, family house.
Brought to the market with immediate vacant possession and no upward chain, the property is considered a fantastic opportunity for a professional couple or family, and sits within an extremely popular North-West Beeston with a south facing, low maintenance garden to the rear, off road parking and is only a short walk from both Chilwell and Beeston High Road with a wealth of shops and amenities and transport links.
Although the property will require a programme of modernisation and improvement to the eventual purchaser's taste, the property is considered a fantastic opportunity and in brief comprises entrance hall with dining room, extended lounge and extended kitchen to the ground floor, with three bedrooms and an extended bathroom to the first floor.
Outside the property there is concrete hard standing with car port and gated access to the private and enclosed, low maintenance, paved rear garden with fenced boundaries and beds and borders, all enjoying a sunny, south facing aspect.
A composite door with UPVC double glazed windows to
Entrance Hall
With stairs to first floor, under stairs storage and door to dining room, lounge and bi-fold door to kitchen.
Dining Room (3.65 x 3.3 (11'11" x 10'9"))
Radiator, gas fire and UPVC double glazed bay window to the front.
Lounge (4.93 x 3.34 reducing to 2.6 (16'2" x 10'11" reduci)
Radiator and UPVC double glazed window to the rear.
Kitchen (3.7 x 2.8 reducing to 2.2 (12'1" x 9'2" reducing t)
With a range of wall, base and drawer units, work surfacing and tiled splashbacks, breakfast bar, space for fridge freezer, tiled flooring, UPVC double glazed window to the side and rear elevation and UPVC double glazed door to the garden to the side.
First Floor Landing
UPVC double glazed window to the side and doors to bedrooms and bathroom.
Bedroom 1 (3.53 x 3.33 (11'6" x 10'11"))
Fitted cupboard, radiator and UPVC double glazed window to the rear.
Bedroom 2 (3.33 x 3.32 (10'11" x 10'10"))
Built in wardrobes with double doors, radiator and UPVC double glazed window to the front.
Bedroom 3 (2.36 x 2.13 (7'8" x 6'11"))
Radiator and UPVC double glazed window to the front.
Bathroom
An extended, four piece suite comprising panelled bath, low flush W.C, shower cubicle, pedestal wash hand basin, built in storage cupboard and UPVC double glazed window to the rear.
Outside
There is concrete hard standing with a car port and gated access to the private and enclosed, low maintenance, paved rear garden with fenced boundaries and beds and borders, all enjoying a sunny, south facing aspect.
An extended and particularly deceptive, 1930s, detached family house within popular, north-west Beeston. Requiring a programme of modernisation and improvement to the eventual purchaser's taste, though is considered a fantastic opportunity. No upward chain.
Property Location
Similar Properties
Detached house For Sale Nottingham Detached house For Sale NG9 Nottingham new homes for sale NG9 new homes for sale Flats for sale Nottingham Flats To Rent Nottingham Flats for sale NG9 Flats to Rent NG9 Nottingham estate agents NG9 estate agents



.png)











