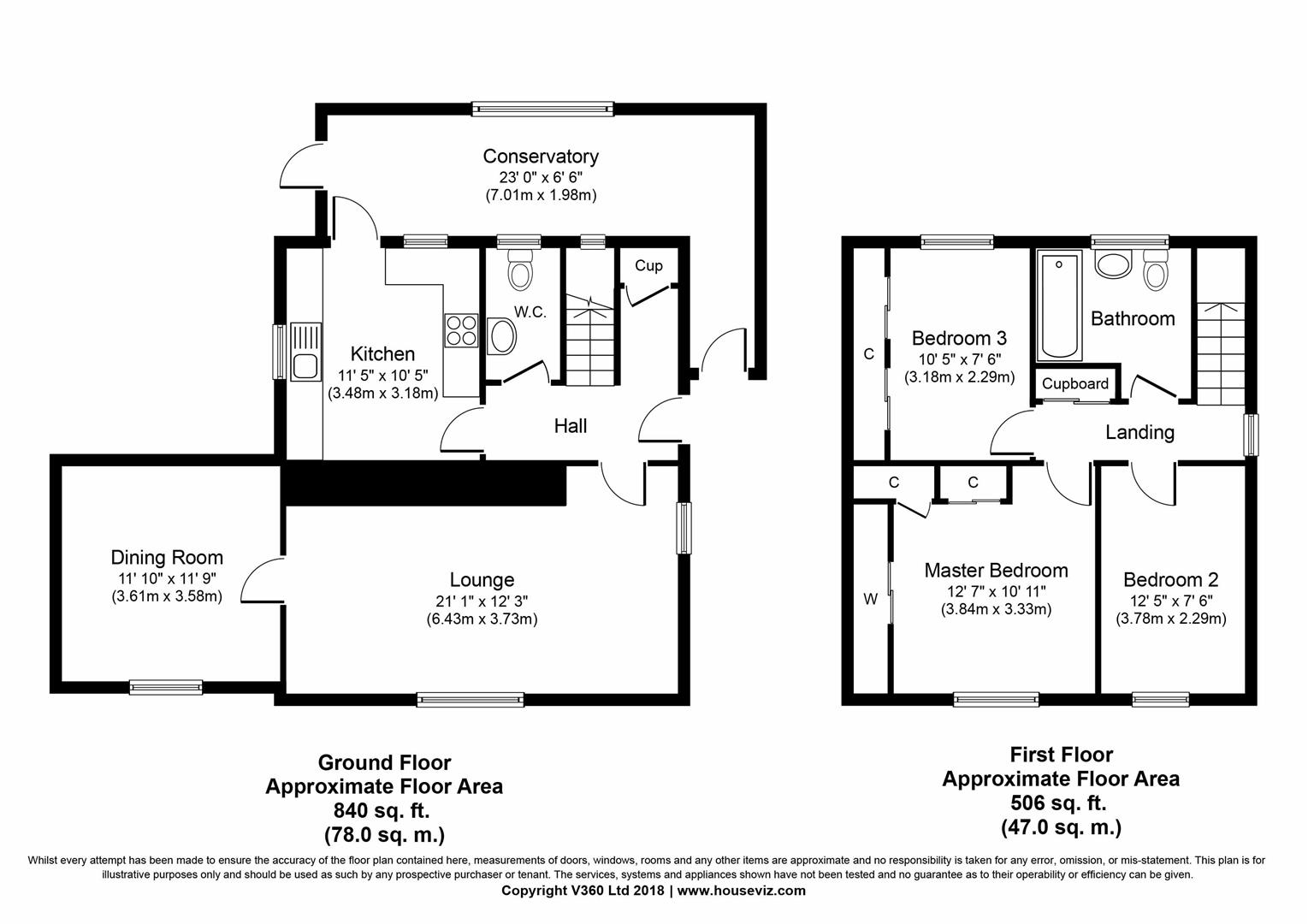3 Bedrooms Detached house for sale in Inch Crescent, Bathgate EH48 | £ 215,000
Overview
| Price: | £ 215,000 |
|---|---|
| Contract type: | For Sale |
| Type: | Detached house |
| County: | West Lothian |
| Town: | Bathgate |
| Postcode: | EH48 |
| Address: | Inch Crescent, Bathgate EH48 |
| Bathrooms: | 2 |
| Bedrooms: | 3 |
Property Description
Seldom available, this extended detached villa combines versatile family accommodation with contemporary living and is finished to a high standard throughout. This traditionally built property is situated in a highly desirable and well established residential area of Bathgate and a short walk from Kirkton Park, Schooling, 24 hour Tesco store and the train Station.
Accommodation comprises -
Hallway, Lounge, Dining Room, Kitchen, Conservatory, WC, Three Bedrooms and Bathroom. Large Cellar, Garage and a further room beneath the garage.
EPC Rating = D
Entrance Hall
Provides access to Lounge, Kitchen, WC and stairs to upper accommodation. Under stair cupboard also provides access to the extensive cellar. Wood flooring.
Lounge (6.43m x 3.73m (21'1 x 12'3))
Windows to the front and side allow an abundance of natural light into the room. Fireplace with log burner stove provide a focal point. Double doors to Dining Room. Carpeted flooring.
Dining Room (3.61m x 3.58m (11'10 x 11'9))
Currently used as a Play Room. Window to the front. Carpeted flooring continues.
Kitchen (3.48m x 3.18m (11'5 x 10'5))
Wide range of base and wall mounted units. Free standing gas cooker, fridge freezer and dish washer are included in the sale. Space for washing machine and tumble drier. Rear and side facing windows. Door to Conservatory.
Conservatory (7.01m x 1.98m (23' x 6'6))
Lovely space which " brings the outside in. " Shelved alcoves are a particular feature of the room. Door to the side provides access to the Rear Garden and a further door to the front provides access onto the Driveway.
Wc
Two piece suite. Window to the rear. Vinyl flooring.
Upper Hallway
Carpeted stairs and landing. Side facing window. Cupboard with shelves. Access hatch to floored attic space.
Master Bedroom (3.84m x 3.33m (12'7 x 10'11))
Three front facing windows. Fitted furniture incorporating wardrobes. Carpeted flooring.
Bedroom Two (3.78m x 2.29m (12'5 x 7'6))
Front facing windows with roller blinds. Fitted wardrobe. Carpeted flooring.
Bedroomthree (3.18m x 2.29m (10'5 x 7'6))
Rear facing window. Fitted furniture. Carpeted flooring.
Bathroom (2.01m x 1.85m (6'7 x 6'1))
Three piece suite with shower over bath. Rear facing window with roller blind. Walls fully tiled. Vinyl flooring.
Garage
Driveway leads to single garage.
Study
Situated beneath the Garage, this multi purpose room has light and heating.
Front Garden
Laid to lawn.
Rear Garden
Fully enclosed and extremely private Rear Garden. Paved patio area with artificial grass beyond.
Location
The thriving, historic town of Bathgate offers an impressive array of shops and restaurants, excellent primary and secondary schooling. The property is located very close to comprehensive recreational facilities including bowling greens, tennis courts, squash courts, golf courses and swimming pools. There are a number of pleasant local parks, together with access to the national cycle network, the Bathgate hills and Beecraigs Country Park. Schooling is well represented from nursery to senior level. Bathgate is also within easy commuting distance of Edinburgh and Glasgow with the M8 being easily accessible. The property is situated within a short walking distance to the train station which has an excellent, frequent service to Edinburgh and Glasgow. Further shopping and recreational facilities are available in Livingston, where the Almondvale Centre and Designer Outlet have many high street stores together with restaurants, a health club and a multi screen cinema.
Property Location
Similar Properties
Detached house For Sale Bathgate Detached house For Sale EH48 Bathgate new homes for sale EH48 new homes for sale Flats for sale Bathgate Flats To Rent Bathgate Flats for sale EH48 Flats to Rent EH48 Bathgate estate agents EH48 estate agents














