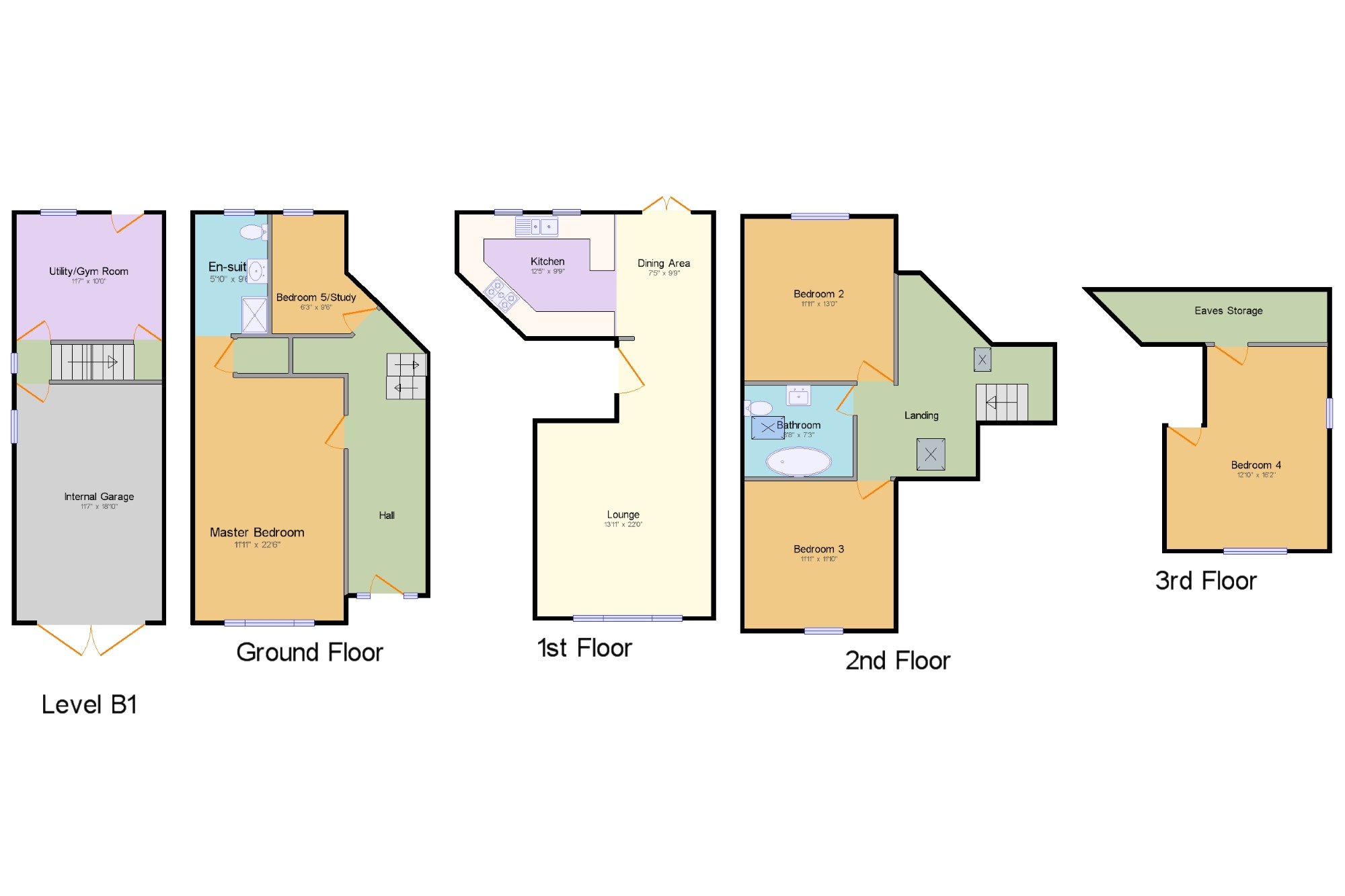5 Bedrooms Detached house for sale in Inchfield Road, Walsden, Todmorden, West Yorkshire OL14 | £ 375,000
Overview
| Price: | £ 375,000 |
|---|---|
| Contract type: | For Sale |
| Type: | Detached house |
| County: | West Yorkshire |
| Town: | Todmorden |
| Postcode: | OL14 |
| Address: | Inchfield Road, Walsden, Todmorden, West Yorkshire OL14 |
| Bathrooms: | 1 |
| Bedrooms: | 5 |
Property Description
An exclusive detached family home situated in an elevated position within the sought after village of Walsden, with ideal access for Trans Pennine Train links and motorway access.
This unique home offers beautiful open views and extremely versatile accommodation comprising a wonderful entrance hallway, spacious lounge, dining area and kitchen, large master bedroom, en suite and study/fifth bedroom. Three further double bedrooms and family bathroom, there is a larger than average single integral garage and utility/gym room. Providing ample private driveway parking for several vehicles, an additional parking area to the rear and excellent gardens. (The property offers potential to create a separate annexe on the lower ground floor.)
An exclusive detached family home
Beautifully presented throughout
Lounge, dining area and kitchen
Four large double bedrooms and study/fifth bedroom
Modern family bathroom and en suite
Generous integral garage and lots of private parking
Surrounding garden areas
Utility room/Gym room
Hall x . Entrance is gained at the front of the property via uPVC double glazed door into the wonderful hallway. Double aspect double glazed uPVC windows with obscure glass facing the front. Radiator, wall lights and ceiling light, open feature solid oak and stainless steel staircase. Access to the master bedroom and study/fifth bedroom, stairs leading to the garage and utility/gym room.
Lounge13'11" x 22' (4.24m x 6.7m). Double glazed uPVC window facing the front providing beautiful open views. Radiator, laminate flooring, wall lights and ceiling light. Open access into the dining area and kitchen.
Dining Area7'5" x 9'9" (2.26m x 2.97m). French double glazed uPVC doors opening onto the Indian stone flagged patio. Radiator, laminate flooring, ceiling light. Open access to the kitchen.
Kitchen12'5" x 9'9" (3.78m x 2.97m). Double aspect double glazed uPVC windows facing the rear offering spectacular open views. Laminate flooring, spotlights. Solid oak work surfaces, fitted wall and base units in a gloss finish, breakfast bar, stainless steel one and a half bowl sink with mixer tap and drainer, integrated electric oven, integrated gas hob, stainless steel extractor, integrated dishwasher, space for fridge/freezer.
Master Bedroom11'11" x 22'6" (3.63m x 6.86m). Double glazed uPVC windows facing the front with lovely open views. Radiator, spotlights and ceiling light. Access to the en suite.
En-suite5'10" x 9'6" (1.78m x 2.9m). Double glazed uPVC window with obscure glass facing the rear. Heated towel rail, part tiled walls, spotlights. Low level WC, double enclosure with thermostatic shower, pedestal sink, extractor fan.
Bedroom 5/Study6'3" x 9'6" (1.9m x 2.9m). Double glazed uPVC window facing the rear overlooking the garden and views beyond. Radiator, ceiling light.
Internal Garage11'7" x 18'10" (3.53m x 5.74m). Double glazed uPVC window with obscure glass facing the side. Radiator, wall mounted boiler, ceiling light. Double opening doors to the front leading to the driveway. Plumbing provision for washing machine and dryer.
Utility/Gym Room11'7" x 10' (3.53m x 3.05m). Double glazed uPVC window facing the rear overlooking the garden. Radiator, under stair storage, ceiling light. Space for washing machine and dryer.
Landing9'5" x 8'10" (2.87m x 2.7m). Double aspect double glazed wood skylight windows facing the front and rear. Radiator, ceiling light.
Bedroom 211'11" x 13' (3.63m x 3.96m). Double glazed uPVC window facing the rear providing stunning views. Radiator, ceiling light.
Bathroom8'8" x 7'3" (2.64m x 2.2m). Double glazed uPVC skylight window facing the side overlooking fields. Heated towel rail, laminate flooring, feature part tiled walls, spotlights. Low level WC, roll top bath with mixer tap and shower head, pedestal sink, extractor fan.
Bedroom 311'11" x 11'10" (3.63m x 3.6m). Double glazed uPVC feature arch window facing the front offering stunning open views. Radiator, ceiling light.
Bedroom 412'10" x 16'2" (3.91m x 4.93m). Double aspect double glazed uPVC windows facing the front and side. Radiator, ceiling light, access to the built-in eaves storage area with radiator and ceiling light.
Externally x . To the front there is ample private block paved driveway parking leading to the integral garage, laid lawn area and feature wall lighting, electric socket and outside tap. There is a paved path leading down the side of the property to the rear garden with planted area and electric socket. The rear garden comprises Indian stone flagged patio, access to the additional block paved parking area with feature wall lighting and large decked seating area offering fabulous rural views. There is large storage shed, additional lawn and decked seating area to the lower level at the rear giving separate access to the gym/utility area.
Property Location
Similar Properties
Detached house For Sale Todmorden Detached house For Sale OL14 Todmorden new homes for sale OL14 new homes for sale Flats for sale Todmorden Flats To Rent Todmorden Flats for sale OL14 Flats to Rent OL14 Todmorden estate agents OL14 estate agents



.png)




