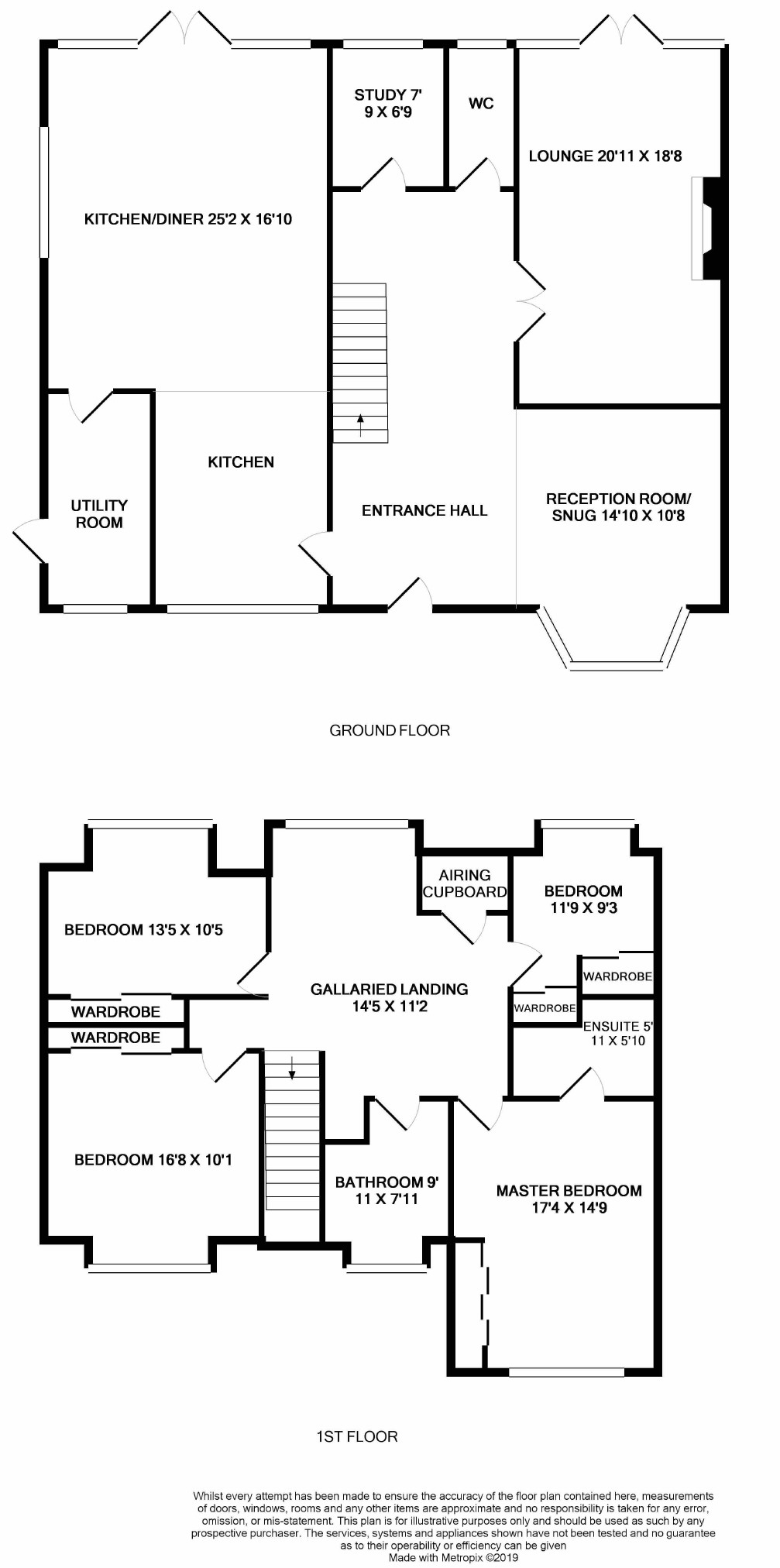4 Bedrooms Detached house for sale in Inglefield Road, Fobbing, Essex SS17 | £ 950,000
Overview
| Price: | £ 950,000 |
|---|---|
| Contract type: | For Sale |
| Type: | Detached house |
| County: | Essex |
| Town: | Stanford-Le-Hope |
| Postcode: | SS17 |
| Address: | Inglefield Road, Fobbing, Essex SS17 |
| Bathrooms: | 3 |
| Bedrooms: | 4 |
Property Description
Immaculately presented and maintained to a very high standard by the current vendor, is this spacious detached family home. Positioned within a sought after location "Willow Cottage" sits within beautiful grounds measuring approximately 2 acres, including a potential building plot (stpc), accessed via separate access road. The property offers many fine features commencing with impressive entrance hall/ open plan sitting room/reception room, welcoming size family lounge with feature Inglenook fireplace, study, ground floor cloakroom plus stunning kitchen/diner and utility room. First floor is home to four double bedrooms, en-suite shower room and family bathroom. Externally the property enjoys stunning views of the beautifully presented and maintained grounds including prestine kept lawn, small orchard, large summer house, covered hot tub area and various seating areas. Gated driveway leads to cart lodge allowing plenty of parking for multiple vehicles. EPC tbc
Entrance Hall
Kitchen/Diner (25'2 x 16'10 (7.67m x 5.13m))
Utility Room (11'0 x 5'11 (3.35m x 1.80m))
Family Lounge (20'11 x 18'8 (6.38m x 5.69m))
Reception Room/Snug (14'10 x 10'8 (4.52m x 3.25m))
Study (7'9 x 6'9 (2.36m x 2.06m))
Cloakroom
Galleried Landing (14'5 x 11'2 (4.39m x 3.40m))
Master Bedroom (17'4 x 14'9 (5.28m x 4.50m))
En-Suite Shower Room
Bedroom (16'8 x 10'1 (5.08m x 3.07m))
Bedroom (13'5 x 10'5 (4.09m x 3.18m))
Bedroom (11'9 x 9'3 (3.58m x 2.82m))
Family Bathroom (9'11 x 7'11 (3.02m x 2.41m))
External Grounds
Covered Hot Tub Seating Area (24'4 x 12'7 (7.42m x 3.84m))
Summer House (16'0 x 11'11 (4.88m x 3.63m))
Shed (12'5 x 8'1 (3.78m x 2.46m))
Steel Container (19'7 x 7'10 (5.97m x 2.39m))
Gated Sweeping Driveway
Cart Lodge (18'8 x 18'5 (5.69m x 5.61m))
"Willow Cottage" has been maintained by the current vendor to a very high specification throughout.
Impressive entrance hall with open plan sitting room/reception room, commences with wooden Oak staircase leading to first floor accommodation.. Oak flooring and bay fronted double glazed window.
Welcoming size family lounge enjoys views of the grounds and gives access to patio seating area via french double glazed doors. Feature Inglenook fireplace. Smooth ceiling, decorative exposed beams.
Stunning kitchen/diner also over looks and gives access to the grounds via french double glazed doors. Dual aspect double glazed windows. Stone flooring with decorative edging. Kitchen offers an array of wall and base mounted units with matching pan/storage drawers under. Granite work surfaces with matching up stands house inset sink/drainer with Swan neck mixer tap. Range cooker and American style fridge/freezer to remain. Space for dishwasher. Tiled flooring incorporating kick board lighting. Double glazed window to front. Remaining appliances are housed in the utility room, giving external access to grounds via wooden stable door. Double glazed window to front. Wall mounted newly fitted gas boiler.
The property also has a ground floor cloakroom and study.
First floor landing is home to four double bedrooms, en-suite shower room and family bathroom. Airing cupboard. Loft access.
Master bedroom is located to the front of the property. Smooth vaulted style ceiling. Built in mirror fronted sliding door wardrobes. Personal en-suite shower room comprises, shower cubicle, vanity wash hand basin and close coupled wc. Tiling to walls with complimentary tiled flooring. Velux double glazed window.
Remaining three double bedrooms have sliding door wardrobes/storage cupboard space. Double glazed windows. Smooth ceilings.
Family bathroom comprises shaped bath with shower over, close coupled wc and "His and Hers" vanity wash hand basins. Chrome heated towel rail. Tiling to walls. Complimentary tiled flooring. Obscure double glazed window.
Externally the property sits within approximately 2 acre grounds. With potential building plot accessed via separate access road, subject to planning permission being granted.
French double glazed doors leading from the lounge open onto large patio seating area with awning over. As previously mentioned, the patio can also be accessed via the kitchen/breakfast room. Step up to a decked runway with well maintained dwarf hedging, lawn either side with well stocked flower bed bordering. Remaining summer house measuring 16'0 x 11'11, covered hot tub area with outside lighting measuring 24'4 x 12'7, steel container measuring 19'7 x 7'10 and shed measuring 12'5 x 8'1 plus small orchard offering Apple and Plum trees.
Sweeping gated shingled driveway leads to Cart lodge measuring 18'8 x 18'5 benefitting from loft storage space, power and lighting.
Property Location
Similar Properties
Detached house For Sale Stanford-Le-Hope Detached house For Sale SS17 Stanford-Le-Hope new homes for sale SS17 new homes for sale Flats for sale Stanford-Le-Hope Flats To Rent Stanford-Le-Hope Flats for sale SS17 Flats to Rent SS17 Stanford-Le-Hope estate agents SS17 estate agents



.png)











