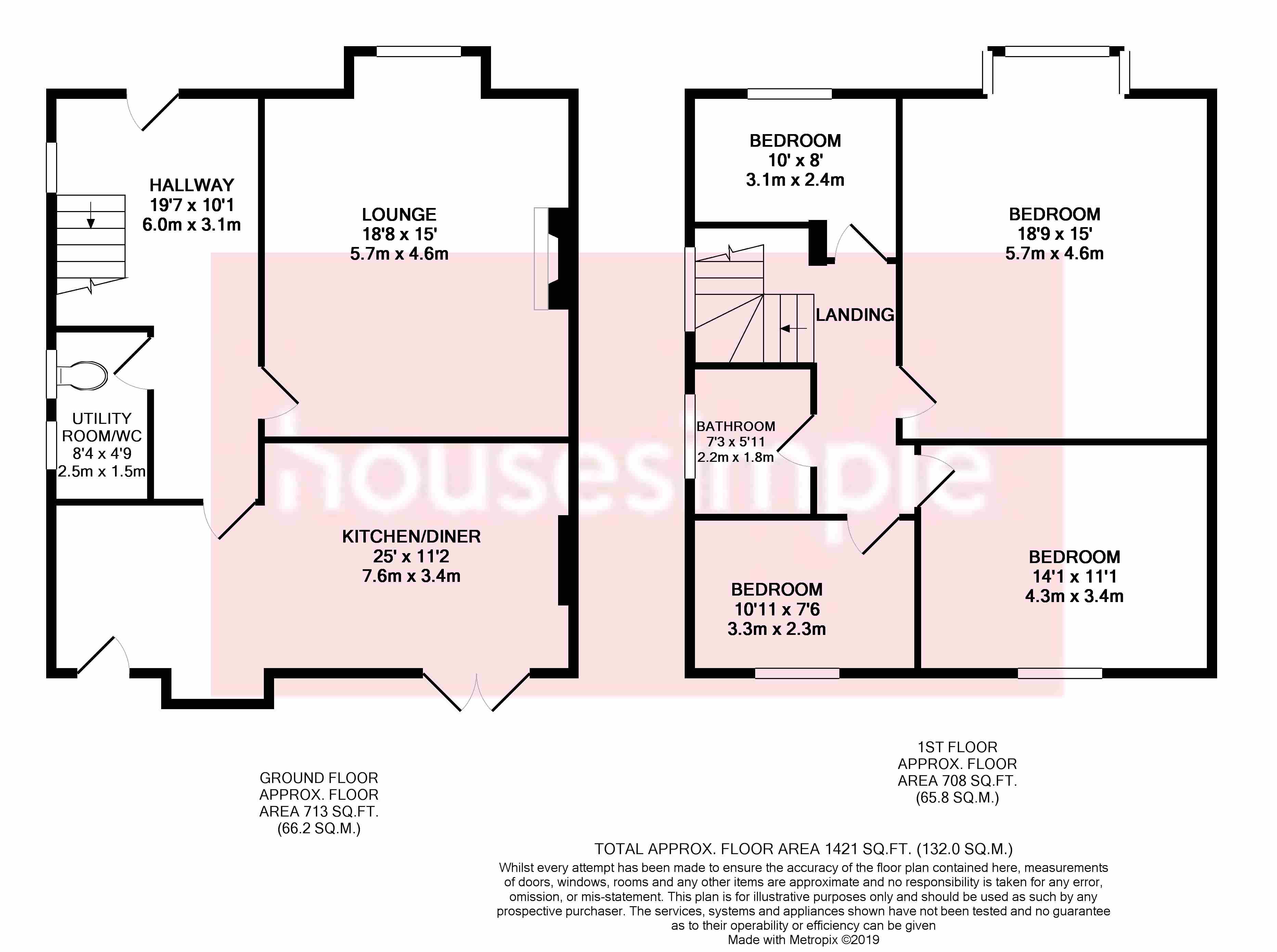4 Bedrooms Detached house for sale in Inglenook Drive, Thorne, Doncaster DN8 | £ 200,000
Overview
| Price: | £ 200,000 |
|---|---|
| Contract type: | For Sale |
| Type: | Detached house |
| County: | South Yorkshire |
| Town: | Doncaster |
| Postcode: | DN8 |
| Address: | Inglenook Drive, Thorne, Doncaster DN8 |
| Bathrooms: | 1 |
| Bedrooms: | 4 |
Property Description
Superb detached family home close to the centre of thorne offered for sale with no ongoing chain
Description
An attractive four bedroom, family detached house with accommodation comprising spacious entrance hall, lounge with bay window, open plan dining kitchen, master bedroom with bay window, three further bedrooms and family bathroom. Lawned gardens, driveway and garage, Viewing Recommended.
Entrance Hall
With entrance door, side facing double glazed window, radiator and cabinet, understairs cupboard and feature staircase to the first floor.
Cloakroom/utility Room
With two side facing double glazed windows, radiator, cupboards, stainless steel sink unit. Plumbing for washing machine and w.C.
Lounge
With a front facing double glazed walk-in bay window, wood burning stove
Open Plan Kitchen Dining Room
With a rear facing double glazed window and French doors to the garden, radiator and cabinet, electric stove and slate flooring, opening into adjoining kitchen.
Fitted with a range of wall and base cupboards, rolled edge work surfaces, tiled splash backs, inset 11/2 bowl sink and drainer. Rear facing double glazed bay window, PVCu double glazed entrance door and slate tiled floor.
Landing
With the stairs from the hallway, side facing double glazed window and loft access with foldaway ladder.
Front Bedroom
A spacious master bedroom with front facing double glazed walk-in bay window.
Rear Bedroom
With rear facing double glazed window, radiator, ornamental fireplace and alcove wardrobes.
Rear Bedroom
With rear facing double glazed window and radiator.
Front Bedroom
With a front facing double glazed window and radiator.
Bathroom
With a side facing double glazed window, fully tiled walls, radiator and a suite comprising bath with mixer taps and folding glass shower screen over, wash hand basin and w, c.
Outside
There is a lawned front garden set behind a brick boundary wall with wrought iron gates and driveway leading to the garage.
Attached Brick Garage
With up and over door, personal door to rear, power, light and wall mounted gas central heating boiler.
The rear garden is lawned with panelled fencing, concrete patio and outside cold water tap.
Property Location
Similar Properties
Detached house For Sale Doncaster Detached house For Sale DN8 Doncaster new homes for sale DN8 new homes for sale Flats for sale Doncaster Flats To Rent Doncaster Flats for sale DN8 Flats to Rent DN8 Doncaster estate agents DN8 estate agents



.png)











