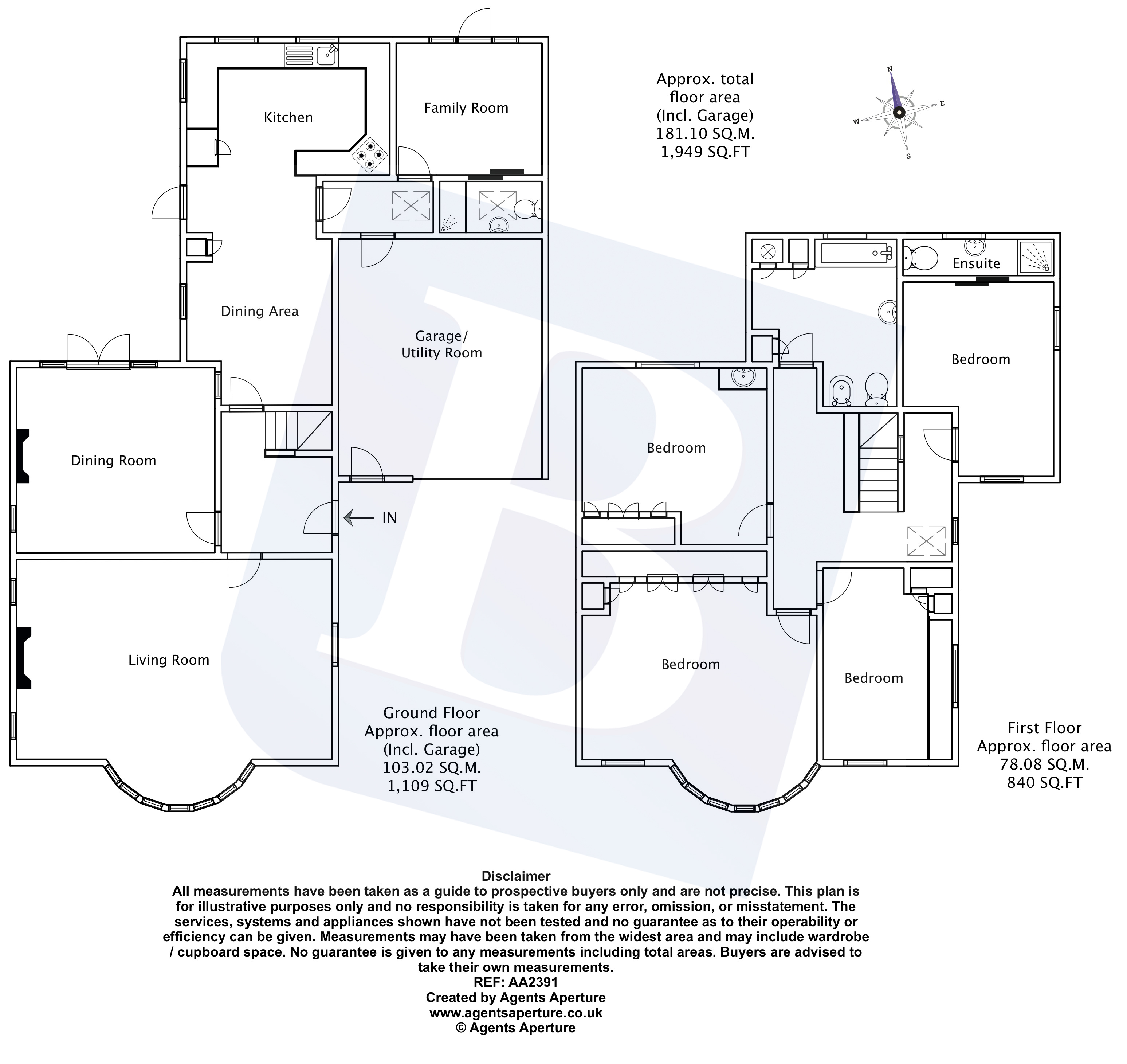4 Bedrooms Detached house for sale in Ingrebourne Gardens, Upminster RM14 | £ 1,100,000
Overview
| Price: | £ 1,100,000 |
|---|---|
| Contract type: | For Sale |
| Type: | Detached house |
| County: | Essex |
| Town: | Upminster |
| Postcode: | RM14 |
| Address: | Ingrebourne Gardens, Upminster RM14 |
| Bathrooms: | 3 |
| Bedrooms: | 4 |
Property Description
Located in this popular turning on the North side of Upminster, convenient for the vibrant High Street and situated just 0.5 miles of Upminster c2c & District Line station is this well presented and extended four bedroom detached family home.
Internally the property comprises of three reception rooms, kitchen/breakfast room, ground floor shower room/wc, en-suite to second bedroom, three further bedrooms and a four piece family bathroom/wc. Externally, the property offers a 51' rear garden, 16' garage and off street parking for multiple vehicles.
The property is also conveniently located for Upminster's well renowned schools and Upminster Golf Course.
Entrance Door To Entrance Hall
9'9 x 7'7.
Stairs to first floor with under stairs storage cupboard, radiator, wood flooring, picture rail, ceiling with cornice coving, doors to accommodation.
Reception Room One
20'9 x 16'6 into bay.
Double glazed bay window to front, double glazed window to side, two obscure feature stained glass single glazed windows to side, two radiators, fireplace, dado rail, ceiling with cornice coving.
Reception Room Two
12'7 x 12'6.
Obscure feature stained glass window to side, double glazed double doors leading to rear garden, obscure glazed serving hatch, fireplace, ceiling with cornice coving.
Breakfast Room
11'1 x 9'7.
Double glazed window to side, fitted cupboard housing boiler, radiator, laminate flooring, ceiling with cornice coving, opening to:
Kitchen
12'9 x 12'2.
Double glazed windows to side and rear, double glazed door leading to garden, range of base level units with work surfaces over, inset sink drainer unit, integrated electric double and single oven/microwave with Bosch gas hob and extractor hood over, integrated dishwasher, fitted wine cooler, space for further domestic appliances, range of matching eye level units, laminate flooring, part tiled walls, door to:
Inner Hallway
6'8 x 3'3.
Skylight, laminate flooring, ceiling with cornice coving, door to garage, door to:
Family Room
10'1 x 9'2.
Double glazed windows to rear, double glazed door to rear, radiator, wood flooring, ceiling with cornice coving, sliding doors to:
Shower Room/wc
7'3 x 2'4.
Skylight to ceiling. Suite comprising: Shower cubicle, wash hand basin with mixer tap, low level wc. Radiator, tiled flooring, tiled walls, ceiling with inset spotlights.
First Floor Landing
9'1 x 3'2.
Secondary glazed window to side, skylight, ceiling with cornice coving, door to:
Bedroom Two
12'8 x 10'2.
Double glazed windows to front and side, radiator, laminate flooring, ceiling with cornice coving, door to:
En-Suite
10'2 x 2'9.
Double glazed window to rear. Suite comprising: Shower cubicle, pedestal wash hand basin with mixer tap, low level wc. Tiled flooring, tiled walls, ceiling with inset spotlights, extractor fan.
Further Landing
13'3 x 3'7
Access to loft, ceiling with cornice coving, doors to accommodation.
Master Bedroom
15'9 x 15' up to fitted wardrobes.
Double glazed window to front, built-in wardrobes, fitted bedside cabinets and dressing table unit, radiator, ceiling with cornice coving.
Bedroom Three
12'7 x 12'.
Secondary glazing, vanity unit with wash hand basin, fitted wardrobes, radiator, ceiling with cornice coving.
Bedroom Four
12' x 8'5.
Double glazed windows to front and side, fitted cupboards, drawers and bookcase, radiator.
Family Bathroom/wc
11'2 x 9'8.
Secondary glazed window to rear. Suite comprising: Jacuzzi bath with shower attachment, wash hand basin with mixer tap, low level wc, bidet. Radiator, storage cupboard housing immersion tank, part tiled flooring, tiled walls, ceiling with cornice coving.
Rear Garden
51' x 40'.
Commencing patio area, remainder laid to lawn, mature shrub and tree borders, gate giving side access.
Front Of Property
Part lawn area, shrub borders, block paved providing off street parking for multiple vehicles, leading to:
Garage
16'1 x 12'9.
Electrically operated door to front, plumbing for washing machine, part tiled flooring.
Directions
Applicants are advised to proceed from our Station Road office via Hall Lane, right into Ingrebourne Gardens where the property can be found located on the left hand side.
Property Location
Similar Properties
Detached house For Sale Upminster Detached house For Sale RM14 Upminster new homes for sale RM14 new homes for sale Flats for sale Upminster Flats To Rent Upminster Flats for sale RM14 Flats to Rent RM14 Upminster estate agents RM14 estate agents



.png)










