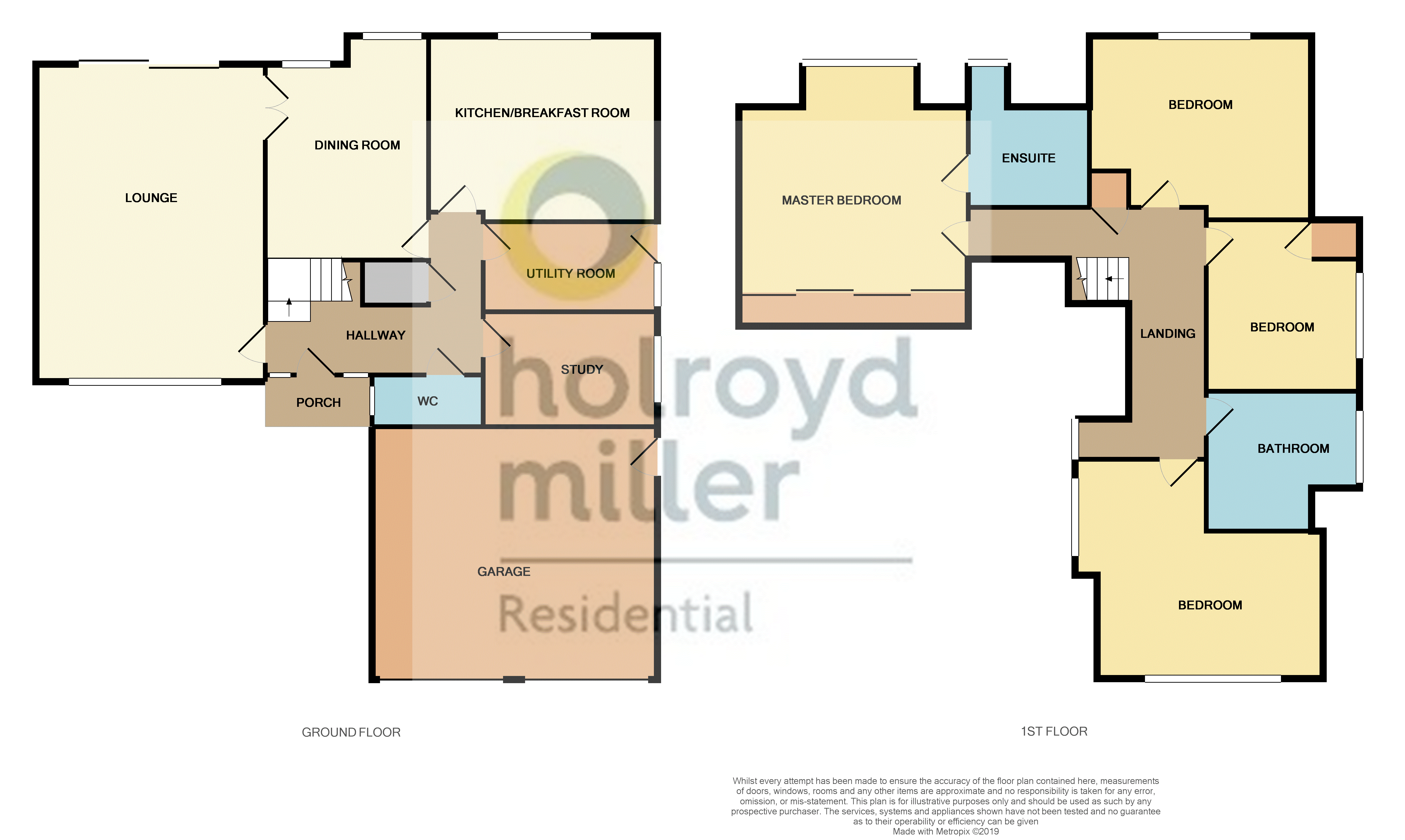5 Bedrooms Detached house for sale in Ingswell Drive, Notton, Wakefield WF4 | £ 499,950
Overview
| Price: | £ 499,950 |
|---|---|
| Contract type: | For Sale |
| Type: | Detached house |
| County: | West Yorkshire |
| Town: | Wakefield |
| Postcode: | WF4 |
| Address: | Ingswell Drive, Notton, Wakefield WF4 |
| Bathrooms: | 2 |
| Bedrooms: | 5 |
Property Description
Entrance reception hallway With open staircase, under stairs storage cupboard.
Cloakroom/W.C With wash hand basin and low flush w/c.
Through lounge 22' 9" x 15' 8" (6.95m x 4.78m) With double glazed window to the front, sliding double glazed patio doors leading onto the rear garden, feature hole in the wall style fire place with flame effect fitted gas fire, central heating radiator.
Dining room 11' 1" x 15' 7" (3.40m x 4.75m) With two double glazed windows, double panel radiator.
Dining kitchen 15' 7" x 12' 7" (4.77m x 3.85m) Fitted with matching range of oak fronted wall and base units, contrasting worktop areas, colour co-ordinated sink unit, monobloc tap fitment, fitted oven and hob with extractor hood over, tiling between the worktops and wall units, central heating boiler, double glazed window, double panel radiator.
Utility room/rear entrance 11' 8" x 6' 1" (3.58m x 1.86m) With a range of fitted base units, stainless steel sink unit, single drainer, plumbing for automatic washing machine, double glazed window and rear entrance door.
Study 8' 3" x 8' 5" (2.53m x 2.58m) With double glazed window, single panel radiator.
Stairs lead to...
Spacious first floor landing With airing/cylinder cupboard, double glazed window, single panel radiator.
Master bedroom to rear 15' 9" x 15' 6" (4.82m x 4.73m) Having double glazed window making the most of the views, full length fitted wardrobes, double panel radiator.
En suite wet room Having electric shower, pedestal wash basin, low flush w/c, tiling, double glazed window, single panel radiator.
Bedroom to rear 12' 7" x 15' 4" (3.86m x 4.69m) With double glazed window with open views, single panel radiator.
Bedroom to side 11' 8" x 10' 4" (3.57m x 3.17m) With double glazed window, again with open views, built in storage cupboard, single panel radiator.
House bathroom Furnished with colour suite comprising; pedestal wash basin, low flush w/c, corner bath with electric shower, tiling to the walls, double glazed window, single panel radiator.
Bedroom to front 13' 11" x 12' 8" (4.26m x 3.87m) With dual aspect double glazed window, single panel radiator.
Outside The property is set well back from the road with driveway providing ample off street parking, open plan lawned garden, paved patio area to the side. To the rear, extensive mainly laid to lawn garden with mature trees and shrubs, feature pond, paved patio, adjoining adjacent farm land with open views.
Property Location
Similar Properties
Detached house For Sale Wakefield Detached house For Sale WF4 Wakefield new homes for sale WF4 new homes for sale Flats for sale Wakefield Flats To Rent Wakefield Flats for sale WF4 Flats to Rent WF4 Wakefield estate agents WF4 estate agents



.png)











