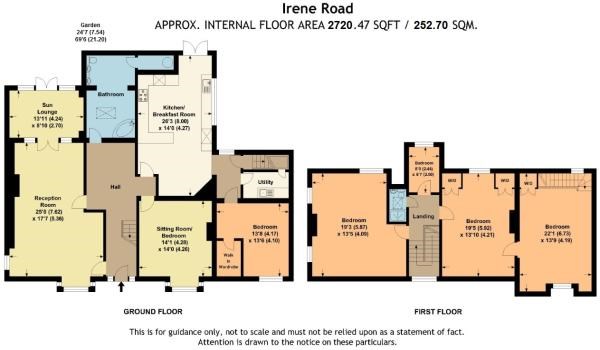4 Bedrooms Detached house for sale in Irene Road, Petts Wood, Orpington BR6 | £ 895,000
Overview
| Price: | £ 895,000 |
|---|---|
| Contract type: | For Sale |
| Type: | Detached house |
| County: | London |
| Town: | Orpington |
| Postcode: | BR6 |
| Address: | Irene Road, Petts Wood, Orpington BR6 |
| Bathrooms: | 0 |
| Bedrooms: | 4 |
Property Description
Impressively spacious (2720 sq ft)! This late 1920's Cottage style detached family home occupies a generous corner aspect in a quiet residential road within the desirable 'Knoll' area of Orpington. The property is placed within easy walking distance of Orpington mainline station, grammar schools (St Olave's and Newstead Wood), nearby Perry hall school, the town centre for a great selection of stores, cafes and restaurants, Petts Wood local amenities plus good transport links to Bromley and Locksbottom. The versatile accommodation arranged over two levels which also includes an annex area features four double bedrooms, a spacious 7.62m by 5.18m living room, sitting room/5th bedroom, ground floor study, a desirable social dining kitchen with breakfast peninsular, utility room, ground floor family bathroom with shower, en-suite shower room off the main bedroom, family shower room and generous entrance hallway. Outside you will note attractive gardens to three elevations, a patio and raised deck area for outdoor entertaining, carriage driveway for three cars and a wide frontage. Benefits to note include; ground and first floor annex ideal for two generational living, two staircases, double glazed character windows, gas central heating, integrated kitchen appliances, remodelled bathrooms, contemporary interior and design, well proportioned rooms, potential scope to extend over existing accommodation (sstp) and no onward chain. Interior viewing comes highly recommended. Exclusive to proctors.
Ground floor
entrance hall
7.43m x 2.78m (24' 5" x 9' 1") (max) Leaded light entrance door with double glazed side windows, laminate parquet style flooring, radiator, period radiator, stairs to first floor.
Main living room (through lounge)
7.62m x 5.18m (25' 0" x 17' 0") Double glazed bay window to front, double glazed window to side, two radiators, period style fireplace with gas coal fire, French doors into study.
Study/ sun lounge
4.23m x 2.52m (14' 0" x 8' 3") Double glazed French doors and windows to rear, radiator, recessed ceiling lighting.
Sitting room/ 5th bedroom
4.86m x 4.26m (16' 0" x 14' 0") (into bay window) Double glazed bay window to front, two radiators, wood effect flooring.
Dining and breakfasting kitchen
6.95m x 4.27m (22' 10" x 14' 0") Double glazed French doors to rear, double glazed window to side, range of medium oak fitted wall and base cabinets, large stainless steel drainer with double bowl sink unit, range double oven, with separate grill and electric hob, integrated microwave oven, integrated dishwasher, American fridge freezer to remain (plumbing available), stainless steel extractor chimney, granite work surfaces and peninsular breakfast bar, pendant lighting above, recessed ceiling lighting, radiator, wood effect flooring.
Dining area
Archway to inner hall and annexe area, vertical radiator, meter cupboard, recessed ceiling lighting.
Family bathroom (off main hall)
4.68m x 2.75m (15' 4" x 9' 0") Two skylight roof lanterns, white suite comprising corner bath, two hand basins set in vanity unit, low level WC, wall mirrors and wet room, wall lighting, separate shower cubicle with pivot door, chrome heated towel rail, slate floor tiling, recessed ceiling lighting, extractor fan.
Annexe inner hall
Double glazed window to rear, radiator, stairs to bedroom three.
Bedroom four/ annexe lounge
4.09m x 3.90m (13' 5" x 12' 10") Double glazed window to front, radiator, wood effect flooring, recessed ceiling lighting.
Walk-in wardrobe
Recessed ceiling lighting, meter cupboard, clothes rails.
Utility room
2.72m x 1.58m (9' 0" x 5' 2") Wall and base cabinet, single sink unit set in worktop, plumbed for washing machine, space for tumble dryer, understairs cupboard housing central heating boiler.
First floor
landing
Double glazed window to front (half landing).
Bedroom one
5.80m x 5.30m (19' 0" x 17' 5") (into alcove) Double glazed window to rear, two double glazed windows to side, two radiators.
En-suite shower room
2.10m x 1.10m (6' 11" x 3' 7") Velux window to rear, contemporary white suite comprising shower cubicle with built in controls, hand basin set on vanity unit, low level WC, ceramic tiled floor and walls, recessed ceiling lighting, chrome heated towel rail, wall mirror.
Bedroom two
5.92m x 4.20m (19' 5" x 13' 9") (into alcove and bay window) Double glazed dormer window to rear, radiator, recessed cupboards, access to loft via ladder, door to annex bedroom.
Family shower room
2.41m x 2.00m (7' 11" x 6' 7") (into shower) Double glazed window to rear, new contemporary white suite comprising large open shower, glazed screen, hand basin set on vanity unit, low level W/.C, ceramic tiled floor, chrome heated towel rail, recessed ceiling lights, wall mirror, extractor fan.
Bedroom three/ annexe bedroom.
5.30m x 4.18m (17' 5" x 13' 9") (into wardrobe) Double glazed window to front and door, fitted mirrored wardrobes, laminate parquet style flooring, radiator, built-in storage cupboard independent stairs leading down to inner hall.
Outside
garden
An entertaining garden with paved patio area, extending to a raised deck, attractive Pergola leading to an enclosed lawn area, addition paving, established shrubs and trees, garden gate, outside lights, outside tap.
Frontage
A wide corner plot with gravel based carriage driveway for three cars, mature shrubs and trees. Side access.
Property Location
Similar Properties
Detached house For Sale Orpington Detached house For Sale BR6 Orpington new homes for sale BR6 new homes for sale Flats for sale Orpington Flats To Rent Orpington Flats for sale BR6 Flats to Rent BR6 Orpington estate agents BR6 estate agents



.png)











