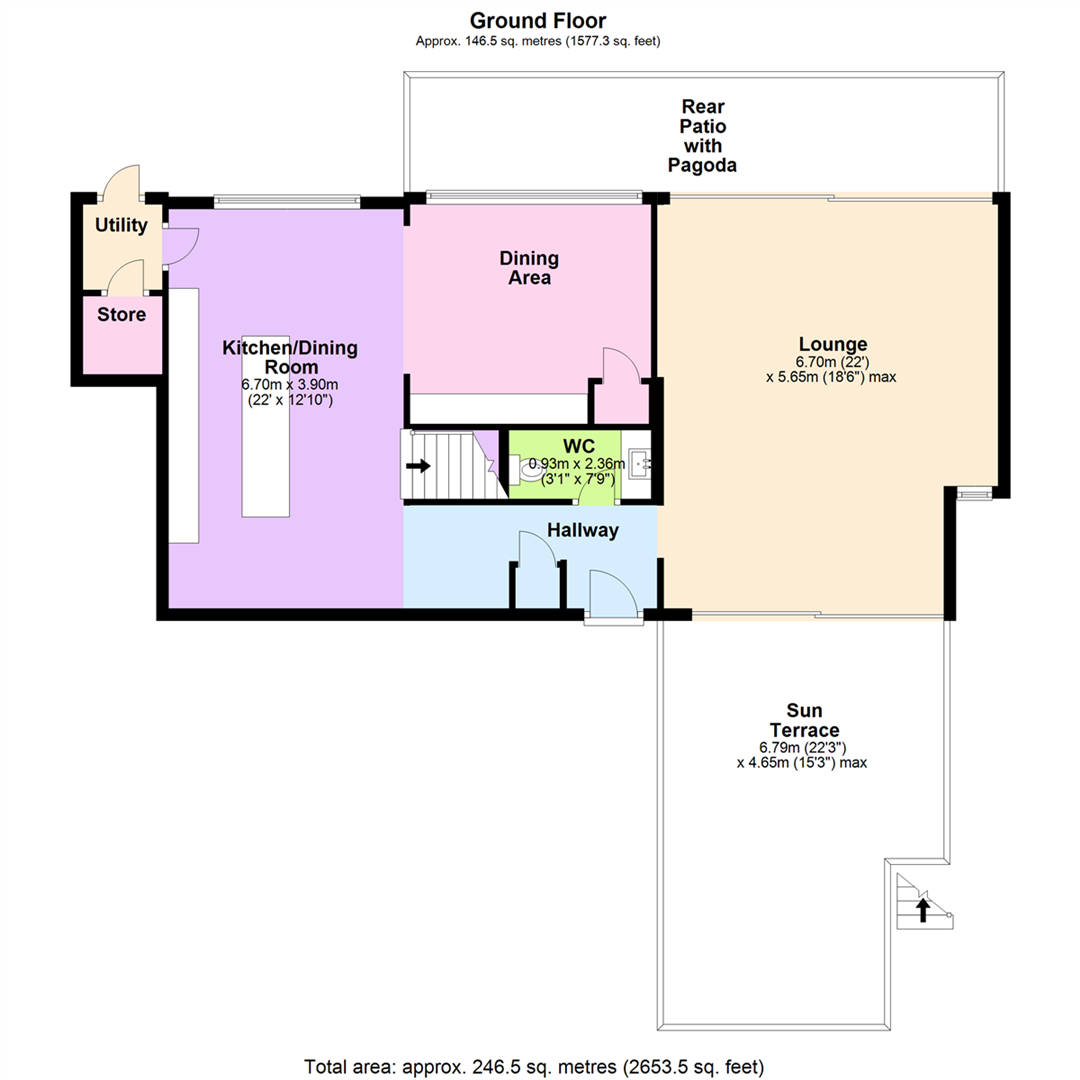4 Bedrooms Detached house for sale in Iroko, The Glen, Heaton, Bolton BL1 | £ 850,000
Overview
| Price: | £ 850,000 |
|---|---|
| Contract type: | For Sale |
| Type: | Detached house |
| County: | Greater Manchester |
| Town: | Bolton |
| Postcode: | BL1 |
| Address: | Iroko, The Glen, Heaton, Bolton BL1 |
| Bathrooms: | 3 |
| Bedrooms: | 4 |
Property Description
This fabulous property offers 4 bedroom, detached accommodation, which is both aspirational and genuinely outstanding. Featuring an architect designed scheme showcasing the hardwood Iroko in various uses, the property is generous, impeccably appointed and immaculately presented throughout, complemented by gardens, outdoor living spaces and ample parking too.
*** view this property in 3D space using the virtual tour link ***
Iroko, The Glen, Heaton, Bolton is a masterpiece of contemporary living, which perfectly exhibits superb, bespoke architectural design. Having been featured in the "Best 6 UK New Builds of 2015" at the Build It Awards, this property has not only great heritage of design, but also eco credentials, with an air source heat pump feeding underfloor heating throughout, together with a solar harnessing facility too. "Smart" capabilities in place, include Cat5 and speaker cabling throughout, which would facilitate multi room audio / security / CCTV / etc.
This property is fabulously appointed, with quality fixtures and fittings presented in a minimalist scheme, providing fantastic styling both inside and out. The kitchen, designer built by "Minimal UK" and bathrooms are each excellent and genuinely outstanding, featuring hidden appliances in the kitchen and a utility and downstairs WC which are expertly concealed within the ground floor footprint. Outside, gardens surround the property and exterior living space includes both a hardwood deck and paved patio area, with a stone resin driveway providing ample off road parking and able to accommodate multiple vehicles.
Internally, the property briefly comprises: Entrance Way to Open Plan Lounge / Sitting Area / Kitchen / Dining, Utility Room and Downstairs WC. Via a gorgeous central staircase, off the first floor Landing are Bedroom 1 with En-Suite Bathroom, Bedroom 2 with En-Suite Shower Room, Bedrooms 3 & 4 and Family Bathroom. Externally, the property is surrounded by gardens while the elevated Front Sun Deck and Rear Patio are joined by ample off road Driveway Parking completing the picture.
Positioned in one of Bolton's most sought after areas, this ideal family home sits within reach of highly sought after local schools, with transport links equally well catered for too. Lostock train station is within a mile and commuter / motorway links are within just a few minutes.
* 4 Bedroom, Detached Contemporary Home * Bespoke, Architect Designed Living Accommodation * Utterly Fabulous Presentation * Highly Sought After Location * viewing strictly by appointment only
Entrance Hallway
Wc (0.93m x 2.36m (3'1" x 7'9"))
Lounge (6.70m x 5.65m (22'0" x 18'6"))
Dining Area (3.10m x 4.00m (10'2" x 13'1"))
Kitchen/Dining Room (6.70m x 3.90m (22'0" x 12'10"))
Utility (1.42m x 1.32m (4'8" x 4'4"))
Landing
Skylight.
Master Bedroom With Open Plan Bathroom (7.43m x 4.51m (24'5" x 14'10"))
Bedroom 2 (3.82m x 5.23m (12'6" x 17'2"))
En-Suite Shower Room
Bedroom 3 (3.50m x 3.98m (11'6" x 13'1"))
Bedroom 4 (3.09m x 3.90m (10'2" x 12'10"))
Bathroom
Sun Terrace (6.79m x 4.65m approx. (22'3" x 15'3" approx. ))
Front Driveway
Side Garden
Rear Patio With Pagoda
Rear Garden
Agents Notes
Council Tax: Band 'G'
Tenure: Freehold
Stamp Duty: 0% up to £125,000,2% of the amount between £125,001 & £250,000,5% of the amount between £250,001 & £925,000,10% of the amount between £925,001 & £1,500,000. For some purchases, an additional 3% surcharge may be payable on properties with a sale price of £40,000 and over. Please call us for any clarification on the new Stamp Duty system or to find out what this means for your purchase.
Disclaimer F&C
Unless stated otherwise, these details may be in a draft format subject to approval by the property's vendors. Your attention is drawn to the fact that we have been unable to confirm whether certain items included with this property are in full working order. Any prospective purchaser must satisfy themselves as to the condition of any particular item and no employee of Fine & Country has the authority to make any guarantees in any regard. The dimensions stated have been measured electronically and as such may have a margin of error, nor should they be relied upon for the purchase or placement of furnishings, floor coverings etc. Details provided within these property particulars are subject to potential errors, but have been approved by the vendor(s) and in any event, errors and omissions are excepted. These property details do not in any way, constitute any part of an offer or contract, nor should they be relied upon solely or as a statement of fact. In the event of any structural changes or developments to the property, any prospective purchaser should satisfy themselves that all appropriate approvals from Planning, Building Control etc, have been obtained and complied with.
Property Location
Similar Properties
Detached house For Sale Bolton Detached house For Sale BL1 Bolton new homes for sale BL1 new homes for sale Flats for sale Bolton Flats To Rent Bolton Flats for sale BL1 Flats to Rent BL1 Bolton estate agents BL1 estate agents



.png)











