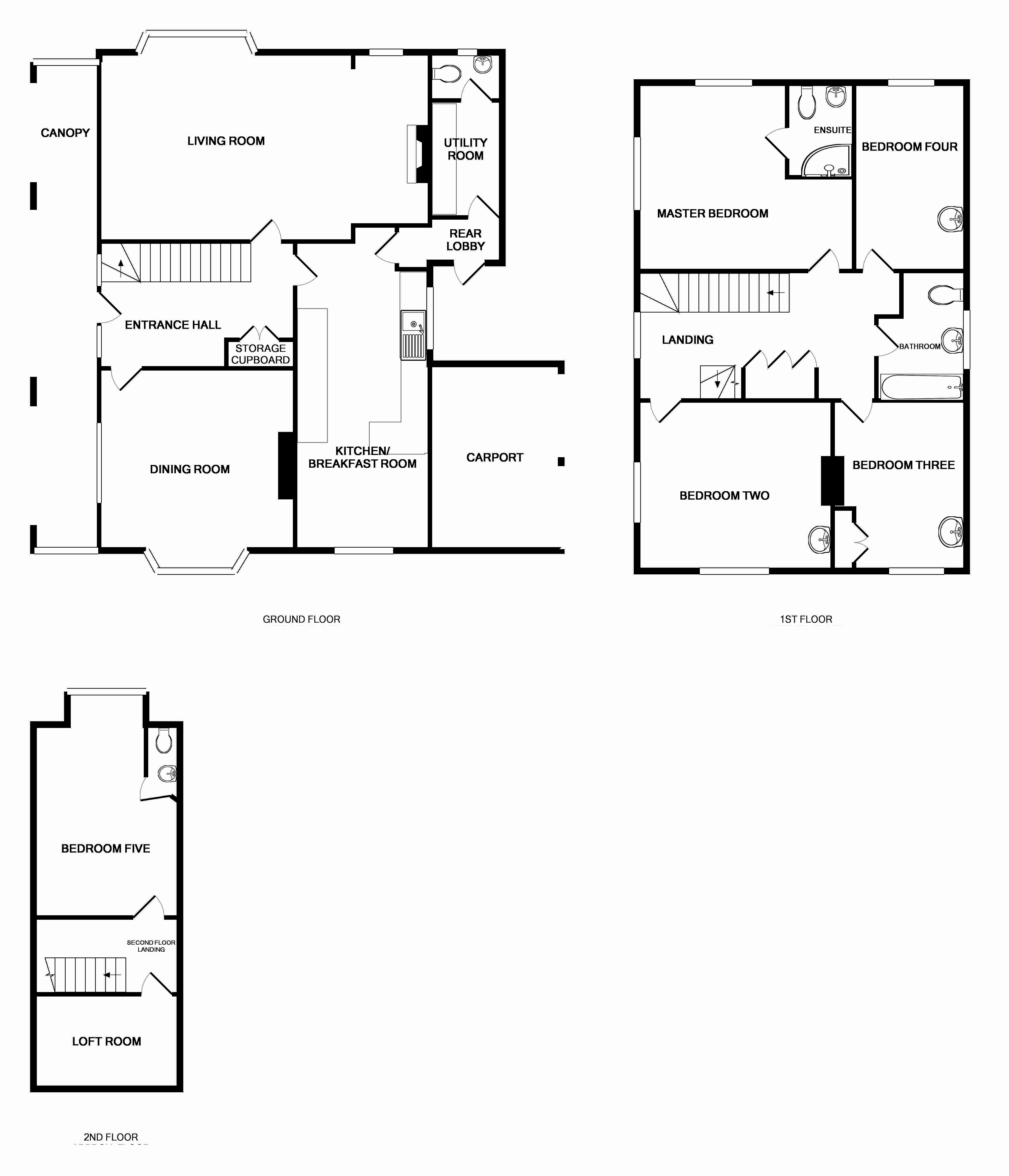5 Bedrooms Detached house for sale in Irvine Road, Colchester CO3 | £ 825,000
Overview
| Price: | £ 825,000 |
|---|---|
| Contract type: | For Sale |
| Type: | Detached house |
| County: | Essex |
| Town: | Colchester |
| Postcode: | CO3 |
| Address: | Irvine Road, Colchester CO3 |
| Bathrooms: | 3 |
| Bedrooms: | 5 |
Property Description
*** Popular Lexden Location *** An exceptionally beautiful detached family home, occupying a double plot in a highly desirable location. This truly stunning property enjoys an abundance of spacious and versatile accommodation throughout. The ground floor boast a spacious entrance hall, dwell aspect dining room, generous dwell aspect living room, kitchen/breakfast room, utility room and ground floor cloakroom. The first floor offers a generous landing with views over allotments, master bedroom with en-suite shower room, three further bedrooms all with vanity wash hand basins and family bathroom. The fifth bedroom and loft room are located on the second floor. Externally the property benefits from two driveways providing off road parking with a detached garage and separate car port. Talltrees also has the most beautiful established gardens to the side and rear, these need to been seen to be fully appreciated. Viewing is highly advised to appreciate the setting and accommodation from which the property offers.
Location Talltrees is located in the ever popular CO3 postcode district of Colchester. Within easy reach are some of the Counties most desirable schooling options including Colchester Royal Grammar School, Colchester High School, St Mary's School, Holmwood House Prep School and Hamilton Primary School, which was awarded 'Outstanding' in the latest ofsted report.
Entrance Entrance to the property is made via a double glazed entrance door to:
Entrance hall 13' 10" x 9' 10" (4.22m x 3m) Two double glazed lead light windows to side, stairs rising to first floor, double storage cupboard, radiator, doors to:
Dining room 14' 5" x 13' 10" (4.39m x 4.22m) Double glazed lead light bay window to front, double glazed lead light window to side, radiator.
Living room 24' 3" x 13' 11" (7.39m x 4.24m) Double glazed lead light bay window to rear, double glazed lead light window to rear, two double glazed lead light windows to side, double glazed led light door to side, feature brick built fire place, TV point.
Kitchen/breakfast room 23' 2" x 9' 11" (7.06m x 3.02m) Double glazed lead light window to front and double glazed lead light window to side, fitted with a range of base and eye level units with 1/2 bowl sink top inset to work surface, space and plumbing for dishwasher, built in oven and hob with extractor over, space for fridge/freezer, two radiators, water softener, waste disposal unit, drinking tap, part tiled walls and door to:
Rear lobby Door to front and door to:
Utility room 8' 7" x 4' 7" (2.62m x 1.4m) Double glazed lead light window to side, fitted with a range of base and eye level units, space and plumbing for washing machine and tumble dryer and door to:
Ground floor cloakroom Window to rear, low level WC and wash hand basin and radiator.
First floor landing 17' 4" x 9' 10" (5.28m x 3m) Feature double glazed lead light window to side overlooking allotments, radiator, staircase to second floor, under stairs storage cupboard and doors to:
Master bedroom 15' 11" x 13' 11" (4.85m x 4.24m) Double glazed lead light window to rear and side, range of built in wardrobes and dressing table, radiator, door to:
Ensuite 6' 11" x 4' 2" (2.11m x 1.27m) Double glazed lead light window to rear, three piece suite comprising shower cubicle, low level WC and vanity wash hand basin, radiator.
Bedroom two 13' 11" x 11' 11" (4.24m x 3.63m) Double glazed lead light window to front and side, vanity wash hand basin, radiator.
Bedroom three 11' 11" x 9' 10" (3.63m x 3m) Double glazed low level window to front, built in double wardrobe, vanity wash hand basin, radiator.
Bedroom four 13' 11" x 8' 0" (4.24m x 2.44m) Double glazed lead light window to rear, vanity wash hand basin, radiator.
Bathroom 9' 9" x 6' 7" (2.97m x 2.01m) Double glazed obscure lead light window, three piece suite comprising panelled bath with power shower over, low level WC and vanity wash hand basin, heated towel rail.
Second floor landing Door to bedroom five and door to:
Loft room 10' 9" x 5' 8" (3.28m x 1.73m) Power and light connected.
Bedroom five 10' 9" x 14' 10" (3.28m x 4.52m) Double glazed lead light window to rear, radiator, door to:
Ensuite WC Low level WC and wash hand basin, radiator.
Outside Externally the property benefits from two driveways providing off road parking with a detached garage and separate car port. Talltrees also has the most beautiful established gardens to the side and rear, these need to been seen to be fully appreciated.
Property Location
Similar Properties
Detached house For Sale Colchester Detached house For Sale CO3 Colchester new homes for sale CO3 new homes for sale Flats for sale Colchester Flats To Rent Colchester Flats for sale CO3 Flats to Rent CO3 Colchester estate agents CO3 estate agents



.png)











