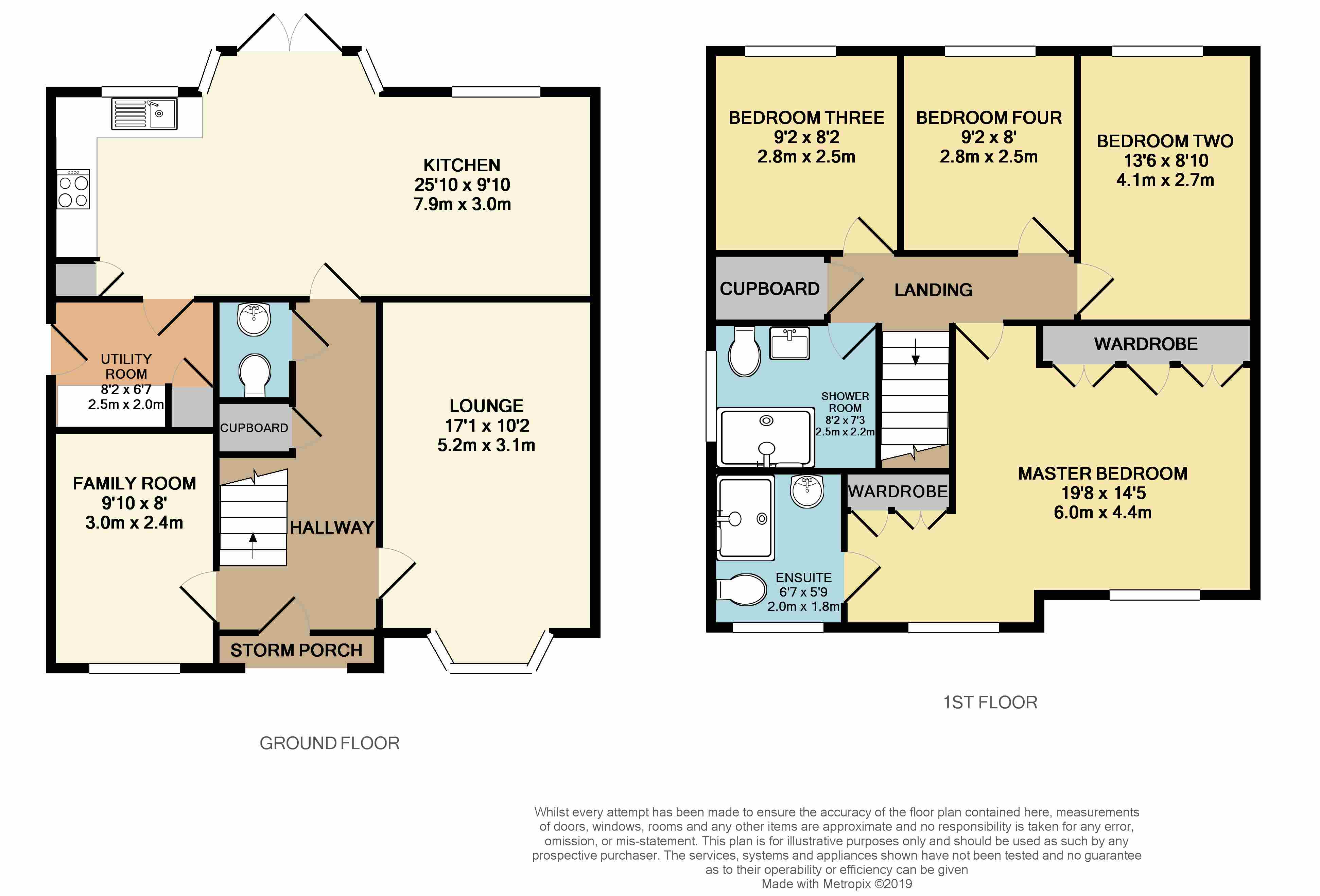4 Bedrooms Detached house for sale in Island Close, Rotherham, South Yorkshire S60 | £ 300,000
Overview
| Price: | £ 300,000 |
|---|---|
| Contract type: | For Sale |
| Type: | Detached house |
| County: | South Yorkshire |
| Town: | Rotherham |
| Postcode: | S60 |
| Address: | Island Close, Rotherham, South Yorkshire S60 |
| Bathrooms: | 2 |
| Bedrooms: | 4 |
Property Description
This stunning four bedroom detached family home boasts contemporary living and modern interior throughout.
Within close proximity to good schools, local amenities, all major network links and public transport links.
The property briefly comprises of two reception rooms, large kitchen/diner, downstairs WC, four double bedrooms, one accompanied with an en-suite, large family bathroom, large garage, gardens to the front and rear.
Entrance hall Entering through a uPVC door you are instantly greeted with a warm feel into the family home, with wooden effect laminate flooring, a feature central heating radiator.
Neutrally decorated throughout giving you access to the ground floor living and stairs leading to first floor living.
Lounge With an outlook over the front of the property stands a large living room area, with space for a full sized suite.
Offering neutral décor throughout with a small bay window with uPVC double glazing to the front adding character, carpets throughout and a central heating radiator.
Lounge In addition to the main living area the property boasts a second living area with neutral décor throughout, accompanied with a uPVC double glazed window, neutral carpets throughout and a central heating radiator.
Kitchen/diner Arguably the heart of the home stands the most stunning and contemporary kitchen/diner.
The kitchen boasts an immaculate range of wall and base units with soft close features accompanied with quartz worksurfaces inclusive of a breakfast bar.
Multiple integrated appliances include a double oven/microwave, fridge, induction hob with coloured glass splashback, feature extraction fan and inset sink/drainer unit with hot/cold taps and a wine cooler.
Leading off into the open plan dining area where you will find space for a full sized dining table, a feature central heating radiator, wooden effect laminate flooring with uPVC French doors sat in a bay style opening up on to the rear garden.
This room is filled with so much natural light it really compliments the interior décor this property is styled with.
Downstairs WC Off shot from the hallway stands a WC with a low flush WC and porcelain hand basin with stainless steel hot/cold taps.
Utility room Leading off from the kitchen area following the same theme of neutral décor with wooden effect laminate flooring, an integrated freezer, plumbing for a washing machine and dryer.
The garden can be accessed through the obscure rear uPVC door.
Master bedroom/ensuite Larger than average stands an immaculate double bedroom accompanied with a large en-suite.
Offering neutral décor inclusive of carpets throughout, uPVC double glazed window and central heating radiator.
The en-suite offers a stylish feel in keeping with the rest of the property, the suite comprises of a full size power shower, inset porcelain hand basin with storage underneath, a low flush WC, floor to ceiling tiles and a censored light wall mounted mirror.
In addition to this is a uPVC double glazed window and wall mounted radiator.
Bedroom two Fantastic sized double bedroom with crème carpets throughout with uPVC double glazed window with a central heating radiator.
Bedroom three Great sized double bedroom with neutral décor and crème carpets throughout with uPVC double glazed window with a central heating radiator.
Bedroom/study Another great sized double bedroom with neutral décor and crème carpets throughout with uPVC double glazed window with a central heating radiator.
Bathroom The family bathroom offers chic and contemporary design throughout with floor wo ceiling tiles and an immaculate suite comprising of a walk in power shower, wall mounted storage units, a low flush WC, porcelain hand basin with hot/cold taps, an obscure double glazed window and wall mounted radiator.
Externally Island Close stands on a great sized private plot with grounds to the front and the rear.
To the rear stands a lovely mature garden with a paved seating area in front of the French doors leading off from the kitchen/dining area.
To the front are two small lawn areas divided by a small paved area leading up to the front door, to the left of the property is off road parking leading up to the garage with an automatic door.
Property Location
Similar Properties
Detached house For Sale Rotherham Detached house For Sale S60 Rotherham new homes for sale S60 new homes for sale Flats for sale Rotherham Flats To Rent Rotherham Flats for sale S60 Flats to Rent S60 Rotherham estate agents S60 estate agents



.png)










