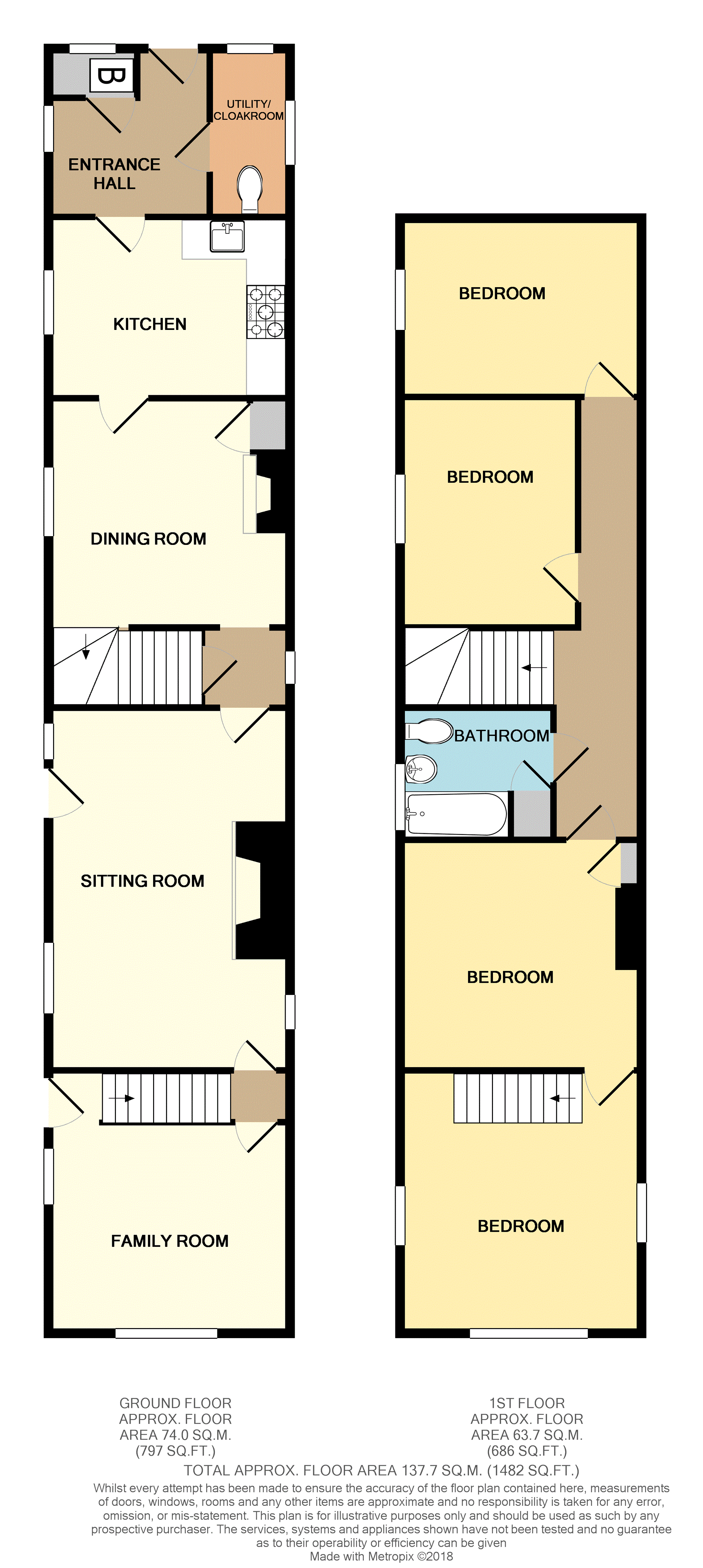4 Bedrooms Detached house for sale in Island Road, Upstreet, Canterbury CT3 | £ 385,000
Overview
| Price: | £ 385,000 |
|---|---|
| Contract type: | For Sale |
| Type: | Detached house |
| County: | Kent |
| Town: | Canterbury |
| Postcode: | CT3 |
| Address: | Island Road, Upstreet, Canterbury CT3 |
| Bathrooms: | 1 |
| Bedrooms: | 4 |
Property Description
This delightful and unique period detached property dates from circa 1740 and displays a wealth of period features and charm as well as being a practical and spacious family home. Internally we have, four bedrooms and family bathroom on the first floor. To the ground floor, a sitting room with an inglenook fireplace and log burner, separate dining room and family room, entrance hall with downstairs cloakroom/utility room and a country kitchen, all connected by two staircases with one central and one between the flexible family room and the second bedroom. Externally; we have a lovely secluded garden, rear courtyard, double garage and ample off street parking. All viewings for this great property can be booked direct from the purplebricks website.
Entrance Hall
Via entrance door, window to side, built-in cupboard housing Eco boiler, quarry tiled floor.
Downstairs Cloakroom
Windows to rear and side, W.C, butler sink, space for washing machine.
Kitchen
11'6 x 8'9
Window to side, fitted Belfast sink, space for range cooker, fridge and storage units, tiled to splash backs, quarry tiled floor.
Dining Room
12'1 x 11'6
Window to side, feature staircase to first floor, feature fireplace, under stairs storage cupboard, radiator.
Sitting Room
18'4 x 11'6
Windows and external door to side, feature inglenook fireplace with cast iron log burner, radiator.
Family Room
13'4 x 12'8
Windows to front and side, external door to side, staircase into second bedroom, radiator.
First Floor Landing
Access to bedrooms and bathroom.
Bedroom One
12'3 x 11'8
Window to side, built-in storage cupboard, radiator.
Bedroom Two
13'4 x 12'8
Windows to front and sides, vaulted ceiling.
Bedroom Three
12'3 x 9'1
Window to side, radiator.
Bedroom Four
11'8 x 9'
Window to side, radiator.
Bathroom
Window to side, built-in airing cupboard, panelled bath, wash basin, W.C, tiled to splash backs, radiator.
Courtyard
Paved courtyard with access to parking area, garages and garden.
Garden
Approx 53'
Mainly laid to lawn with mature planting, paved open and covered patio areas, timber storage sheds.
Double Garage
Open fronted double garage.
Off Road Parking
Ample off Road Parking via shared driveway, access to double garage.
Property Location
Similar Properties
Detached house For Sale Canterbury Detached house For Sale CT3 Canterbury new homes for sale CT3 new homes for sale Flats for sale Canterbury Flats To Rent Canterbury Flats for sale CT3 Flats to Rent CT3 Canterbury estate agents CT3 estate agents



.png)











