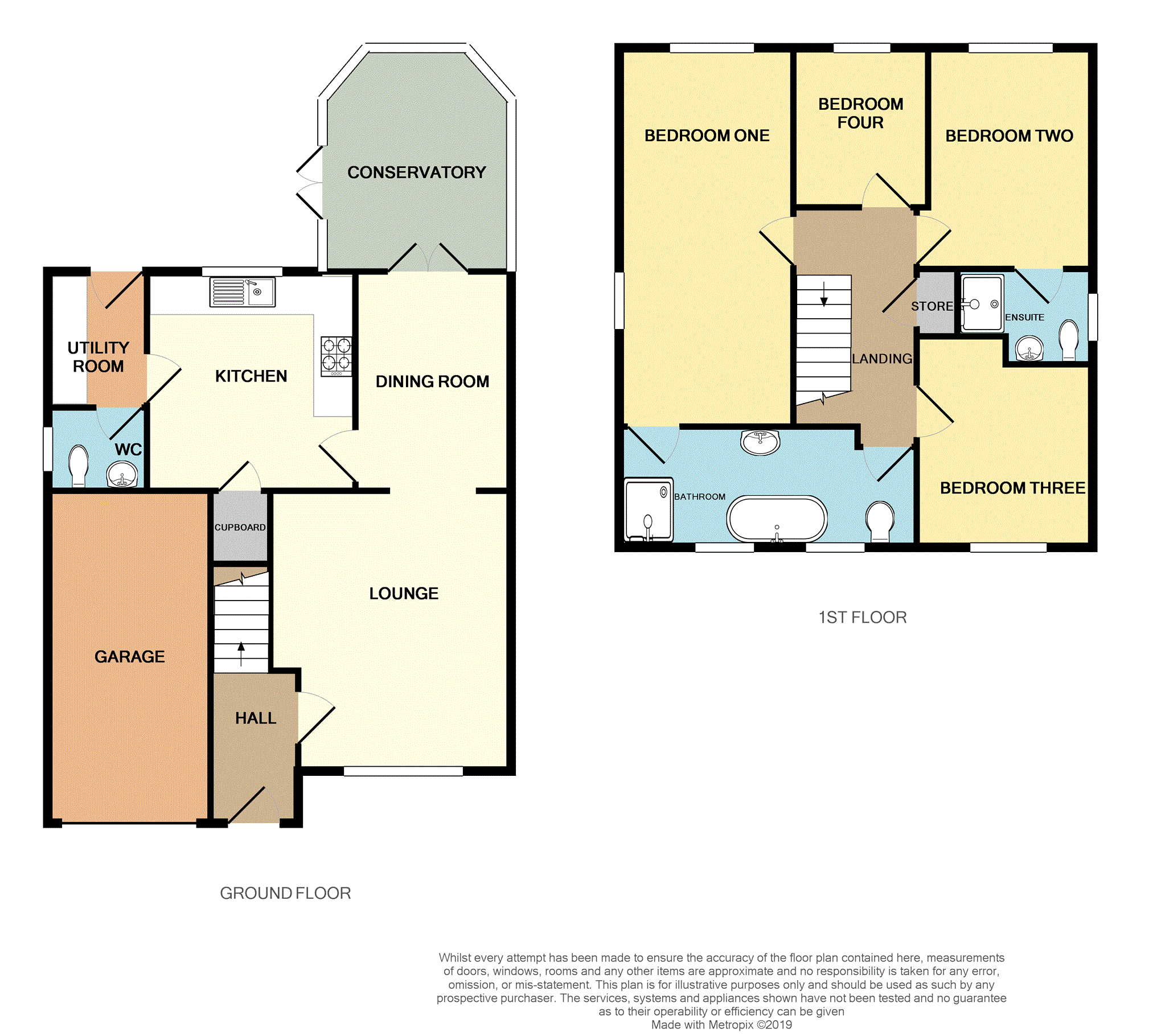4 Bedrooms Detached house for sale in Islay Close, Stanney Oaks, Ellesmere Port CH65 | £ 260,000
Overview
| Price: | £ 260,000 |
|---|---|
| Contract type: | For Sale |
| Type: | Detached house |
| County: | Cheshire |
| Town: | Ellesmere Port |
| Postcode: | CH65 |
| Address: | Islay Close, Stanney Oaks, Ellesmere Port CH65 |
| Bathrooms: | 1 |
| Bedrooms: | 4 |
Property Description
Reduced for A quick sale. Tucked away in a quiet cul-de -sac position yet conveniently located for amenities and transport links is this beautifully presented detached family home with a modern touch. The accommodation on offer briefly comprises; Extended entrance hall, ground floor WC, lounge, dining room, conservatory, kitchen, utility, four bedrooms, en-suite shower room and family bathroom. Externally there are gardens to the front and rear, driveway parking and a garage. Viewing is essential to appreciate this stunning home.
Entrance Hall
Extended porch with composite front door, stairs to the first floor and radiator.
Lounge
14'7 x 12'2
Double glazed window to the front, solid oak flooring and radiator.
Dining Area
11'3 x 8'1
Double glazed opening doors leading to conservatory, solid oak flooring and radiator.
Conservatory
10'2 x 8'8
Tiled flooring and access to the rear garden.
Kitchen
11'3 x 10'10
Porcelain tiled floor, fitted with a cream high gloss range of base and eye level units including under lighting, integrated dishwasher, integrated microwave with oven below and gas hob with extractor hood above, one and a half bowl brushed stainless steel sink with swan neck mixer tap and glass splash back. Space for free standing fridge/freezer, radiator, access to some good under stairs storage and utility area.
Utility Area
Further high gloss storage cupboards, space and plumbing for appliances.
W.C.
With low level WC and wash hand basin. Radiator and double glazed window to the side.
First Floor Landing
Loft access and storage cupboard.
Bedroom One
18'8 x 8'8
Double glazed windows to the rear and side. Radiator and access to family bathroom.
Bedroom Two
12'1 x 8'5
Double glazed window to the rear, radiator and access to en-suite.
En-Suite
With low level WC, wash hand basin and walk in shower cubical. Tiled surround, radiator and double glazed window to the side.
Bedroom Three
11'3 x 9'2
Double glazed window to the front and radiator.
Bedroom Four
8'6 x 6'10
Double glazed window to the rear and radiator.
Bathroom
15'2 x 7'8
A main feature to this property is the spacious family bathroom with low level WC, wash hand basin, panelled bath and walk in shower enclosure. Tiled surround, radiator and two double glazed windows to the front.
Outside
The front of the property is laid to lawn and driveway leading to the single garage. The rear of the property is not overlooked and has artificial grass for easy maintenance, seating area, stone shingle area and panelled fencing to boundaries.
Garage
17'7 x 9'3
With up and over door, power and lighting.
Council Tax Band
D.
Property Location
Similar Properties
Detached house For Sale Ellesmere Port Detached house For Sale CH65 Ellesmere Port new homes for sale CH65 new homes for sale Flats for sale Ellesmere Port Flats To Rent Ellesmere Port Flats for sale CH65 Flats to Rent CH65 Ellesmere Port estate agents CH65 estate agents



.png)











