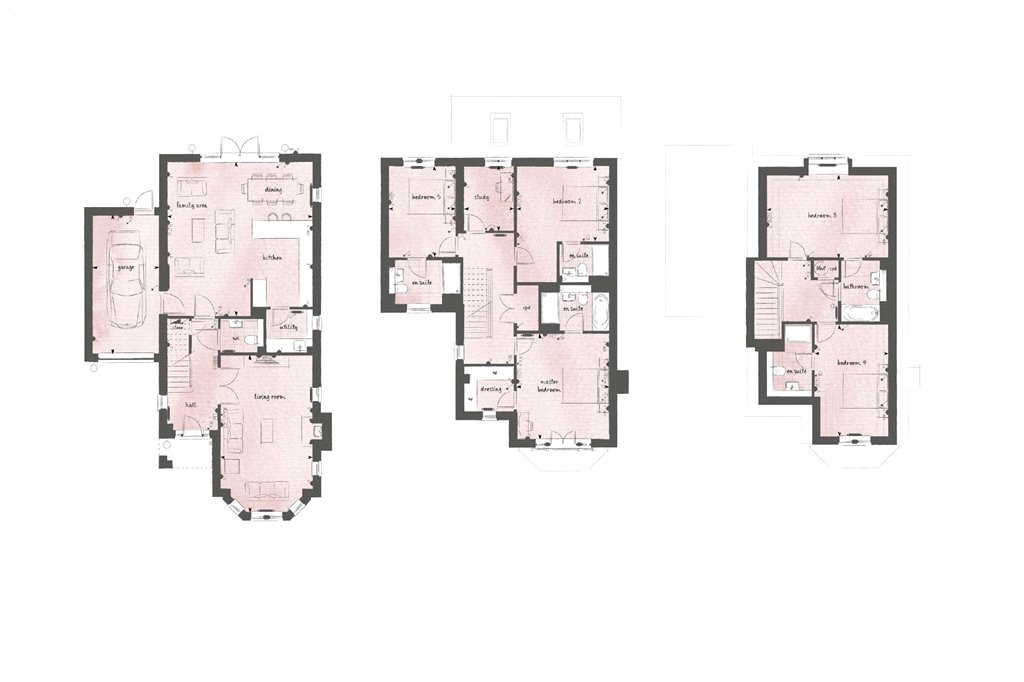5 Bedrooms Detached house for sale in Ively Road, Fleet GU51 | £ 999,995
Overview
| Price: | £ 999,995 |
|---|---|
| Contract type: | For Sale |
| Type: | Detached house |
| County: | Hampshire |
| Town: | Fleet |
| Postcode: | GU51 |
| Address: | Ively Road, Fleet GU51 |
| Bathrooms: | 5 |
| Bedrooms: | 5 |
Property Description
House 3 The Oak is the largest of the five bedroom houses in Lakeside boasting 2,579 sq. Ft. Over three floors. These beautifully designed, detached homes are situated overlooking the feature lake offering spectacular views from the living room and master bedroom.
The open-plan kitchen, dining and family areas are perfect for entertaining and double doors open into a private garden. On this floor there is also a formal living room, utility room leading off the kitchen and WC. The private garage is located to the edge of the property and can be accessed from the front of the house, through the family area or through the garden.
The first floor is home to a study and three of the five bedrooms, all of which are en suite. The master bedroom also offers an expansive separate dressing area.
Continuing your journey onto the second floor takes you to the final two bedrooms. The fourth bedroom is en suite and there is an additional family bathroom available for the fifth bedroom.
*Sat nav GU14 0LP. Please note that all images are Computer Generated Images and are indicative only.
Living Room 22'8" x 13'5" (6.9m x 4.1m). Spacious living room with feature bay window and fireplace surround with provision for flueless gas fire fittings.
Kitchen/dining/family area 22'4" x 21'2" (6.8m x 6.45m). Open plan kitchen/dining/family area with french doors leading out to the private rear garden. Kitchens benefit from individually designed layouts with a choice of traditional or contemporary kitchen schemes subject to cut off dates. Integrated Bosch appliances to include a gas hob, re-circulating canopy extractor, stainless steel multi-function oven, stainless steel microwave oven, integrated fridge / freezer and integrated dishwasher.
Utility Room Utility with white high gloss cabinet doors with co-ordinating laminate work surfaces and upstands, stainless steel bowl sink to work surfaces and polished chrome mixer tap.
Master Bedroom 15'4" x 13'5" (4.67m x 4.1m). Front aspect master bedroom with juliet balcony and dressing room.
Master en suite Luxury en suite bathroom with polished chrome wall mounted thermostatic bath / shower mixer / diverter with polished chrome showerhead and polished chrome finish ladder style thermostatically controlled heated towel radiator
Bedroom 2 13'5" x 10'11" (4.1m x 3.33m). Rear aspect double bedroom.
En suite 2 Luxury en suite with polished chrome wall mounted thermostatic shower mixer / diverter with polished chrome showerhead and polished chrome finish ladder style thermostatically controlled heated towel radiator
Bedroom 5 13'3" x 9'7" (4.04m x 2.92m). Rear aspect double bedroom.
En suite 5 Luxury en suite with polished chrome wall mounted thermostatic shower mixer / diverter with polished chrome showerhead and polished chrome finish ladder style thermostatically controlled heated towel radiator
Study 9'5" x 7'4" (2.87m x 2.24m). Rear aspect study.
Bedroom 3 17'9" x 12' (5.4m x 3.66m). Second floor double bedroom.
Bathroom Luxury bathroom with Polished chrome wall mounted thermostatic bath / shower mixer / diverter with polished chrome showerhead, slide bar and glass shower screen over bath, Polished chrome finish ladder style thermostatically controlled heated towel radiator and bespoke mirrored cabinet with shelving, shaver socket and concealed lighting.
Bedroom 4 16'3" x 10'10" (4.95m x 3.3m). Second floor double bedroom.
Property Location
Similar Properties
Detached house For Sale Fleet Detached house For Sale GU51 Fleet new homes for sale GU51 new homes for sale Flats for sale Fleet Flats To Rent Fleet Flats for sale GU51 Flats to Rent GU51 Fleet estate agents GU51 estate agents



.png)











