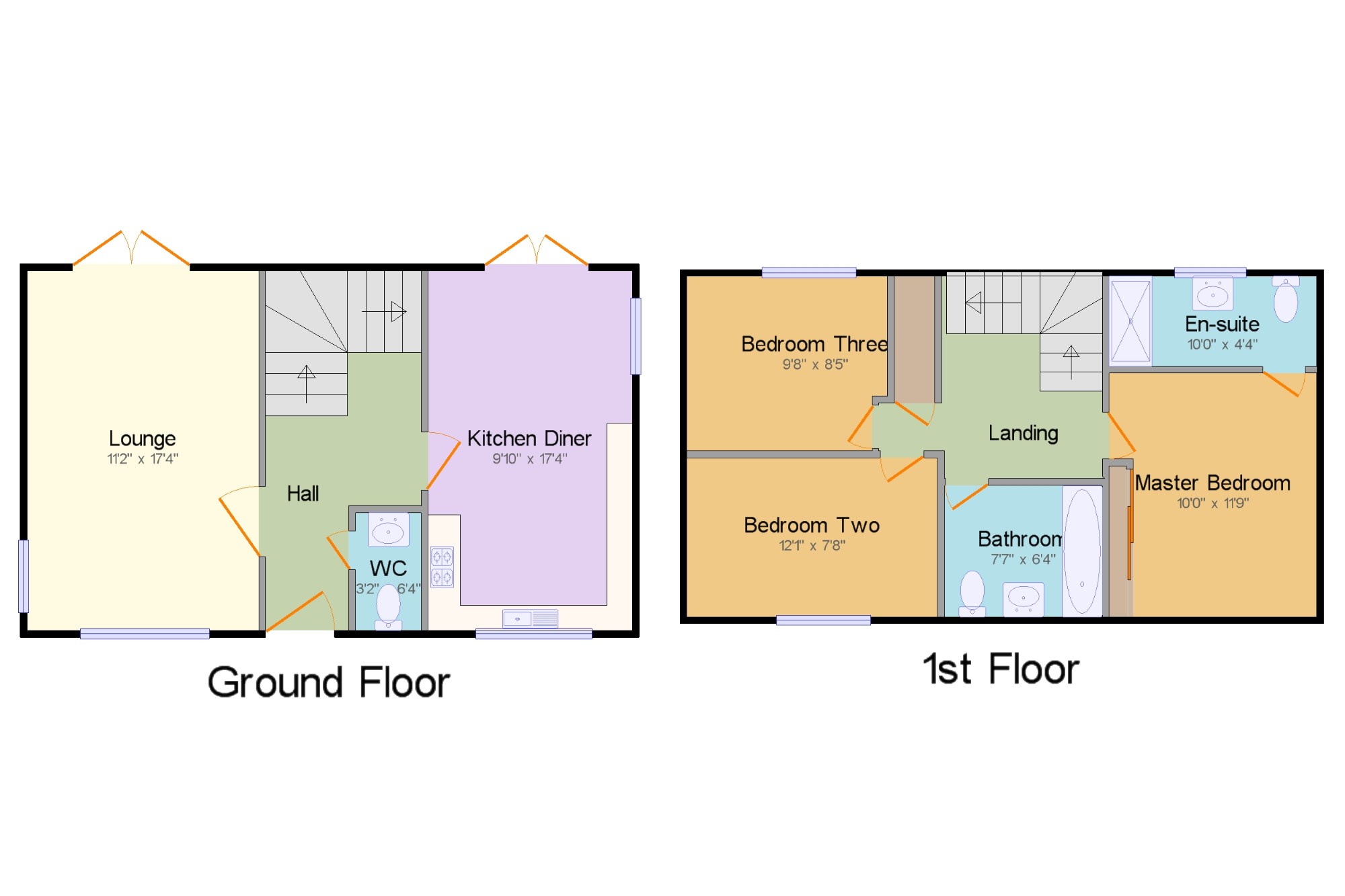3 Bedrooms Detached house for sale in Ivernia Avenue, Brooklands, Milton Keynes, Buckinghamshire MK10 | £ 370,000
Overview
| Price: | £ 370,000 |
|---|---|
| Contract type: | For Sale |
| Type: | Detached house |
| County: | Buckinghamshire |
| Town: | Milton Keynes |
| Postcode: | MK10 |
| Address: | Ivernia Avenue, Brooklands, Milton Keynes, Buckinghamshire MK10 |
| Bathrooms: | 1 |
| Bedrooms: | 3 |
Property Description
Offering excellent accommodation throughout this lovely three bedroom detached house situated on a generous plot overlooking the green which has been maintained like a show home by it's current owner. Benefitting from double glazing and gas to radiator heating, Situated in the much sought after location of Brooklands, the property benefits from many upgrades throughout including Kitchen, carpets and wardrobes. Accommodation in brief comprises of entrance hall, cloakroom, lounge, kitchen/dining room, first floor landing, master bedroom with en suite, two further bedrooms, bathroom, good sized rear garden and off road parking for two cars!
Fantastic condition
Ideal location
En Suite to master bedroom
Upgraded Kitchen and flooring
Detached
Spacious accomodation
Hall7'6" x 17'4" (2.29m x 5.28m). Entrance hallway, access to first floor landing, WC and lounge
Lounge11'2" x 17'4" (3.4m x 5.28m). Dual aspect windows. Gas radiator. Vinyl flooring
Kitchen Diner9'10" x 17'4" (3m x 5.28m). Upgraded kitchen units. Washer, fridge freezer, dishwasher. Vinyl flooring and french doors opening to the garden
WC3'2" x 6'4" (0.97m x 1.93m). Low level basin sink. Splash back tiles, radiator.
Landing x . Access to all bedrooms and bathroom. Storage cupboard. Upgraded carpets throughout
Bathroom7'7" x 6'4" (2.31m x 1.93m). Three piece bathroom. Tiled around the bath. Separate shower over the bath. WC and sink
Master Bedroom10' x 11'9" (3.05m x 3.58m). Built in double wardrobe, access to en suite bathroom. UPVC double glazed windows. Upgraded carpet throughout
En-suite10' x 4'4" (3.05m x 1.32m). Double width shower. Basin and WC. Splash back tiles.
Bedroom Two12'1" x 7'8" (3.68m x 2.34m). Double bedroom, uPVC double glazed window, gas radiator, upgraded carpets
Bedroom Three9'8" x 8'5" (2.95m x 2.57m). Generously sized single bedroom. UPVC double glazed window, gas radiator, upgraded carpets throughout
Property Location
Similar Properties
Detached house For Sale Milton Keynes Detached house For Sale MK10 Milton Keynes new homes for sale MK10 new homes for sale Flats for sale Milton Keynes Flats To Rent Milton Keynes Flats for sale MK10 Flats to Rent MK10 Milton Keynes estate agents MK10 estate agents



.png)











