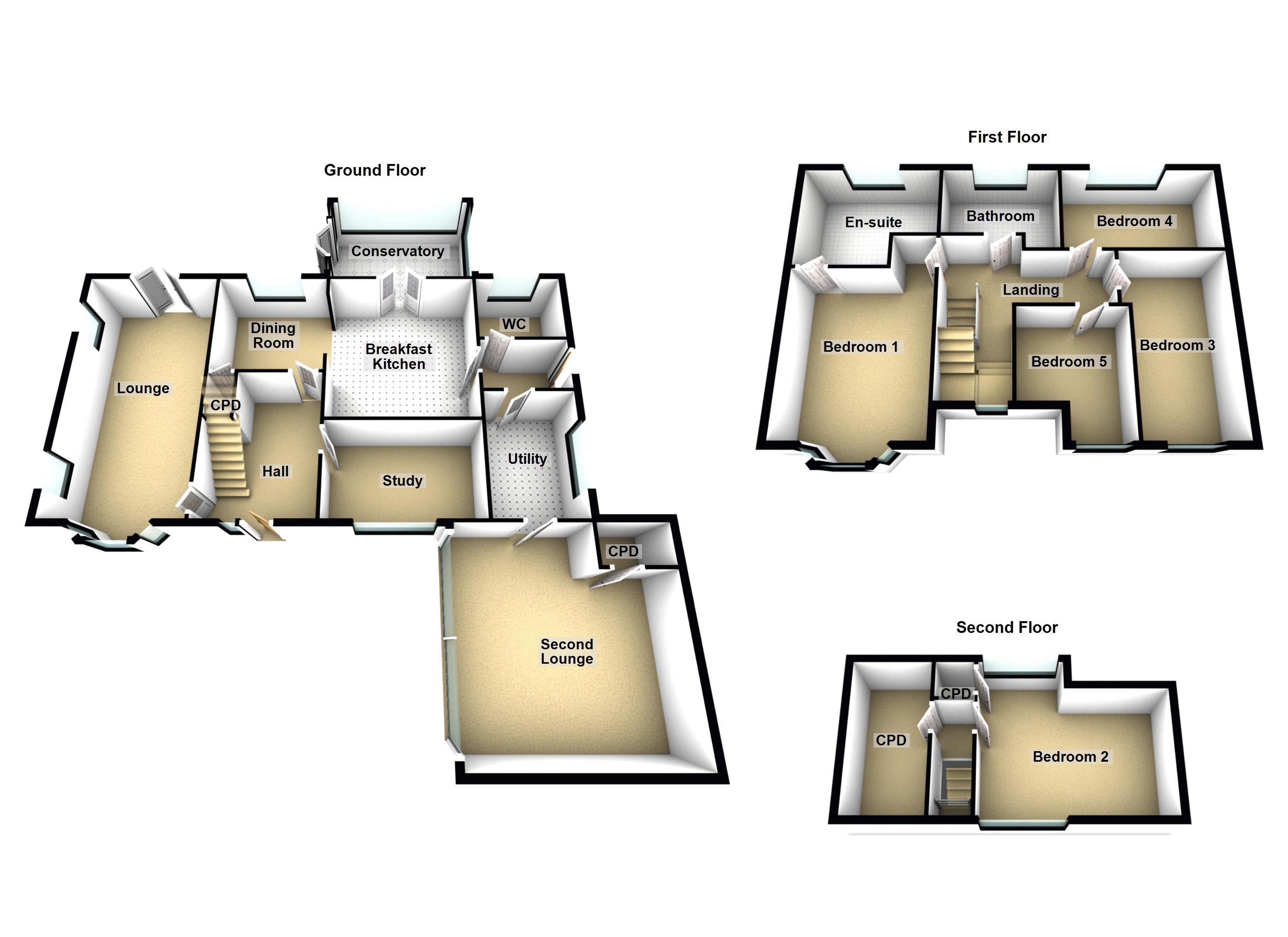5 Bedrooms Detached house for sale in Ivy House, Farm Street, Hopwood, Heywood OL10 | £ 450,000
Overview
| Price: | £ 450,000 |
|---|---|
| Contract type: | For Sale |
| Type: | Detached house |
| County: | Greater Manchester |
| Town: | Heywood |
| Postcode: | OL10 |
| Address: | Ivy House, Farm Street, Hopwood, Heywood OL10 |
| Bathrooms: | 2 |
| Bedrooms: | 5 |
Property Description
Deceptively spacious and beautifully appointed individual detached residence affording outstanding family living accommodation over three levels situated in the highly sought after hopwood district on the doorstep of excellent local amenities and schools yet with easy access to Manchester city centre, Bury and Rochdale town centres and the motorway network.
Internally, this property is deceptively spacious and povides outstanding family living accommodation over three levels comprising a hall, three reception rooms, stunning fully fitted breakfast kitchen, conservatory, utility room, study, downstairs cloakroom, five bedrooms, master with fabulous ensuite bathroom, modern family bathroom with shower, gas central heating and UPVC double glazing.
Garden to front, accessed via electric gates with concrete print driveway affording excellent parking. Private garden to rear with artificial lawn and a decked patio area.
Oustanding family home - internal viewing is essential.
Ground Floor
Entrance
Hall
Stairs to first floor, Karndean flooring and coved ceiling
Lounge (23' 0'' x 11' 7'' (7m x 3.54m))
Good sized room with feature fireplace with living flame gas fire, bay window, two feature arched windows, Karndean flooring and patio doors to rear garden
Second Lounge (17' 4'' x 16' 9'' (5.29m x 5.11m))
Large room with built in cupboards, Karndean flooring and sliding patio doors to front
Dining Room (9' 7'' x 9' 11'' (2.93m x 3.01m))
Karndean flooring, storage under stairs and coved ceiling
Breakfast Kitchen (14' 2'' x 13' 2'' (4.32m x 4.01m))
Fitted with an excellent range of modern base and wall units and drawers, induction hob, extractor, electric double oven, integrated fridge freezer and dishwasher, bowl and a half sink unit, breakfast island, quartz worktops, splash tiling, under cupboard and plinth lighting, Karndean flooring and spotlights
Inner Hall
Access to outside
Utility Room (11' 0'' x 7' 8'' (3.35m x 2.34m))
Fitted with a range of base units, bowl and a half sink unit, plumbed for washing machine, splash tiling, tiled floor and access to roof void
Downstairs Cloakroom (6' 4'' x 7' 8'' (1.92m x 2.34m))
Two piece suite comprising w/c and wash hand basin with dado rail, Karndean flooring and coved ceiling
Conservatory (9' 0'' x 13' 1'' (2.75m x 3.98m))
Overlooking rear garden with patio doors to ouside and Karndean flooring
Study (8' 6'' x 13' 2'' (2.58m x 4.01m))
Coved ceiling
First Floor
Landing
Good sized landing with stairs to second floor and spotlights
Bedroom One (16' 8'' x 11' 7'' (5.07m x 3.54m))
To front, double room with fitted wardrobes, bay window and coved ceiling
Ensuite (8' 11'' x 11' 7'' (2.73m x 3.54m))
Four piece suite comprising w/c, wash hand basin, raised jacuzzi bath and rainfall shower in cubicle with fully tiled walls and floor and spotlights
Bedroom Three (15' 2'' x 8' 9'' (4.62m x 2.67m))
To front, double room with coved ceiling
Bedroom Four (7' 5'' x 13' 2'' (2.25m x 4.01m))
To rear, double room with coved ceiling
Bedroom Five (10' 5'' x 8' 8'' (3.17m x 2.64m))
To front, double room with coved ceiling
Family Bathroom (7' 5'' x 9' 11'' (2.25m x 3.01m))
Modern four piece suite comprising w/c, washhand basin, freestanding bath and walk in rainfall shower with fully tiled walls and floor, spotlights and chrome towel rail
Second Floor
Landing
Bedroom Two (12' 4'' x 15' 0'' (3.76m x 4.56m))
To front and rear, good sized room with storage to eaves and built in cupboard
Cupboard/Storage Area (12' 4'' x 6' 3'' (3.76m x 1.9m))
Potential to convert to an ensuite shower room or dressing area
Heating
The property has gas central heating, UPVC double glazing and an intruder alarm
External
Garden to front, accessed via electric gates with concrete print driveway affording excellent parking. Private garden to rear with artificial lawn and a decked patio area
Property Location
Similar Properties
Detached house For Sale Heywood Detached house For Sale OL10 Heywood new homes for sale OL10 new homes for sale Flats for sale Heywood Flats To Rent Heywood Flats for sale OL10 Flats to Rent OL10 Heywood estate agents OL10 estate agents



.png)











