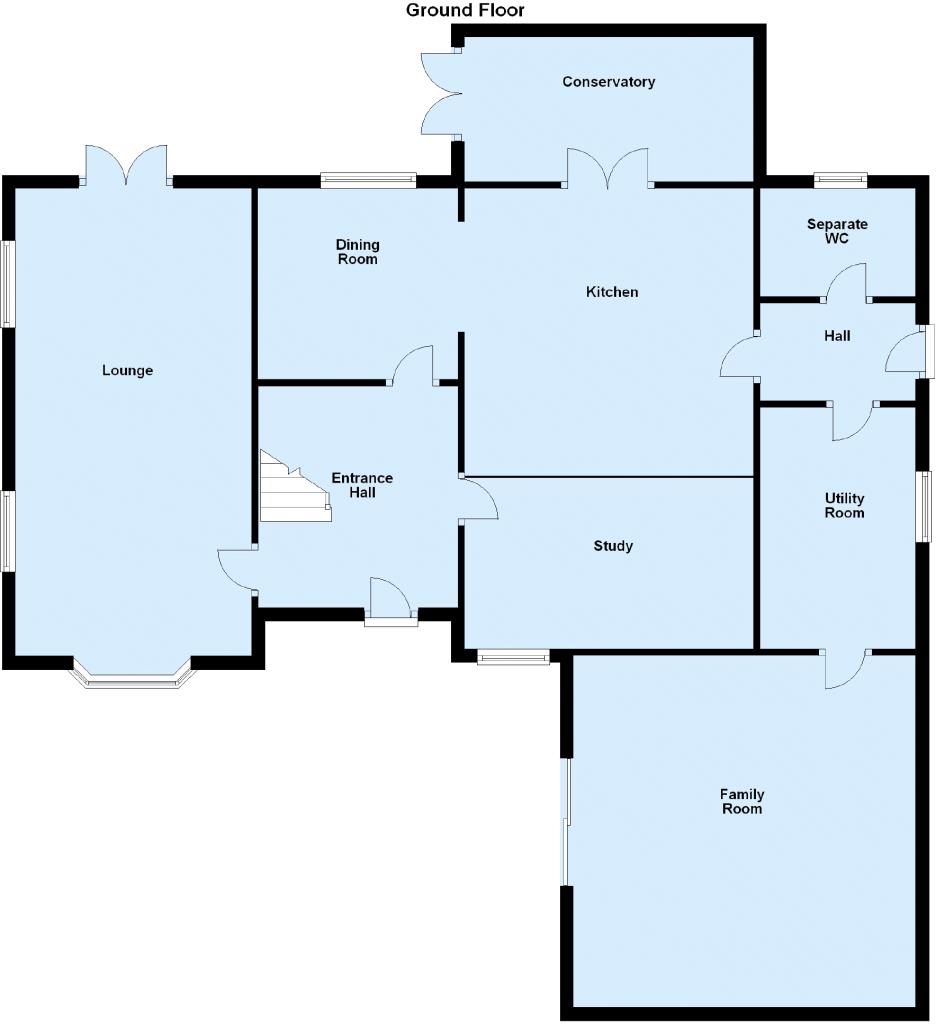5 Bedrooms Detached house for sale in 'ivy House', Farm Street, Hopwood, Heywood OL10 | £ 450,000
Overview
| Price: | £ 450,000 |
|---|---|
| Contract type: | For Sale |
| Type: | Detached house |
| County: | Greater Manchester |
| Town: | Heywood |
| Postcode: | OL10 |
| Address: | 'ivy House', Farm Street, Hopwood, Heywood OL10 |
| Bathrooms: | 2 |
| Bedrooms: | 5 |
Property Description
Mark boulton & co. Are pleased to be able to offer this deceptively spacious and beautifully appointed individual detached residence affording outstanding family living accommodation over three levels situated in the highly sought after hopwood district on the doorstep of excellent local amenities and schools yet with easy access to Manchester city centre, Bury and Rochdale town centres and the motorway network. Internally, this property is deceptively spacious and provides outstanding family living accommodation over three levels comprising a hall, three reception rooms, stunning fully fitted breakfast kitchen, conservatory, utility room, study, downstairs cloakroom, five bedrooms, master with fabulous en-suite bathroom, modern family bathroom with shower, gas central heating and uPVC double glazing. Garden to front, accessed via electric gates with concrete print driveway affording excellent parking. Private garden to rear with artificial lawn and a decked patio area. View by appointment only please.
Accommodation
Ground Floor
Entrance Hall
Stairs to first floor, Karndean flooring and coved ceiling.
Lounge (7.01m x 3.53m (23' x 11'7))
Good sized room with feature fireplace with living flame gas fire, bay window, two feature arched windows, Karndean flooring and patio doors to rear garden.
Second Lounge (5.28m x 5.11m (17'4 x 16'9))
Large room with built in cupboards, Karndean flooring and sliding patio doors to front.
Dining Room (2.92m x 3.05m (9'7 x 10'))
Karndean flooring, storage under stairs and coved ceiling.
Fitted Breakfast Kitchen (4.32m x 4.04m (14'2 x 13'3))
Fitted with an excellent range of modern base and wall units and drawers, induction hob, extractor, electric double oven, integrated fridge freezer and dishwasher, bowl and a half sink unit, breakfast island, quartz worktops, splash tiling, under cupboard and plinth lighting, Karndean flooring and spotlights.
Inner Hallway
Access to outside.
Utility Room (3.35m x 2.34m (11' x 7'8))
Fitted with a range of base units, bowl and a half sink unit, plumbed for washing machine, splash tiling, tiled floor and access to roof void.
Cloakroom/Wc
Two piece suite comprising w/c and wash hand basin with dado rail, Karndean flooring and coved ceiling.
Conservatory (2.74m x 3.96m (9' x 13'))
Overlooking rear garden with patio doors to ouside and Karndean flooring.
Study (2.59m x 4.04m (8'6 x 13'3))
First Floor
Landing
Bedroom One (5.08m x 3.53m (16'8 x 11'7))
To front, double room with fitted wardrobes, bay window and coved ceiling.
En-Suite Bathroom/Wc
Four piece suite comprising w/c, wash hand basin, raised jacuzzi bath and rainfall shower in cubicle with fully tiled walls and floor and spotlights.
Bedroom Three (4.62m x 2.67m (15'2 x 8'9))
To front, double room with coved ceiling.
Bedroom Four (2.29m x 4.01m (7'6 x 13'2))
To rear, double room with coved ceiling.
Bedroom Five (3.20m x 2.64m (10'6 x 8'8))
To front, double room with coved ceiling.
Bathroom/Wc
Modern four piece suite comprising w/c, washhand basin, freestanding bath and walk in rainfall shower with fully tiled walls and floor, spotlights and chrome towel rail.
Second Floor
Landing
Bedroom Two (3.76m x 4.57m (12'4 x 15'))
To front and rear, good sized room with storage to eaves and built in cupboard.
Walk In Storage Room (3.76m x 1.93m (12'4 x 6'4))
Potential to convert to an ensuite shower room or dressing area.
Services
All main services are connected; domestic hot water is provided by the gas fired central heating system.
Tenure
To be confirmed by solicitors.
Local authority
Rochdale Metropolitan Borough Council.
Possession
On completion by arrangement.
Viewing
Strictly By appointment with Mark Boulton & Co. On .
Location
The property is located on Farm Street, off Manchester Road in Hopwood, Heywood.
Ref: Mjb/hsl: 3133
This Property is being dealt with by our office at: 20 Market Place heywood OL10 4NL. If you have other questions about this property, please telephone: Local call rate.
Due to a change in the legislation as from 1st March 2004 we are required to check your identification. This is a legal requirement and applies to all Estate Agents: (i) proceeding to market any property; and (ii) should you make an offer on one of our properties and this offer becomes acceptable, before we can instruct Solicitors to proceed with the transaction. Suitable identification can be: Current signed Passport; new style Driving Licence with photograph or Inland Revenue Tax notification.
Property Location
Similar Properties
Detached house For Sale Heywood Detached house For Sale OL10 Heywood new homes for sale OL10 new homes for sale Flats for sale Heywood Flats To Rent Heywood Flats for sale OL10 Flats to Rent OL10 Heywood estate agents OL10 estate agents



.png)











