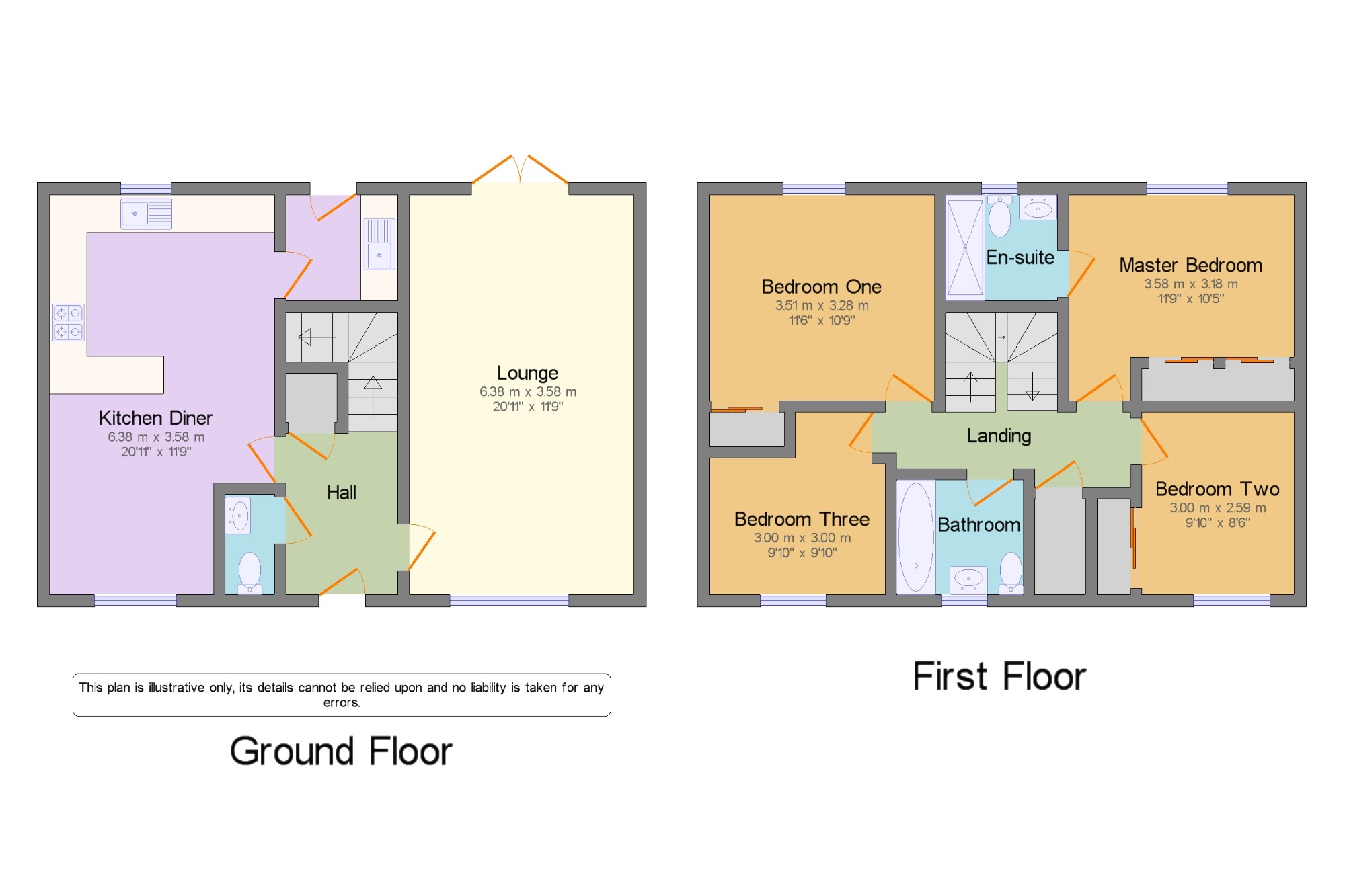4 Bedrooms Detached house for sale in Jacobs Court, Kingsnorth, Ashford, Kent TN25 | £ 425,000
Overview
| Price: | £ 425,000 |
|---|---|
| Contract type: | For Sale |
| Type: | Detached house |
| County: | Kent |
| Town: | Ashford |
| Postcode: | TN25 |
| Address: | Jacobs Court, Kingsnorth, Ashford, Kent TN25 |
| Bathrooms: | 1 |
| Bedrooms: | 4 |
Property Description
Guide Price £425,000-£450,000 Mann are excited to offered for sale chain free is this immaculate conditioned four bedroom detached house. Located in the extremely desirable area of Bridgefield offering good commutable access to local schools and amenities, Junction 10 and the soon to be Junction 10 A. This property is also within close proximity to Ashford International Train Station. The location of this property offer local parks and nature walks that are all within walking distance.The property accommodation comprises of a large open plan kitchen/ dining room, separate utility room and a large lounge. The upstairs accommodation consists of four double bedrooms, three of which have built in wardrobes and an en suite to the master bedroom, there is also a family bathroom on the first floor.Other benefits include a large rear enclosed landscaped garden, a garage and a driveway for approximately two cars.This property is the perfect family home and is ready to be moved in to.Please contact Mann to arrange your viewing today!
Still within NHBC
Garage
Four double bedrooms
Large rear enclosed garden
Immaculate condition
Chain Free
Kitchen Diner20'11" x 11'9" (6.38m x 3.58m). Radiator, laminate flooring, ceiling light. Composite work surface, built-in and fitted units, stainless steel sink, integrated oven, integrated hob, overhead extractor, integrated dishwasher.
Utility5'11" x 5'7" (1.8m x 1.7m). Composite work surface, built-in and fitted units, stainless steel sink, space for dryer.
Lounge20'11" x 11'9" (6.38m x 3.58m). UPVC French double glazed door, opening onto the patio. Radiator, carpeted flooring, ceiling light.
Master Bedroom11'9" x 10'5" (3.58m x 3.18m). Double bedroom; radiator, carpeted flooring, a built-in wardrobe, ceiling light.
En-suite5'10" x 5'7" (1.78m x 1.7m). Heated towel rail, vinyl flooring, ceiling light. Standard WC, double enclosure shower, pedestal sink.
Bedroom One11'6" x 10'9" (3.5m x 3.28m). Double bedroom; radiator, carpeted flooring, sliding door wardrobe, ceiling light.
Bedroom Two9'10" x 8'6" (3m x 2.6m). Double bedroom; radiator, carpeted flooring, sliding door wardrobe, ceiling light.
Bedroom Three9'10" x 9'10" (3m x 3m). Double bedroom; radiator, vinyl flooring, ceiling light.
Bathroom6'8" x 6' (2.03m x 1.83m). Standard WC, panelled bath with mixer tap, shower over bath, pedestal sink with mixer tap.
Property Location
Similar Properties
Detached house For Sale Ashford Detached house For Sale TN25 Ashford new homes for sale TN25 new homes for sale Flats for sale Ashford Flats To Rent Ashford Flats for sale TN25 Flats to Rent TN25 Ashford estate agents TN25 estate agents



.png)











