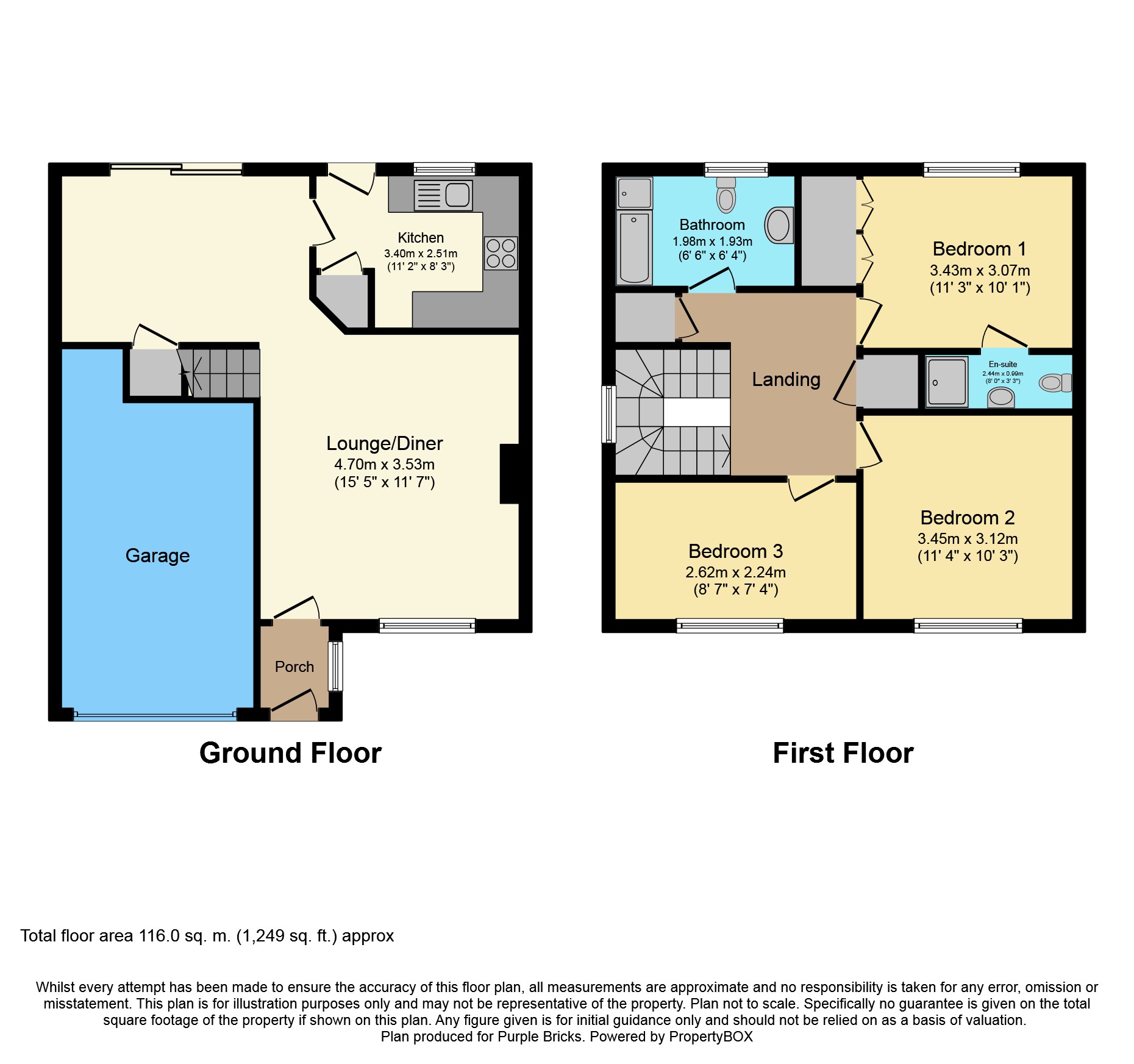3 Bedrooms Detached house for sale in Jacobs Croft, Clayton BD14 | £ 187,500
Overview
| Price: | £ 187,500 |
|---|---|
| Contract type: | For Sale |
| Type: | Detached house |
| County: | West Yorkshire |
| Town: | Bradford |
| Postcode: | BD14 |
| Address: | Jacobs Croft, Clayton BD14 |
| Bathrooms: | 1 |
| Bedrooms: | 3 |
Property Description
A well presented three bedroom detached property in a quiet cul de sac location in Clayton. Positioned conveniently nearby to public transport links and local amenities. The property benefits from an enclosed, low maintenance rear garden, attached garage and off street parking. Internally, the accommodation comprises an open plan lounge diner and separate kitchen. To the first floor there is a bathroom and three well proportioned bedrooms, the master bedroom having an en suite shower room. Externally, to the front of the property, there is a paved driveway and open garden. To the rear of the property there is an enclosed, landscaped garden with decked area, patio and raised flower beds.
Entrance Porch
Composite front door and timber door through to lounge.
Lounge/Dining Room
15'5" x 11'7" plus 8'4" x 13'5"
Gas fire set into decorative fire surround. UPVC double glazed window to the front. Central heating radiator. Patio doors lead out to rear garden.
Kitchen
11'2" x 8'3"
A modern fitted kitchen with integrated electric oven, gas hob and extractor hood over. Stainless steel sink and drainer. Plumbing and space for washing machine. A range of base and wall level storage with complimentary surfaces. Combination boiler. UPVC double glazed window. Door into storage cupboard. Door leading out to rear garden.
Landing
UPVC double glazed window on turn of stairs.
Master Bedroom
11'3" x 10'1"
uPVC double glazed window to rear elevation. Central heating radiator. Built in wardrobes.
En-Suite Shower Room
Shower cubicle with tiled surround. Pedestal hand wash basin. Low level w.C. UPVC opaque double glazed window.
Bedroom Two
11'4" x 10'3"
Central heating radiator. UPVC double glazed window to rear elevation.
Bedroom Three
8'7" x 7'4"
Central heating radiator. UPVC double glazed window to rear elevation.
Bathroom
A modern fitted bathroom suite in white comprising bath, pedestal wash hand basin and low level wc. Part tiled walls. Opaque uPVC double glazed window. Central heating radiator.
Garage
With up and over door.
Outside
To the front of the property, there is a paved driveway and open garden. To the rear of the property there is an enclosed, landscaped garden with decked area, patio and raised flower beds. There are electric power points in the garden ideal for outdoor entertaining.
Property Location
Similar Properties
Detached house For Sale Bradford Detached house For Sale BD14 Bradford new homes for sale BD14 new homes for sale Flats for sale Bradford Flats To Rent Bradford Flats for sale BD14 Flats to Rent BD14 Bradford estate agents BD14 estate agents



.png)











