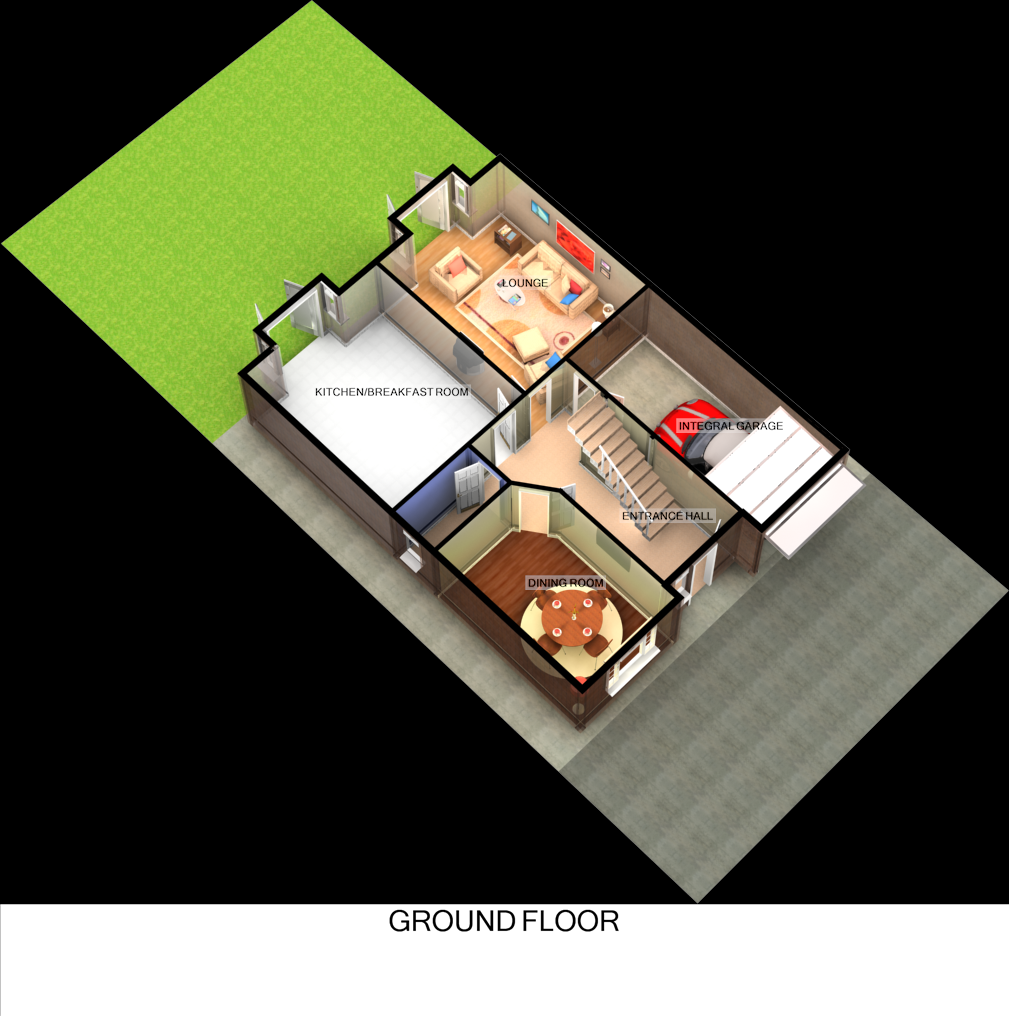4 Bedrooms Detached house for sale in James Atkinson Way, Crewe CW1 | £ 230,000
Overview
| Price: | £ 230,000 |
|---|---|
| Contract type: | For Sale |
| Type: | Detached house |
| County: | Cheshire |
| Town: | Crewe |
| Postcode: | CW1 |
| Address: | James Atkinson Way, Crewe CW1 |
| Bathrooms: | 3 |
| Bedrooms: | 4 |
Property Description
Are you looking for a modern, four bedroom, detached home with two en-suites that is versatile enough to cope with the hustle bustle of family life - plus walking distance to local employers such as Bentley Motors and Leighton hospital...Then take a look at James Atkinson Way !
This detached home has the practical benefits of a master bedroom plus second bedroom both with en-suites. Bedroom three and four are also of a good proportion. There is a handy integral garage plus french doors that open up onto the garden, great for entertaining !
James Atkinson Way is ideal for a family wanting to be close to well regarded schools. Nearby is Leighton Academy, Ruskin High School and colleges such as South Cheshire and Reasheath College, all which are accessible from the bus route which is only a five minute walk from James Atkinson Way!
If you work nearby at Bentley Motors or Leighton Hospital, then you can walk to either in 15 minutes, however if you need to commute further afield then Farmleigh Drive will put you in an area which you can get to the Sandbach Junction 16 Motorway in under 7 miles giving you easy access to Manchester & Liverpool.
Crewe Train Station is also only a 10 minute drive away which provides journeys to London via the High speed rail in an hour and a half! Crewe is undergoing some substantial improvements, such as plans for HS2, development of restaurants and bars such as Miller & Carter, Hickories and Nandos, all within a 10 minute drive away. Call now to book a viewing!
This home includes:
- Hall
Welcome to Shelley Close. Hallway with doors to all ground floor rooms. Access to Ground floor W/C - Downstairs Cloakroom
Handy ground floor w/c with toilet and wash basin - Lounge
4.8m x 4.09m (19.6 sqm) - 15' 8" x 13' 5" (211 sqft)
Impressive family lounge located to the rear of the property so being very peaceful. Main feature of the room being a set of white finished PVC double glazed french doors set into a PVC double glazed walk-in boxed bay which open out to the rear garden. - Dining Room
3.5m x 2.7m (9.4 sqm) - 11' 5" x 8' 10" (101 sqft)
Excellent proportioned second reception room. Having ample space for family size dining table and chairs. Overlooking the front of the property. - Kitchen / Dining Room
5.7m x 3.1m (17.6 sqm) - 18' 8" x 10' 2" (190 sqft)
Generous family kitchen/diner. Having a range of white high gloss fitted wall, base and storage drawer units finished with brush stainless steel finished t-bar handle fittings offering ample storage. Washing machine and dish washer included and located beneath breakfast bar top which has end display shelving units and also breakfast bar addition. Feature double glazed box bay window to the rear elevation with opening door giving access to the rear patio and garden. - Master Bathroom
3.7m x 5.6m (20.7 sqm) - 12' 1" x 18' 4" (223 sqft)
Spacious master bedroom. Having an attractive and unique feature of three double glazed windows with leaded features to the front elevation. Two sets of double fitted wardrobe doors. TV aerial point. Open access to the dressing area, benefitting from another built in wardrobe. Having a large vanity shelf which is located over the stair bulkhead. Two doors, one giving access to the adjoining en-suite - Bedroom (Double) with Ensuite
4m x 2.4m (9.6 sqm) - 13' 1" x 7' 10" (103 sqft)
Nicely proportioned second double bedroom. Having a built-in double wardrobe. Also benefiting from adjoining en-suite shower room. - Bedroom
3.1m x 2.6m (8 sqm) - 10' 2" x 8' 6" (86 sqft)
Excellent proportioned third bedroom overlooking the rear of the property. - Bedroom
3.1m x 2.1m (6.5 sqm) - 10' 2" x 6' 10" (70 sqft)
Nicely proportioned fourth bedroom. Again overlooking the rear. - Bathroom
2.5m x 1.7m (4.2 sqm) - 8' 2" x 5' 6" (45 sqft)
Having a white three piece suite. - Garage
Integrated Garage with electricity and lighting - Garden
To the rear of the property we have a generous proportioned rear garden. Home to a flagged laid patio extending across the rear of the property. Circular flag laid patio set which gets the sun all day long. Remainder of the garden laid to lawn and fine pebble.
To the front we have a double width tar-mac-adam drive providing off road parking for two vehicles which leads to the adjoining single garage. Garden laid to stone for low maintenance.
Please note, all dimensions are approximate / maximums and should not be relied upon for the purposes of floor coverings.
Additional Information:
Band D
Band E (39-54)
Marketed by EweMove Sales & Lettings (Sandbach & Middlewich) - Property Reference 22352
Property Location
Similar Properties
Detached house For Sale Crewe Detached house For Sale CW1 Crewe new homes for sale CW1 new homes for sale Flats for sale Crewe Flats To Rent Crewe Flats for sale CW1 Flats to Rent CW1 Crewe estate agents CW1 estate agents



.png)











