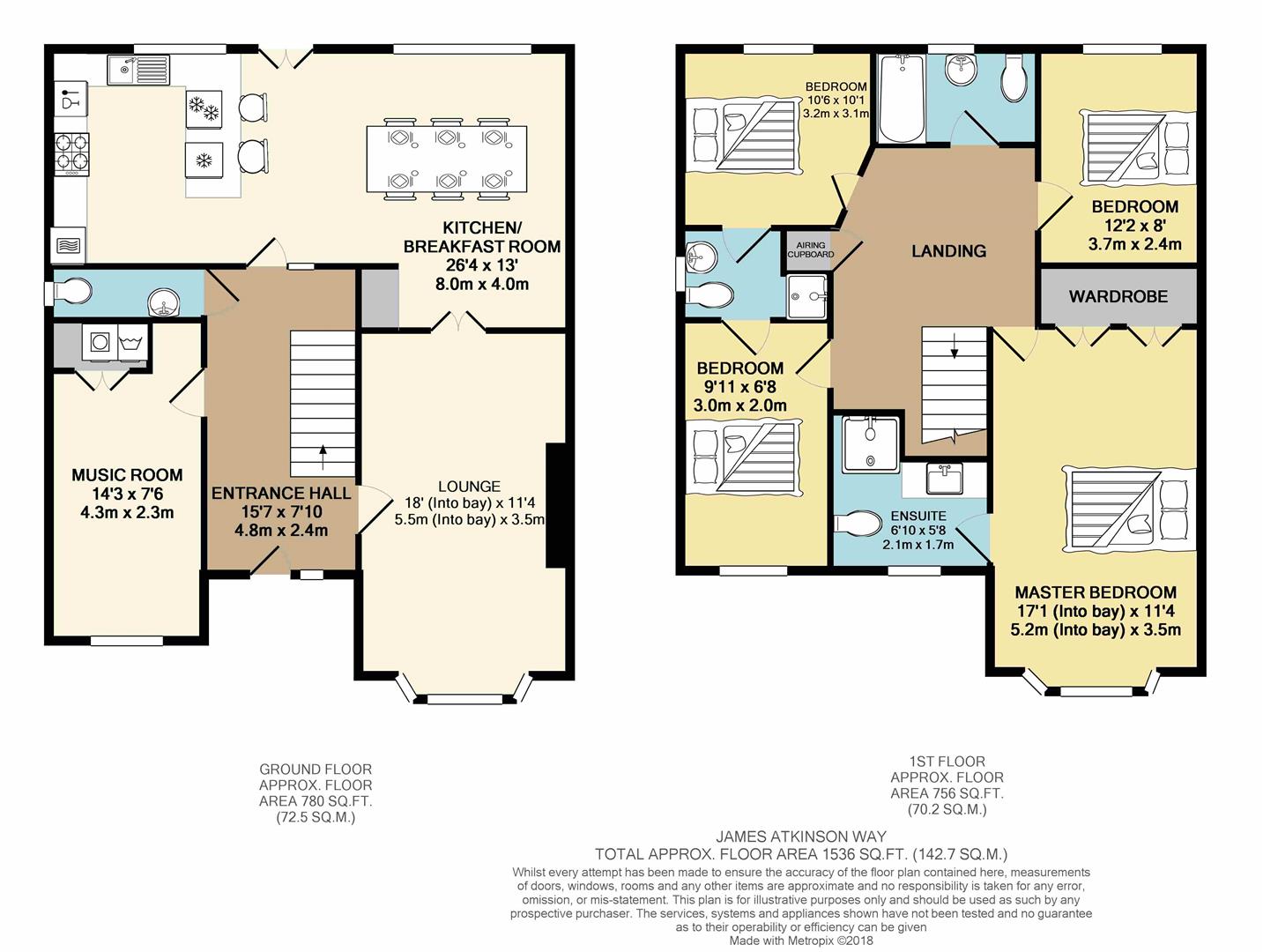4 Bedrooms Detached house for sale in James Atkinson Way, Crewe CW1 | £ 255,000
Overview
| Price: | £ 255,000 |
|---|---|
| Contract type: | For Sale |
| Type: | Detached house |
| County: | Cheshire |
| Town: | Crewe |
| Postcode: | CW1 |
| Address: | James Atkinson Way, Crewe CW1 |
| Bathrooms: | 2 |
| Bedrooms: | 4 |
Property Description
This large impressive detached family home is tucked away in a quiet corner of this very popular development which ihas easy access to Bentley Motors. It has a wealth of features you would expect in a modern executive residence. It has a very large open plan area with modern well finished and equipped kitchen with breakfast bar, which flows into a substantial dining area for those more formal occasions. Two further reception rooms on the ground floor give balance to this family home. There is a cleverly tucked away laundry space off the music room.
A large light landing welcomes you to the first floor with large Master Bedroom with a range of fitted wardrobes and en-suite shower. There are 3 further bedrooms with two of them enjoying access to an En-Suite Jack and Jill shower room. A family bathroom completes the accommodation.
Outside there is a secure private landscaped rear garden which has been thoughtfully laid out to offer a wide range of possibilities.
This really is one for your shortlist of viewings
Front
This property sits at the head of a cul de sac and has the benefit of a turning area with off road parallel parking for two cars. There is a pleasant outlook over the green space to the front of the property. Gated access to the rear garden. There is a storm canopy which protects those waiting at the front door.
Entrance Hall (5.44m x 2.39m max (17'10" x 7'10" max))
This really is a large space and very welcoming. The space under the stairs has been opened up and now offers a compact it work station. Carpet to the floor and thermostatically controlled radiator. Stairs to the first floor.
Music Room (4.32m x 2.29m (14'2" x 7'6"))
Formerly the integral garage this space has been converted to provide an additional reception room, it is currently used as a music room. But would offer a range of uses to the family with teenage children. There is a large Utility cupboard which houses the washer and separate tumble dryer. Sprung floor and double glazed window to the front. Thermostatically controlled radiator.
Lounge (5.49m x 3.45m (18 x 11'4"))
A generous light cosy room with feature bay window looking out over the green space to the front of the property. Double half glazed doors open out to the dining area. A further single half glazed door giving access to the entrance hallway. A feature wall contrasts the neutral decor. Carpet flooring. Thermostatically controlled radiator.
Breakfast Kitchen/Dining Room (8.03m x 3.96m max (26'4" x 13' max))
The kitchen has a comprehensive range of wall and floor units in a cream gloss finish . There is a range of integrated appliances with built under fridge freezer and dishwasher. Double electric fan assisted oven and gas hob with chimney extractor. Inset stainless steel sink with mixer tap. Light beech effect laminate flooring which extends through into the dining area. Double French double glazed doors open out onto the landscaped rear garden. Two double glazed picture windows offer views of the garden. There are double half glazed doors which offer access to the lounge. There is a very useful open cupboard with shelving.
Cloakroom (1.85m x 0.84m (6'1" x 2'9"))
Low level WC and wash hand basin . Frosted double glazed window to the side elevation. Radiator.
Master Bedroom (5.21m into bay x 3.45m (17'1" into bay x 11'4"))
Truly a well proportioned master bedroom. Impressive bay window with sitting area. A range of fitted wardrobes. Carpet the floor. Thermostatically controlled radiator. Door to the en-suite shower.
En-Suite (2.08m x 1.73m (6'10" x 5'8"))
Low level WC and inset vanity basin. Inset shower cubicle with glazed door. Frosted double glazed window to the front . Radiator.
Bedroom 2 (3.71m x 2.44m (12'2" x 8))
A double bedroom with double glazed window to the rear. Carpet to the floor. Thermostatically controlled radiator.
Bedroom 3 (3.07m x 3.20m (10'1" x 10'6"))
A good sized double room with double glazed window to the rear. Access to the Jack and Jill en-suite. Carpet to the floor . Thermostatically controlled radiator.
Jack N Jill En-Suite (2.36m max x 1.52m (7'9" max x 5'))
En-suite facilities offered to two further bedrooms via this clever facility. Doors to bedroom 3 and 4. Modern low level WC and wash hand basin, glazed shower cubicle
Bedroom 4 (3.02m x2.13m'2.44m (9'11 x7''8"))
The final bedroom is still of a good size an very much a boy's room. But has access to the Jack and Jill en-suite. Double glazed window to the front elevation.
Family Bathroom (2.31m x 2.11m (7'7" x 6'11"))
Modern level WC and wash hand basin white panelled bath. Frosted double glazed window to the rear. Attractive part tiled walls. Radiator.
Landing
A large airy space, offering access to the first floor bedrooms and family bathroom. Door to the Airing cupboard. Carpet to the floor.
Garden
This landscaped rear garden gives secluded areas screened with live bamboo plants which offer privacy. There is a large garden shed which has a wide range of uses. Paved areas and pathways mean this space is very usable but low maintenance. Outside water tap. Gated access to the front.
Further Details
The property is freehold. Council Tax band D applies
Property Location
Similar Properties
Detached house For Sale Crewe Detached house For Sale CW1 Crewe new homes for sale CW1 new homes for sale Flats for sale Crewe Flats To Rent Crewe Flats for sale CW1 Flats to Rent CW1 Crewe estate agents CW1 estate agents



.png)











