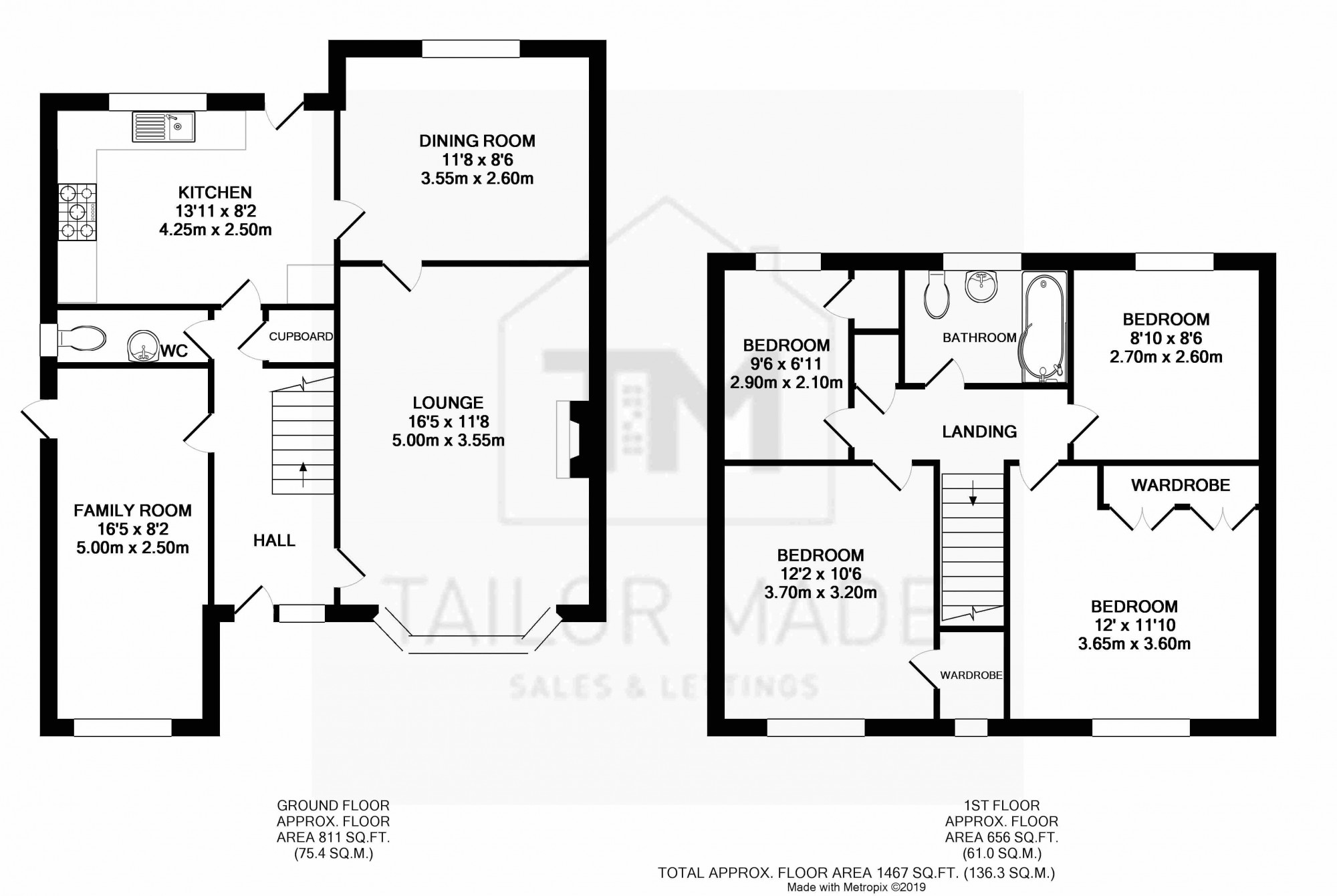4 Bedrooms Detached house for sale in James Dawson Drive, Millisons Wood, Coventry CV5 | £ 399,950
Overview
| Price: | £ 399,950 |
|---|---|
| Contract type: | For Sale |
| Type: | Detached house |
| County: | West Midlands |
| Town: | Coventry |
| Postcode: | CV5 |
| Address: | James Dawson Drive, Millisons Wood, Coventry CV5 |
| Bathrooms: | 1 |
| Bedrooms: | 4 |
Property Description
Large end plot four bedroom detached - adjacent to fields with great views - popular are quiet area of Millisons Wood, located between Eastern Green and Meriden - great primary & secondary school catchment area - Excellent transport links to Coventry and Birmingham - large driveway -converted garage
This spacious four bedroom detached property was built in the mid 1980's and is situated in the very sought after area of Millisons Wood which is Solihull Borough Council, yet a stone's throw from Meriden, Eastern Green and Allesley.
Tucked away in the corner with a large driveway to the front, this is the ideal family home, boasting three reception rooms, lovely kitchen with stunning range cooker, granite work tops and guest cloakroom. The current owner has converted the garage to offer and office or playroom.
The first floor has four generous sized bedrooms, some having glorious views over fields and towards the farm. A modern bathroom completes the accommodation.
The garden is private and south east facing with the potential to lower the hedgerow and shrubs to enjoy uninterrupted views over the fields.
Entrance Hall
Doors off to all ground floor rooms and stairs rising to the first floor accommodation.
Lounge
Double glazed window to the front elevation, gas fire and central heating radiator. Door through to the dining room.
Dining Room
Double glazed window to the garden, central heating radiator and door into the kitchen. Separated by a stud partition wall so could be knocked through to make a larger kitchen / Diner.
Kitchen
A selection of wall and base units, granite work tops and inset sink drainer, stunning range cooker, integrated Miele microwave and coffee machine, wall mounted gas combination boiler, double glazed window to the rear and double glazed door into the garden.
Playroom / Office
A converted garage with double glazed window to the front and side elevation, central heating radiator, base units and sink, plumbing for washing machine.
Cloakroom
WC, washing machine and double glazed window.
First Floor Landing
Doors off to all four bedrooms and the bathroom.
Bedroom One
Double glazed window to the front elevation, central heating radiator and built in wardrobes.
Bedroom Two
Double glazed window to rear elevation enjoying glorious field views, central heating radiator.
Bedroom Three
Double glazed window to the front elevation, central heating radiator and built in cupboard.
Bedroom Four
Double glaze window to the rear elevation and central heating radiator.
Bathroom
A modern fully tiled bathroom, comprising a white suite including a p-shaped bath, shower over, wash hand basin with vanity unit, WC, central heating radiator and double glazed window to the rear.
Garden
A private south east facing garden, adjacent to fields. Mainly laid to lawn, mature shrub borders, patio and secure side access.
Property Location
Similar Properties
Detached house For Sale Coventry Detached house For Sale CV5 Coventry new homes for sale CV5 new homes for sale Flats for sale Coventry Flats To Rent Coventry Flats for sale CV5 Flats to Rent CV5 Coventry estate agents CV5 estate agents



.png)











