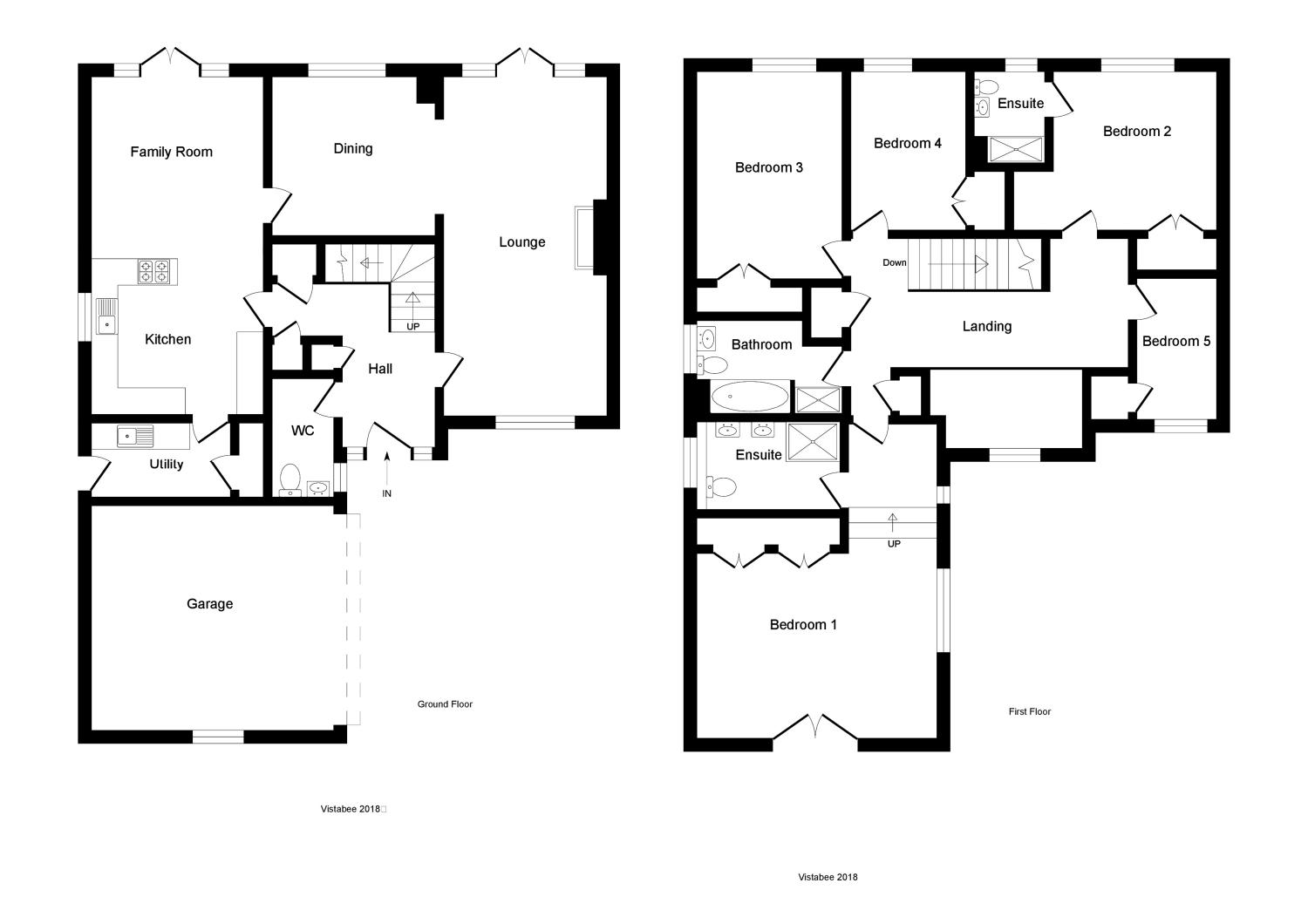5 Bedrooms Detached house for sale in James Smith Road, Deanston, Doune, Stirlingshire FK16 | £ 400,000
Overview
| Price: | £ 400,000 |
|---|---|
| Contract type: | For Sale |
| Type: | Detached house |
| County: | Stirling |
| Town: | Doune |
| Postcode: | FK16 |
| Address: | James Smith Road, Deanston, Doune, Stirlingshire FK16 |
| Bathrooms: | 3 |
| Bedrooms: | 5 |
Property Description
***open viewing weekend Sat 29th & sun 30th Sept 2-4PM ***Superb five bedroom detached villa built by the prestigious house builder CALA Homes, located on a phenomenal corner plot. The current owners have tastefully decorated throughout and installed modern fixtures and fittings.
Internally the lower level comprises of welcoming entrance hallway, downstairs W/C, beautifully fitted kitchen with a range of high gloss base and wall mounted units, complementary wooden work surfaces and a range of integrated appliances, family room with french doors allowing access to the rear garden, utility room with integrated storage and additional work surface space. The lounge or main sitting room is accessed via the entrance hallway and is tastefully decorated with natural light flowing through, electric fireplace and a further set of french doors accessing to the rear garden, dining room is accessed via the family room and lounge and has space for a large dining table.
A staircase from the entrance hallway allows access to the upper level which comprises of the master bedroom with accompanying en-suite, the room steps down into the bedroom area and the Parisian balcony provides a bright outlook, the second bedroom is a good sized double with en-suite and integrated wardrobes, three additional generously sized bedrooms all with integrated wardrobes and main family bathroom with modern suite and separate shower cubicle and bath.
Warmth is provided by a lpg heating system and double glazing is installed throughout. Surrounding the property to the front, side and rear are private and well maintained garden grounds with rear decked patio sections. A driveway permits off street parking for multiple vehicles and grants access to the integrated double garage., which has power and lighting.
As mentioned the property is located in the village of Deanston that provides access to its local primary school. There is also an option for Doune Primary schoooling with Secondary level to the prestigious McLaren High school. The village of Doune has local shops and a nearby cathedral city of Dunblane which has Tesco supermarket and access to main line rail station. The surrounding countryside offers many recreational pursuits. Deanston has a small post office, shop and has a regular bus service to Stirling and Callander.
Please refer to the Home Report for EPC Rating.
• 5 Bedrooms
• Lounge
• Dining Room
• Family Room
• Kitchen
• Utility Room
• WC
• En Suite
• En Suite
• Bathroom
Lounge12'1" x 11'9" (3.68m x 3.58m).
Dining Room12'1" x 24'11" (3.68m x 7.6m).
Family Room12'5" x 10'9" (3.78m x 3.28m).
Kitchen12'9" x 11'9" (3.89m x 3.58m).
Utility Room5'6" x 10'2" (1.68m x 3.1m).
WC4'7" x 8'10" (1.4m x 2.7m).
First Floor
Bedroom 117'8" x 22'11" (5.38m x 6.99m).
En Suite 110'9" x 6'6" (3.28m x 1.98m).
Bedroom 28'2" x 11'9" (2.5m x 3.58m).
En Suite 25'3" x 7'2" (1.6m x 2.18m).
Bedroom 310'9" x 15'6" (3.28m x 4.72m).
Bedroom 48'2" x 11'9" (2.5m x 3.58m).
Bedroom 58'6" x 11'1" (2.6m x 3.38m).
Bathroom10'9" x 6'10" (3.28m x 2.08m).
Property Location
Similar Properties
Detached house For Sale Doune Detached house For Sale FK16 Doune new homes for sale FK16 new homes for sale Flats for sale Doune Flats To Rent Doune Flats for sale FK16 Flats to Rent FK16 Doune estate agents FK16 estate agents



.png)


