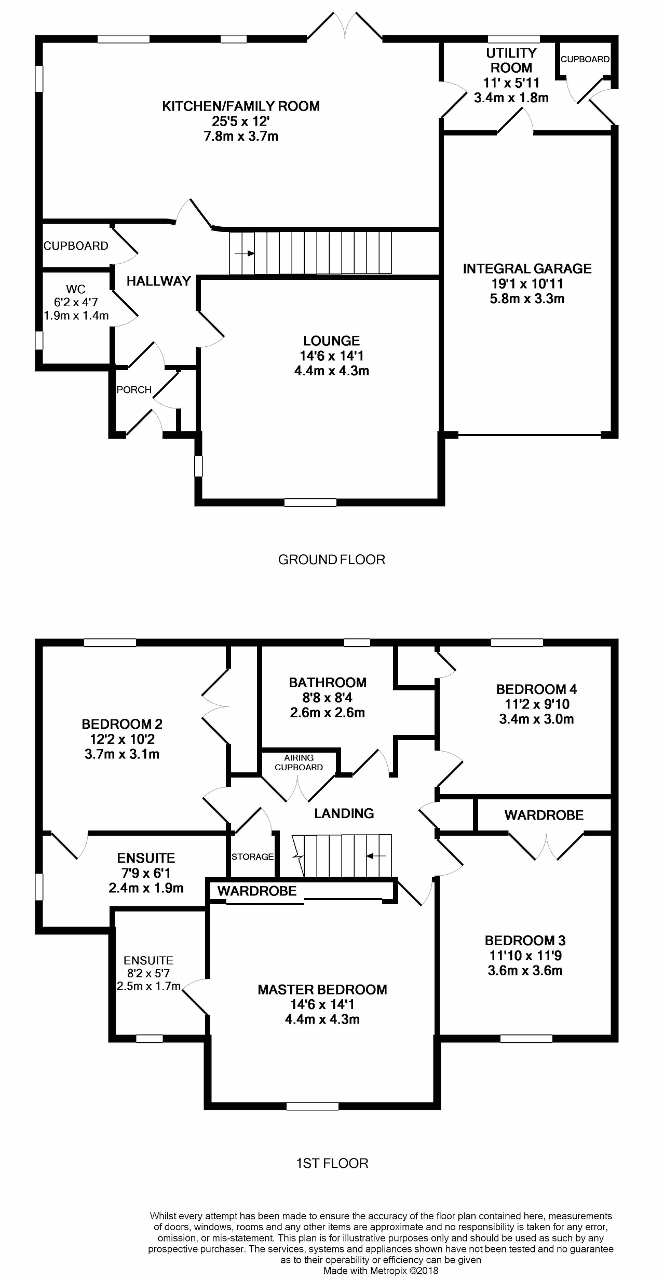4 Bedrooms Detached house for sale in James Smith Road, Deanston, Stirling, Scotland FK16 | £ 299,000
Overview
| Price: | £ 299,000 |
|---|---|
| Contract type: | For Sale |
| Type: | Detached house |
| County: | Stirling |
| Town: | Doune |
| Postcode: | FK16 |
| Address: | James Smith Road, Deanston, Stirling, Scotland FK16 |
| Bathrooms: | 0 |
| Bedrooms: | 4 |
Property Description
Modern four bedroom detached Cala home enjoying a peaceful setting in a small development of houses of a mixed style. This attractive, move-in condition, home offers comfortable living and modern decor with quality fixtures and fittings throughout.
The internal accommodation comprises of vestibule, reception hallway, bright front facing lounge, dining kitchen with patio doors to the rear garden, utility room and downstairs WC. On the upper floor are four double bedrooms; two with en-suites - and the family bathroom finishes the internal accommodation.
The property benefits from a single garage and monobloc driveway providing ample off-road parking. Warmth is provided by lpg heating, double-glazed throughout and has solar panels. The rear, landscaped, garden is enclosed by a timber fence providing privacy and security, has raised flower beds, fruit trees, feature wooden pergola, patio area and outside water tap.
Deanston sits on the banks of the River Teith and offers a shop, primary school, distillery with coffee shop and a restaurant. Nearby Doune is an historic village offering an array of shops which meet day to day needs; it also has a Doctor's surgery, library, post office, vet's surgery, restaurants and its very own historic Doune castle. The close proximity to the city of Stirling and Callander provide more extensive shopping and there is a wealth of outdoor pursuits on offer within easy reach, including some fine hillwalking, the M9 and A9 provide excellent links for commuting, with main line railway stations in Stirling, Dunblane and Bridge of Allan.
EPC Rating D68
Council Tax Band G
Ground Floor
Vestibule
Entered via wooden door with glass panel, electrics cupboard, carpeted flooring and radiator.
Reception Hall
Welcoming hall, which gives access to all apartments on the ground floor and stairs leading to first floor. Carpeted flooring, cupboard and radiator.
Lounge
14' 5'' x 14' 1'' (4.4m x 4.3m) Lovely bright room overlooking front garden, radiator, TV and BT point. Carpeted flooring completes the room.
Dining kitchen
25' 7'' x 12' 1'' (7.8m x 3.7m) Modern fitted dining kitchen with a range of wall and base units and contrasting worktop. Quality integrated appliances include fridge freezer, oven, 5 ring gas hob with extractor fan and dishwasher. One and a half bowl stainless steel sink with draining board. Three double glazed windows overlooking the rear garden, radiator and vinyl flooring. Generous dining area with patio doors to the rear garden, carpeted flooring, radiator and BT point.
Utility Room
11' 1'' x 5' 10'' (3.4m x 1.8m) With access to the garden and garage this room provides good space for washing machine and tumble dryer. Stainless steel sink with draining board, base unit, work surface, radiator and vinyl flooring.
WC
6' 2'' x 4' 7'' (1.9m x 1.4m) Two piece modern suite of WC and wash hand basin, radiator, window and vinyl flooring.
First Floor
Upper landing
Carpeted area, three good sized storage cupboards, radiator and loft hatch.
Master Bedroom
14' 5'' x 14' 1'' (4.4m x 4.3m) Well-proportioned double bedroom with fabulous views to the front of the property. Wall of fitted wardrobes, carpeted flooring, radiator and TV point.
En-Suite 1
8' 2'' x 5' 6'' (2.5m x 1.7m) White suite of wash hand basin, WC, oversized tiled shower cubicle with mains shower, window, vinyl flooring and extractor fan.
Bedroom 2
12' 1'' x 10' 2'' (3.7m x 3.1m) Double bedroom with rear facing window and benefitting from double fitted wardrobes, carpeted flooring and radiator.
En-Suite 2
7' 10'' x 6' 2'' (2.4m x 1.9m) White suite of wash hand basin, WC, tiled shower cubicle with mains shower, window, vinyl flooring and extractor fan.
Bedroom 3
11' 9'' x 11' 9'' (3.6m x 3.6m) Front facing double bedroom with fabulous views, double fitted wardrobe, carpeted flooring and radiator.
Bedroom 4
11' 1'' x 9' 10'' (3.4m x 3m) A further rear facing double bedroom, window, carpeted floor and radiator. Walk in cupboard with hanging space.
Bathroom
8' 6'' x 8' 6'' (2.6m x 2.6m) Well-proportioned room with a contemporary white suite of matching wash hand basin, WC and bath with hand held shower attachment. Separate tiled shower cubicle with mains shower. Window, radiator, heated towel rail and vinyl floor.
Property Location
Similar Properties
Detached house For Sale Doune Detached house For Sale FK16 Doune new homes for sale FK16 new homes for sale Flats for sale Doune Flats To Rent Doune Flats for sale FK16 Flats to Rent FK16 Doune estate agents FK16 estate agents



.png)

