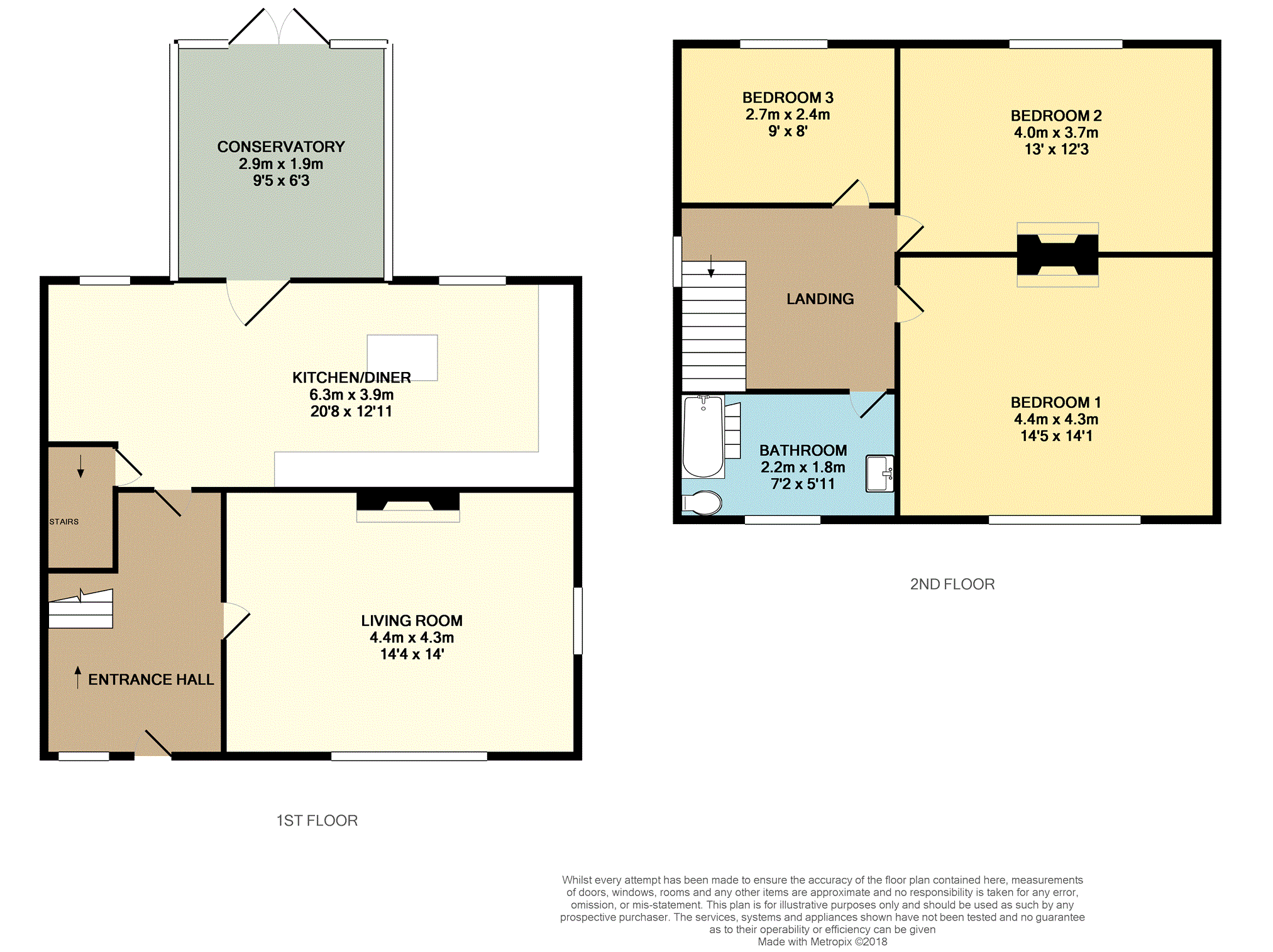3 Bedrooms Detached house for sale in James Street, Thornton BD13 | £ 217,995
Overview
| Price: | £ 217,995 |
|---|---|
| Contract type: | For Sale |
| Type: | Detached house |
| County: | West Yorkshire |
| Town: | Bradford |
| Postcode: | BD13 |
| Address: | James Street, Thornton BD13 |
| Bathrooms: | 1 |
| Bedrooms: | 3 |
Property Description
Situated in the popular village location of Thornton is this stunning three bedroom detached former School House, built circa 1879. The property has been fully renovated to the highest standard and briefly comprises an entrance hall, a large living room, a spacious beautiful kitchen diner with modern newly fitted kitchen, conservatory, 3 double bedrooms, a stylish newly fitted bathroom and a large cellar space complete with coal store and utility room. Externally the property boasts a well maintained front garden and a good size private and enclosed rear garden, together with the added benefit of a detached double garage and further off street parking.
*** early viewing of this stunning home is recommended***
***to book your viewing instantly please go to www.Purplebricks.Co.UK***
Living Room
14'4" x 14'0
With double aspect double glazed windows facing the side and front overlooking the garden. Radiator, feature fire surround, original floorboards, picture rail, painted plaster ceiling, ornate coving and downlights.
Kitchen / Diner
Diner 20'8" x 12'11"
Double glazed window facing the rear overlooking the garden. Radiator, original floorboards and flagged Yorkshire stone flooring, painted plaster ceiling, ornate coving and ceiling roses, downlights and ceiling light. Quartz stone work surface, a range wall, base and island units, Belfast style sink, integrated oven and hob with over hob extractor, microwave, integrated dishwasher, fridge and freezer. Access to cellar.
Conservatory
6'3" x 9'5"
With double glazed double doors opening onto the garden. Double glazed window facing the rear overlooking the garden. Wood effect flooring and ceiling light.
Bedroom One
14'5" x 14'1"
Double bedroom, decorative fireplace, double aspect double glazed windows facing the side and front overlooking the garden. Double radiator, picture rail, painted plaster and ceiling rose, ornate coving and ceiling light. Loft access.
Bedroom Two
13' x 12'3"
Double bedroom with decorative fire place, double glazed window facing the rear overlooking the garden. Double radiator, carpeted flooring, picture rail, ornate coving and ceiling light. Loft access.
Bedroom Three
9'0" x 8'0"
Double bedroom with double glazed uPVC window facing the rear overlooking the garden. Double radiator, carpeted flooring, painted plaster ceiling and ceiling light.
Bathroom
5'11" x 7'2"
With double glazed window facing the front. Heated towel rail, tiled flooring, fully tiled walls, painted plaster and beam ceiling with downlights. Low level WC, panelled bath with mixer tap, shower over bath, top-mounted porcelain sink, extractor fan and shaving point.
Property Location
Similar Properties
Detached house For Sale Bradford Detached house For Sale BD13 Bradford new homes for sale BD13 new homes for sale Flats for sale Bradford Flats To Rent Bradford Flats for sale BD13 Flats to Rent BD13 Bradford estate agents BD13 estate agents



.png)











