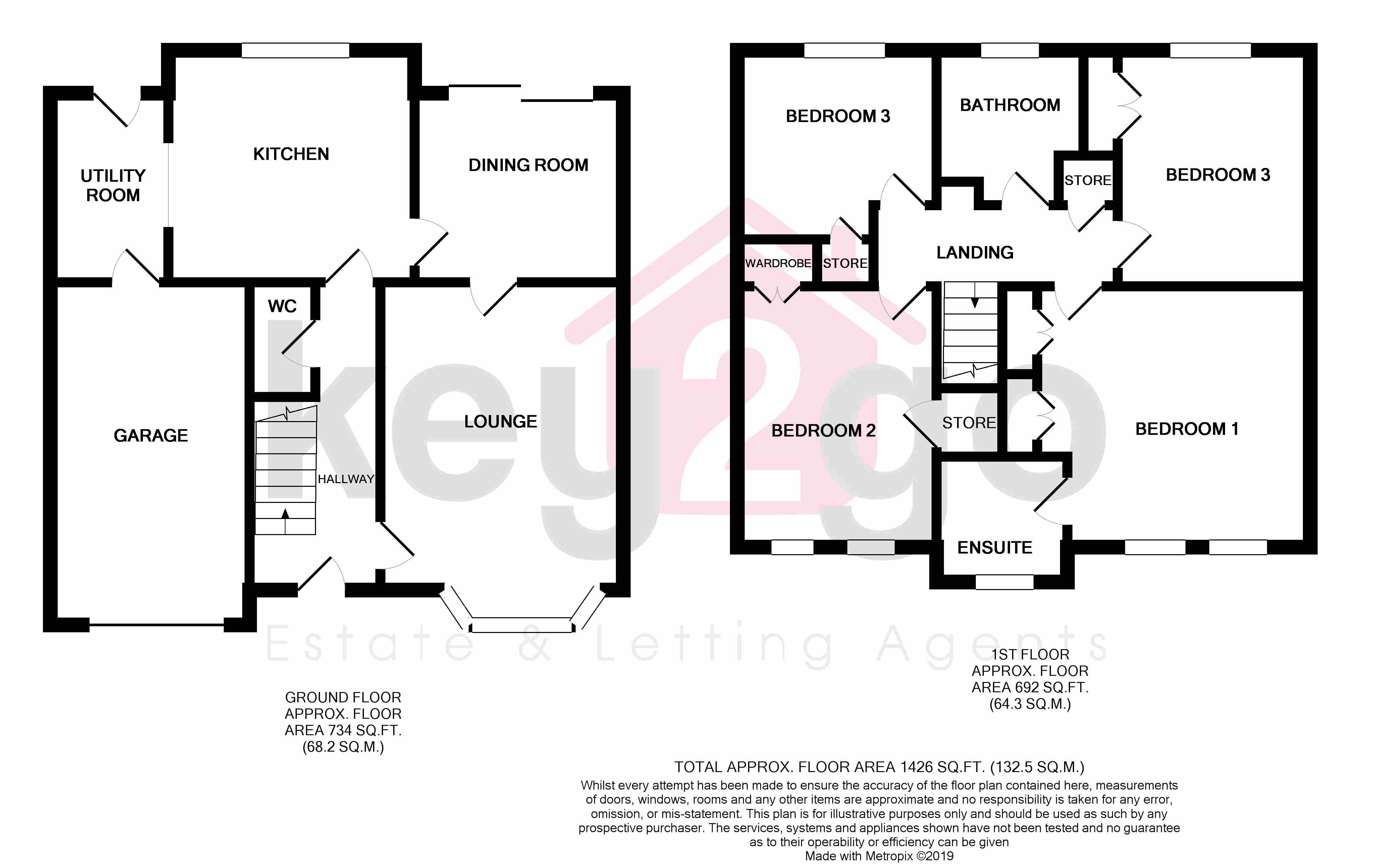4 Bedrooms Detached house for sale in James Walton Drive, Halfway, Sheffield S20 | £ 280,000
Overview
| Price: | £ 280,000 |
|---|---|
| Contract type: | For Sale |
| Type: | Detached house |
| County: | South Yorkshire |
| Town: | Sheffield |
| Postcode: | S20 |
| Address: | James Walton Drive, Halfway, Sheffield S20 |
| Bathrooms: | 2 |
| Bedrooms: | 4 |
Property Description
Summary Don't miss your opportunity to purchase this modern and spacious detached property which is situated on a popular cul-de-sac in Halfway. Having four double bedrooms, a master bedroom with en-suite and a utility room. Benefiting from off road parking, an integral garage and a stunning landscaped enclosed rear garden. The property is well positioned for fantastic local amenities and main transport links. With good road links to the M1 Motorway and Sheffield City Centre. Within close proximity to a wide range of local schools. This property is the perfect family home!
Hallway Entrance into the welcoming hallway with painted walls and wood effect flooring. Two ceiling lights, radiator and doors lead to the lounge, kitchen and downstairs WC.
Downstairs WC With a wash basin and close coupled WC. Ceiling light, radiator, painted walls and continued wood effect flooring.
Lounge 15' 1" x 11' 9" (4.6m x 3.6m) A bright and spacious living area with neutral decor, carpeted flooring and a bay window overlooking the front of the property. TV point, two radiators and a ceiling light. A modern feature fire place with a pebble effect fire and marble effect surround. A doors leads to the dining room.
Kitchen 11' 9" x 11' 1" (3.6m x 3.4m) Fitted with ample wall and base units with worktops and tiled splash backs. One and a half sink with drainer. Double oven, hob and chimney hood extractor fan. Integrated fridge/freezer, ceiling light and radiator. Vinyl flooring and a window overlooks the rear of the property. Open to the utility room and a door leads to the dining room.
Utility room With wall and base units and a stainless steel sink. Under counter space for a tumble dryer and washing machine. Ceiling light, radiator and continued vinyl flooring. Door leads to the garage and rear garden.
Dining room 10' 2" x 8' 2" (3.1m x 2.5m) A formal dining room with a ceiling light, radiator and patio doors leading to the rear garden. Neutral decor and carpeted flooring.
Stairs and landing Carpeted stairs rise to the first floor landing with a ceiling light, smoke alarm and radiator. Doors lead to the four bedrooms, bathroom and storage cupboard.
Bedroom 1 13' 1" x 12' 5" (4m x 3.8m) A larger than average double bedroom with neutral decor and carpeted flooring. Ceiling light, radiator and two windows overlooking the front of the property. Two built in wardrobes and a door leads to the en-suite.
Ensuite Comprising of a shower cubicle with plumbed in shower, pedestal sink and close coupled WC. Spot lighting, radiator and obscure glass window. Part tiled walls and tile effect flooring.
Bedroom 2 9' 8" x 12' 11" (2.97m x 3.95m) A second generous sized double bedroom with a ceiling light, radiator and two windows overlooking the front of the property. Painted walls and carpeted flooring. A built in wardrobe and over stairs storage cupboard.
Bedroom 3 9' 2" x 11' 5" (2.8m x 3.5m) A third double bedroom with a built in wardrobe, painted walls and carpeted flooring. Ceiling light, radiator and a window overlooking the rear of the property.
Bedroom 4 9' 10" x 8' 6" (3m x 2.6m) A fourth double bedroom with neutral decor, carpeted flooring and a built in wardrobe. Ceiling light, radiator and a window overlooks the rear of the property.
Bathroom Comprising of a bath with over head shower, pedestal sink and close coupled WC. Ceiling light, radiator and obscure glass window. Part tiled walls and vinyl flooring.
Outside To the front of the property is a concrete driveway providing off road parking and leading to the integral garage with power and lighting. A lawn area with shrubbery and a path give access to the side of the house. To the rear of the property is an beautifully presented, landscaped garden with a large stone patio, feature slate chipping's and lawns, two tiered decked areas and a pond with feature water fall. Astro turf and corner summer house perfect for Alfresco dining and entertaining.
Property Location
Similar Properties
Detached house For Sale Sheffield Detached house For Sale S20 Sheffield new homes for sale S20 new homes for sale Flats for sale Sheffield Flats To Rent Sheffield Flats for sale S20 Flats to Rent S20 Sheffield estate agents S20 estate agents



.png)











