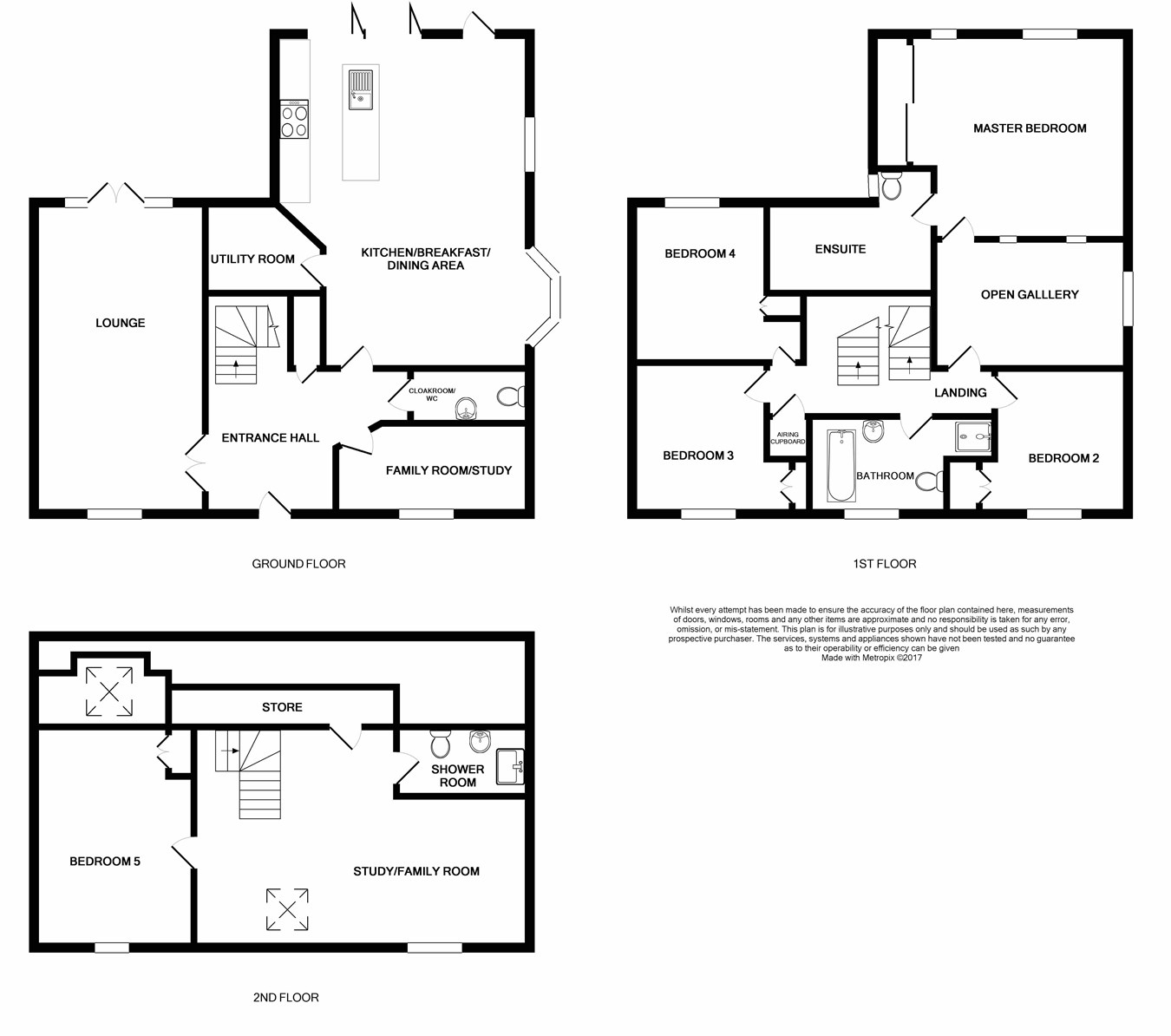5 Bedrooms Detached house for sale in James Way, Scraptoft, Leicester LE7 | £ 585,000
Overview
| Price: | £ 585,000 |
|---|---|
| Contract type: | For Sale |
| Type: | Detached house |
| County: | Leicestershire |
| Town: | Leicester |
| Postcode: | LE7 |
| Address: | James Way, Scraptoft, Leicester LE7 |
| Bathrooms: | 0 |
| Bedrooms: | 5 |
Property Description
Superb detached executive style property within walking distance of the village amenities and well situated within a gated development opposite an open green area. The stylish accommodation on the ground floor comprises: Generous entrance hall, cloakroom/w.C., through lounge, study/family room, spacious kitchen/breakfast/living room with open atrium to landing above and utility room. First floor: Open galleried landing, four bedrooms, en suite wet room and family bathroom. Second floor: Generous landing area, bedroom five and shower room. Outside: Off road parking, double garage with electric door and attractive rear garden.
Ground floor
entrance hall
Ceramic tiled flooring, stairs rising to first floor and under stairs storage cupboard.
Cloakroom/W.C.
Central heating radiator, extractor fan, low level w.C. And wall mounted w.C.
Sitting room
21' 11" x 11' 11" (6.68m x 3.63m)
Upvc double glazed window to the front, two central heating radiators, wall mounted feature fire and Upvc double glazed double doors to rear.
Study/family room
12' 3" x 6' 8" (3.73m x 2.03m)
Upvc double glazed window to the front and central heating radiator.
Living kitchen/dining room
23' 1" x 18' 1" (7.04m x 5.51m)
Ceramic tiled flooring, down lights, fully fitted with a range of wall mounted and base cabinets, stone work tops, glass splash backs and integrated appliances, island unit with under mount sink and breakfast bar. Upvc double glazed window to the side, open atrium with Upvc double glazed window to the side and Upvc bi fold doors to rear.
Utility room
7' 5" x 4' 9" (2.26m x 1.45m)
Wall and base cabinets, sink, appliance space and extractor fan.
First floor
galleried landing
master bedroom
15' 0" x 14' 4" (4.57m x 4.37m)
Upvc double glazed window to the side, opaque glass panels to landing, walk in wardrobe and central heating radiator.
En suite wet room
Fully tiled walls and flooring, Upvc double glazed window to the side, heated towel rail, w.C., designer vanity unit with wash hand basin and walk in shower.
Bedroom two
11' 10" x 10' 11" (3.61m x 3.33m)
Upvc double glazed window to the front, central heating radiator and fitted wardrobes.
Bedroom three
10' 4" x 9' 4" (3.15m x 2.84m)
Upvc double glazed window to the front, central heating radiator and fitted wardrobes.
Bedroom four
9' 9" x 8' 9" (2.97m x 2.67m)
Upvc double glazed window to the rear, central heating radiator and fitted wardrobes.
Family bthroom
Upvc double glazed window to the front, pedestal wash hand basin, bath with over shower, w.C. And separate shower cubicle.
Second floor
landing/ study area
20' 4" x 10' 3" (6.20m x 3.12m)
Two Upvc double glazed windows and two Velux windows
Bedroom five
15' 8" x 12' 1" (4.78m x 3.68m)
Double glazed Velux window central heating radiator and fitted wardrobes.
Shower room
Pedestal wash hand basin, central heating radiator, w.C. And shower cubicle.
Outside
frontage
Well planted area to front, side off road parking area and access to:
Detached double garage
With electrically operated door.
Rear garden
Enclosed with brick walls, lawn, patio area from sitting room and decked area with electrically operated sun canopy.
Property Location
Similar Properties
Detached house For Sale Leicester Detached house For Sale LE7 Leicester new homes for sale LE7 new homes for sale Flats for sale Leicester Flats To Rent Leicester Flats for sale LE7 Flats to Rent LE7 Leicester estate agents LE7 estate agents



.png)











