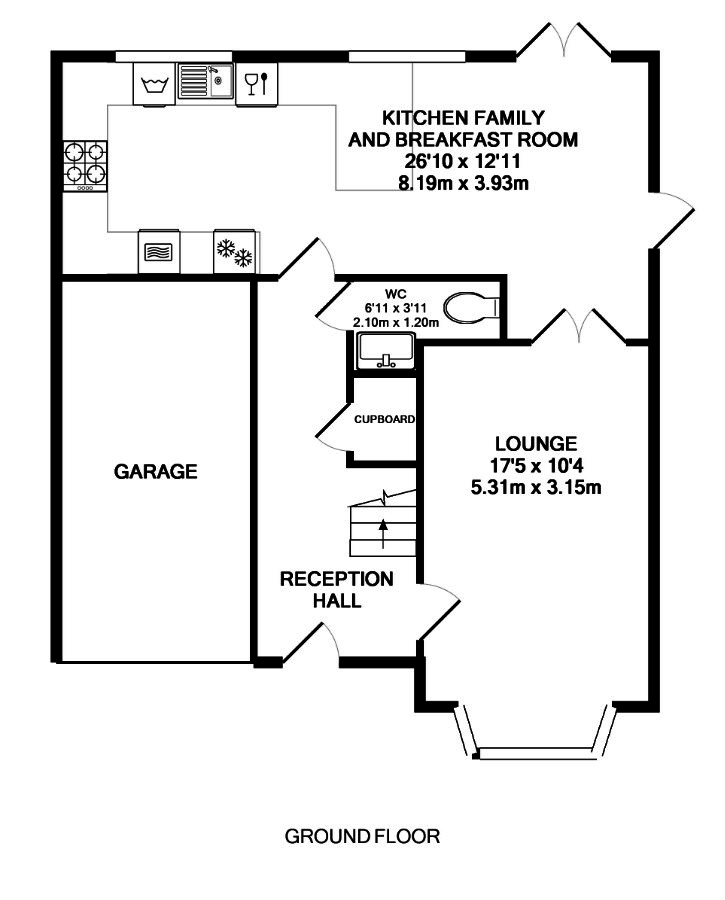4 Bedrooms Detached house for sale in James Young Road, Bathgate EH48 | £ 255,000
Overview
| Price: | £ 255,000 |
|---|---|
| Contract type: | For Sale |
| Type: | Detached house |
| County: | West Lothian |
| Town: | Bathgate |
| Postcode: | EH48 |
| Address: | James Young Road, Bathgate EH48 |
| Bathrooms: | 3 |
| Bedrooms: | 4 |
Property Description
The property comprises:
Entrance hall, lounge, open plan family, kitchen and dining area, four double bedrooms, master en-suite, Jack and Jill en-suite, family bathroom, living level cloakroom, garage, two driveways, garage and garden.
On entering the property is apparent the high presentation on offer throughout.
Looking over the front aspect, the impressive lounge boasts a feature bay window, quality carpet flooring and French doors which lead to the dining area.
The kitchen is fitted with a contemporary selection of base and wall mounted units, contrasting worktops, breakfast bar and integrated appliances which include a gas hob, oven, dishwasher, fridge freezer and washing machine.
The dining and family area is a fabulous space with French doors leading to the lounge, giving this area a wonderful open plan feel. French doors also give access to the paved terrace in the rear garden.
Stairway to the upper level is finished with carpet flooring. Storage cupboard provided in the upper hall.
The generously proportioned master bedroom provides ample fitted wardrobes and storage, there is an en-suite which is complete with a glazed shower enclosure, mains fed shower, sleek ceramic tiling, W.C. And wash hand basin.
W.C is ideally located off the entrance hall.
Bedroom two and three are double in size and have the added benefit of a Jack and Jill en-suite which provides a glazed shower enclosure with striking tiling and mains fed shower, there is also a W.C. And wash hand basin. Bedroom two also provides fitted wardrobes.
Bedroom four is also double is size, with crisp décor and carpet flooring.
Contemporary family bathroom comprises of a three piece suite which includes a bath, W.C., wash hand basin and sleek ceramic tiling to the walls.
External
The fully enclosed garden at the rear is mainly laid to lawn with the addition of a paved terrace.
There are two driveways to the front of the property, pone leading to the integral garage and the other is to the side and provide ample parking for several cars. Both a tastefully finished with monoblock.
Extras
All blinds, light fittings and floor coverings are included in the sale.
Entrance hall 16' 11" x 6' 6" (5.17m x 2m)
lounge 17' 9" x 10' 5" (5.43m x 3.2m)
kitchen, dining and family room 26' 10" x 12' 10" (8.19m x 3.93m)
cloaks 6' 10" x 3' 11" (2.1m x 1.2m)
master bedroom 13' 6" x 10' 9" (4.12m x 3.3m)
ensuite 5' 5" x 4' 3" (1.67m x 1.3m)
bedroom two 12' 5" x 11' 9" (3.8m x 3.6m)
jack and jill en-suite 6' 0" x 5' 11" (1.85m x 1.81m)
bedroom three 9' 10" x 8' 5" (3m x 2.57m)
bedroom four 10' 5" x 9' 3" (3.2m x 2.82m)
bathroom 6' 10" x 6' 2" (2.1m x 1.9m)
Property Location
Similar Properties
Detached house For Sale Bathgate Detached house For Sale EH48 Bathgate new homes for sale EH48 new homes for sale Flats for sale Bathgate Flats To Rent Bathgate Flats for sale EH48 Flats to Rent EH48 Bathgate estate agents EH48 estate agents



.png)











