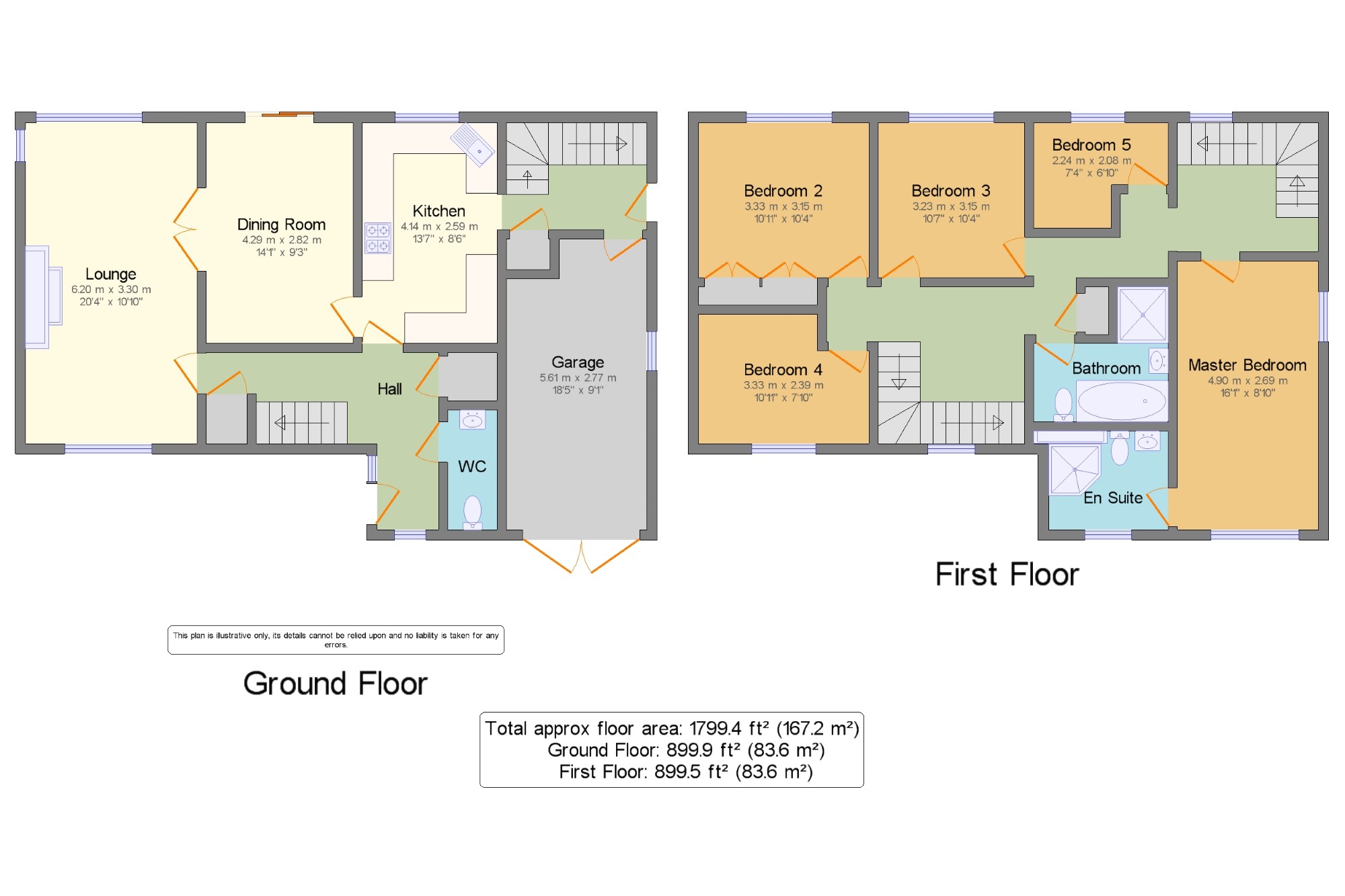5 Bedrooms Detached house for sale in Janice Drive, Fulwood, Preston, Lancashire PR2 | £ 325,000
Overview
| Price: | £ 325,000 |
|---|---|
| Contract type: | For Sale |
| Type: | Detached house |
| County: | Lancashire |
| Town: | Preston |
| Postcode: | PR2 |
| Address: | Janice Drive, Fulwood, Preston, Lancashire PR2 |
| Bathrooms: | 2 |
| Bedrooms: | 5 |
Property Description
An outstanding contemporary five bedroom detached family home offering fabulous high quality fixtures and fittings throughout and a deceptively large spacious living accommodation. An internal inspection is highly recommended. The exceptionally well proportioned accommodation briefly comprises of an imposing entrance hallway with staircase leading to the first floor. The light and airy cosy living room benefits from a beautiful floor to ceiling window overlooking the rear garden creating a spacious atmosphere perfect for day to day living. The gorgeous contemporary family fitted kitchen designed by 'Insignia' has a host of integrated Siemens appliances whilst mirroring this is a formal dining room with patio doors, perfect for bringing the outside in and enjoying views across the garden. Added touches of convenience include a downstairs WC and two large storage cupboards. Upstairs, you will find five generously proportioned bedrooms across a split level landing; the master bedroom providing a luxury en-suite shower room. There is also a luxurious family bathroom too. To access the first floor there are two staircases, one leading from the main entrance and one leading from the inner hall off the kitchen. Externally, the property is situated on a larger than average plot accessed via a hard-standing tarmac driveway leading to an integral single garage. Beyond this point, the rear south-facing garden is very private with tall mature hedging, a beautiful lawn, patio, and two sheds. View to appreciate.
A Contemporary Five Bedroom Detached Family Home
High Quality Fixtures & Fittings Throughout
Deceptively Spacious Living Accommodation
Gorgeous Contemporary Fitted Kitchen & Integrated Appliances
Wonderful Dining Room Overlooking The Garden
Master Bedroom With Luxury En-Suite Facilities
Hard-Standing Tarmac Driveway & Integral Single Garage
Private Secure South-Facing Garden With Tall Mature Hedging
Hall 14'9" x 11'3" (4.5m x 3.43m). Composite entrance front door with frosted uPVC double glazed side panels. Double glazed uPVC window facing the front on the stairwell. Radiator, tiled flooring, under stairs storage, ceiling light.
WC 3'2" x 7'7" (0.97m x 2.31m). Double glazed uPVC window with frosted glass facing the front. Radiator, tiled flooring, ceiling light. Close coupled WC, vanity unit and porcelain sink.
Lounge 20'4" x 10'10" (6.2m x 3.3m). Double aspect double glazed uPVC windows facing the front and rear overlooking the rear and front gardens. Radiator and contemporary wall mounted gas fire, ceiling lights. Double doors to the dining room;
Dining Room 14'1" x 9'3" (4.3m x 2.82m). UPVC sliding patio double glazed doors which open onto the garden. Radiator, laminate flooring, ceiling light.
Kitchen 13'7" x 8'6" (4.14m x 2.6m). Double glazed uPVC window facing the rear overlooking the garden. Radiator, vinyl flooring, ceiling light and under unit lighting. Wall and base units, stainless steel one and a half bowl sink with mixer tap, integrated Siemens electric oven, integrated Siemens microwave oven, Siemens gas hob, Siemens stainless steel extractor, integrated slimline Siemens dishwasher, integrated washing machine, integrated fridge/freezer.
Utility Area x . UPVC double glazed side door. Radiator, vinyl flooring, built-in storage cupboards, spotlights. Door to garage, staircase leading to the first floor.
Master Bedroom 16'1" x 8'10" (4.9m x 2.7m). Double bedroom; Double aspect double glazed uPVC windows facing the front and side. Radiator, carpeted flooring, ceiling light.
En Suite 8'6" x 6'3" (2.6m x 1.9m). Double glazed uPVC window with frosted glass facing the front. Radiator, vinyl flooring, part tiled walls, spotlights. Close coupled WC, corner shower, vanity unit and top-mounted sink, extractor fan.
Bedroom 2 10'11" x 10'4" (3.33m x 3.15m). Double bedroom; double glazed uPVC window facing the rear overlooking the garden. Radiator, carpeted flooring, built-in wardrobes, ceiling light.
Bedroom 3 10'7" x 10'4" (3.23m x 3.15m). Double bedroom; double glazed uPVC window facing the rear overlooking the garden. Radiator, carpeted flooring, ceiling light. Doors to both landings;
Bedroom 4 10'11" x 7'10" (3.33m x 2.39m). Double glazed uPVC window facing the front. Radiator, carpeted flooring, ceiling light.
Bedroom 5 7'4" x 6'10" (2.24m x 2.08m). Double glazed uPVC window facing the rear overlooking the garden. Radiator, carpeted flooring, ceiling light.
Bathroom 8'6" x 8'7" (2.6m x 2.62m). Heated towel rail, vinyl flooring, part tiled walls, spotlights. Close coupled WC, double ended bath with mixer tap, double enclosure shower, wall mounted sink and vanity unit with mixer tap, extractor fan.
Garage 18'5" x 9'1" (5.61m x 2.77m). Double hardwood doors. Power and light. Door to utility area.
Property Location
Similar Properties
Detached house For Sale Preston Detached house For Sale PR2 Preston new homes for sale PR2 new homes for sale Flats for sale Preston Flats To Rent Preston Flats for sale PR2 Flats to Rent PR2 Preston estate agents PR2 estate agents



.png)










