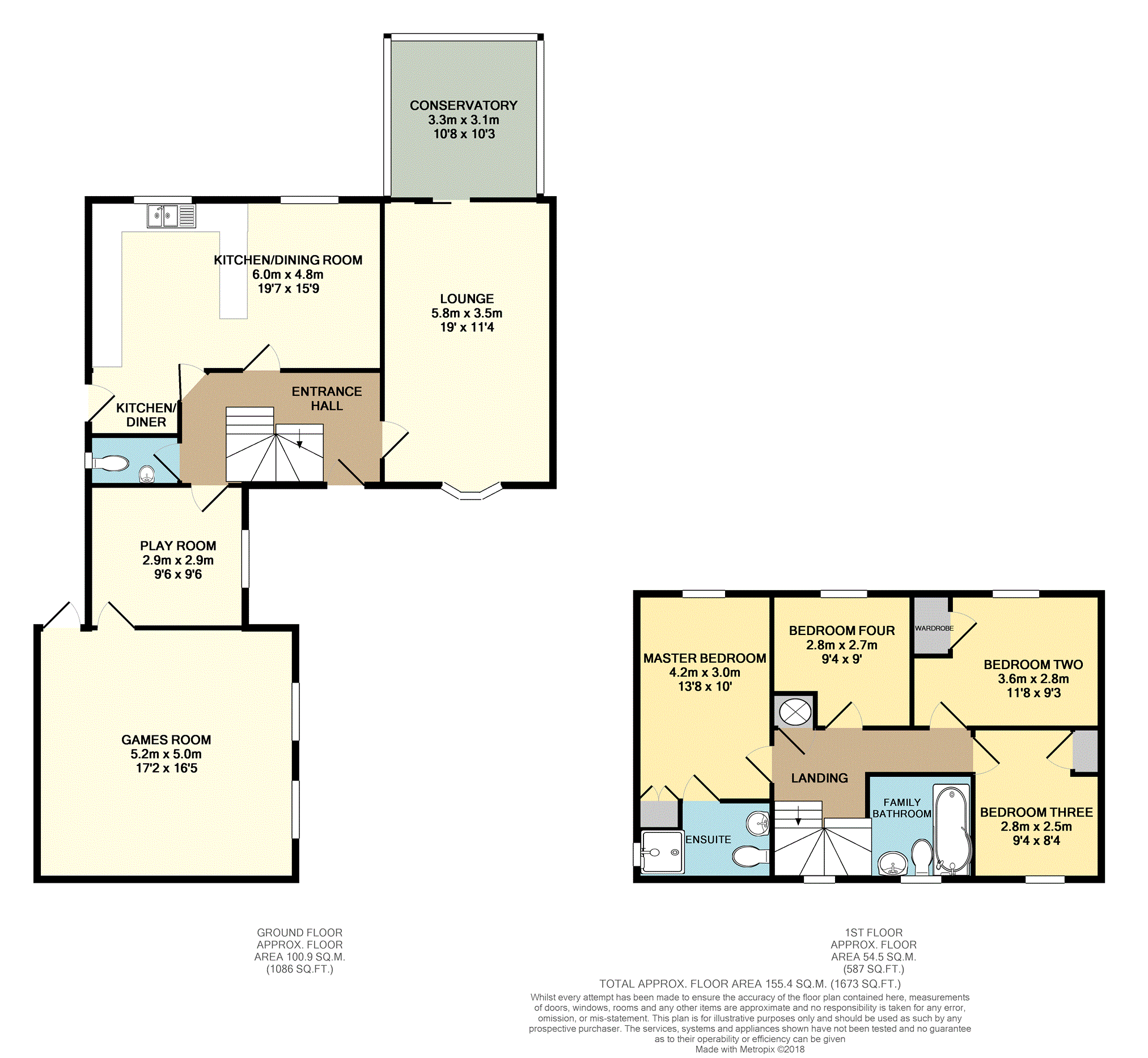4 Bedrooms Detached house for sale in Jasmine Close, Biggleswade SG18 | £ 485,000
Overview
| Price: | £ 485,000 |
|---|---|
| Contract type: | For Sale |
| Type: | Detached house |
| County: | Bedfordshire |
| Town: | Biggleswade |
| Postcode: | SG18 |
| Address: | Jasmine Close, Biggleswade SG18 |
| Bathrooms: | 1 |
| Bedrooms: | 4 |
Property Description
This is a wonderful family home! Great location, close to the south side of Biggleswade and the new A1 retail park, and situated in the corner of a cul-de-sac, with an impressive kerb appeal.
The property has been really well looked after throughout, and the double garage has been converted into a magnificent games/music room!
The gardens to the rear are excellently maintained, an ideal space for the family/children.
Viewing is highly recommended of this superb home!
Biggleswade is a market town and civil parish located on the River Ivel in Bedfordshire, England. It is growing in population mainly because of good transport links along the A1 road between London and the North, and via Biggleswade railway station on the East Coast Main Line.
The town, as part of Central Bedfordshire, has a three-tier schooling system with lower schools catering for ages between 5 and 9, middle schools from 9 to 13 and Stratton Upper School continuing education up and into Sixth Form. Two of the local schools, Stratton Upper School and Biggleswade Academy, attained Academy status in 2011.
Entrance Hall
Glazed hardwood entrance door, radiator, staircase to first floor, laminate flooring, understairs recess
Cloak Room
Fitted with WC, wash hand basin, half tiled walls, frosted window to side, radiator.
Lounge
19' x 11'4
Bay window to front, inset log burner, two radiators, sliding glazed door to Conservatory.
Conservatory
10'8 x 10'3
Hardwood/double glazed and brick construction, electric panel radiator, French doors to rear garden.
Kitchen/Dining Room
19'7 x 15'9 narrowing to 10'6
Two windows to rear, a lovely open plan social space, with a modern range of kitchen units at eye and base levels, double bowel single drainer sink unit, cupboards under, working surfaces, breakfast bar, range style cooker, extractor hood over, integrated dishwasher, plumbing for washing machine, space for fridge/freezer, wall mounted gas fired boiler, door to outside, laminate flooring.
Play Room
9'6 x 9'6
Window to front, laminate flooring, radiator, door to Games Room.
Games Room
17'2 x 16'5
Formerly the double width garage, now a fantastic room the current owners use for recreation and music. There are two windows to the front, laminate flooring with underfloor heating, spotlighting, glazed door to outside, meter cupboard.
First Floor Landing
Airing cupboard with hot water tank, hatch to loft space with loft ladder, loft boarded. Window to front.
Master Bedroom
13'8 x 10
Window to rear, twin built in double wardrobes, radiator, door to Ensuite.
En-Suite Shower Room
Fitted with WC, wash hand basin, tiled shower cubicle, tiled floor and walls, frosted window to side, heated towel rail.
Bedroom Two
11'8 x 9'3
Window to rear, radiator, built in wardrobe.
Bedroom Three
9'4 x 8'4
Window to side, radiator, built in wardrobe.
Bedroom Four
9'3 x 9' max
Window to rear, radiator, built in cupboard.
Family Bathroom
Fitted with WC, wash hand basin, "P" shaped shower bath, with shower over, tiled floor and walls, heated towel rail, frosted window to side.
Front Garden
The front of the property is approached via a large tarmac driveway with shingled borders. There is gated side access leading to the Rear Garden.
Rear Garden
A excellent feature of the property with a well cared for lawn, large paved patio area, neat shrub beds and borders, large garden shed, the whole garden is enclosed by fencing.
Property Location
Similar Properties
Detached house For Sale Biggleswade Detached house For Sale SG18 Biggleswade new homes for sale SG18 new homes for sale Flats for sale Biggleswade Flats To Rent Biggleswade Flats for sale SG18 Flats to Rent SG18 Biggleswade estate agents SG18 estate agents



.png)











