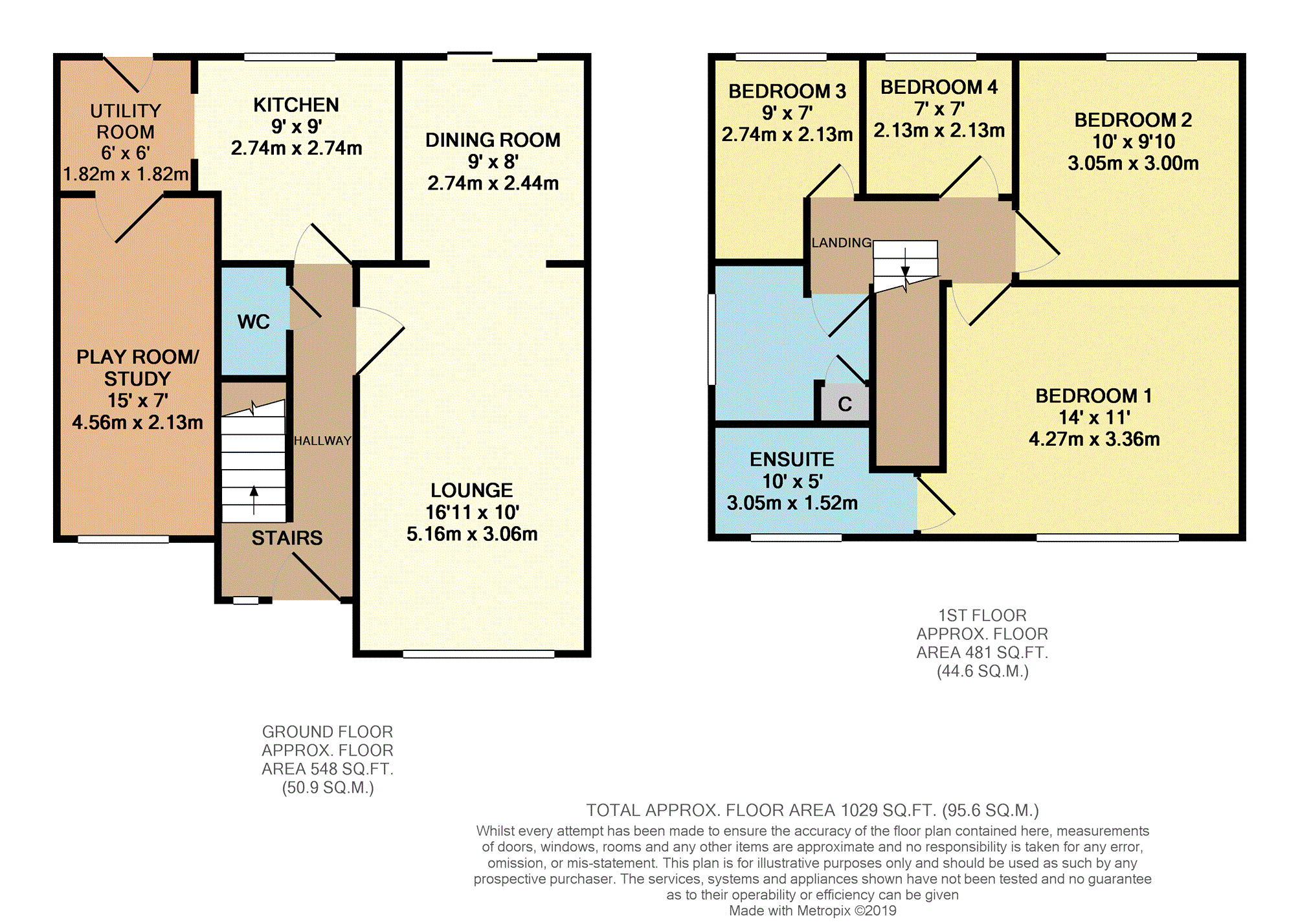4 Bedrooms Detached house for sale in Jasmine Court, Narborough, Leicester LE19 | £ 325,000
Overview
| Price: | £ 325,000 |
|---|---|
| Contract type: | For Sale |
| Type: | Detached house |
| County: | Leicestershire |
| Town: | Leicester |
| Postcode: | LE19 |
| Address: | Jasmine Court, Narborough, Leicester LE19 |
| Bathrooms: | 1 |
| Bedrooms: | 4 |
Property Description
Situated in Narborough, just off The Pastures, is this fantastic four bedroom detached family home. The current owners have kept this property to a excellent condition throughout and have also converted the garage into a extra reception room. In brief, to the ground floor the property comprises of a welcoming entrance hall, downstairs wc, a light and airy through lounge/diner, modern kitchen, utility room and a further reception room. This extra reception room could be used as a fifth bedroom or playroom. The first floor has four excellently sized bedrooms with the master bedroom having its own en-suite and the remaining being serviced by the family bathroom. There is a ample sized garden to rear and plenty of off road parking to the front. Click on the brochure to book a viewing instantly.
Ground Floor
As you enter through the composite door to the front, you are greeted by the entrance hall which gives access to the main living rooms to the ground floor and stairs to the first floor. It is a spacious hall with enough room for the storage of shoes and coats and has quality laminate flooring laid. There is a cloakroom beneath the stairs that provides a toilet and hand basin. The through lounge/diner runs the whole length of the property and is a bright and airy room having a attractive bay window to front and double glazed patio doors to the rear, leading out to the garden. The lounge area has a gas fire with modern feature fireplace surround and the two areas between the lounge and diner are distinguished by a arch opening. The kitchen sits at the rear of the property and is of a modern design. There are a range of base and wall units with plenty of worktop space and the usual kitchen sink and a built in gas hob and a double electric oven. There is quality laminate flooring laid which runs through to the utility room and also a radiator. The utiity room has wall units and a work surface with space beneath for a washing machine and tumble dryer and further space for a fridge/freezer. There is a door that leads to the rear garden and this room also gives access to the converted garage/extra reception room. This conversion is a excellent added feature to the property and comprises of quality laminate floor and a window to the front aspect. This room could be used for a downstairs bedroom if needed.
First Floor
To he first floor there is a landing that provides access to all bedrooms and bathroom. The master bedroom sits at the front of the property and also comes with its own en-suite. This en-suite comprises of a walk in shower cubicle, toilet, hand basin, part tiled walls and a window to the front aspect. The other three bedrooms sit at the back of the home and overlook the rear garden. All three of these bedrooms are serviced by the family bathroom. This bathroom comprises of a bath, toilet, hand basin, opaque window to side, radiator and a airing cupboard.
Outside
To the rear of the property there is a excellent sized garden with a shaped leading up to a ample sized lawn. At the back of the lawned area is a raised decking area and the garden also has a wooden shed.
To the front of the property there is off road parking for numerous cars.
Property Location
Similar Properties
Detached house For Sale Leicester Detached house For Sale LE19 Leicester new homes for sale LE19 new homes for sale Flats for sale Leicester Flats To Rent Leicester Flats for sale LE19 Flats to Rent LE19 Leicester estate agents LE19 estate agents



.png)











