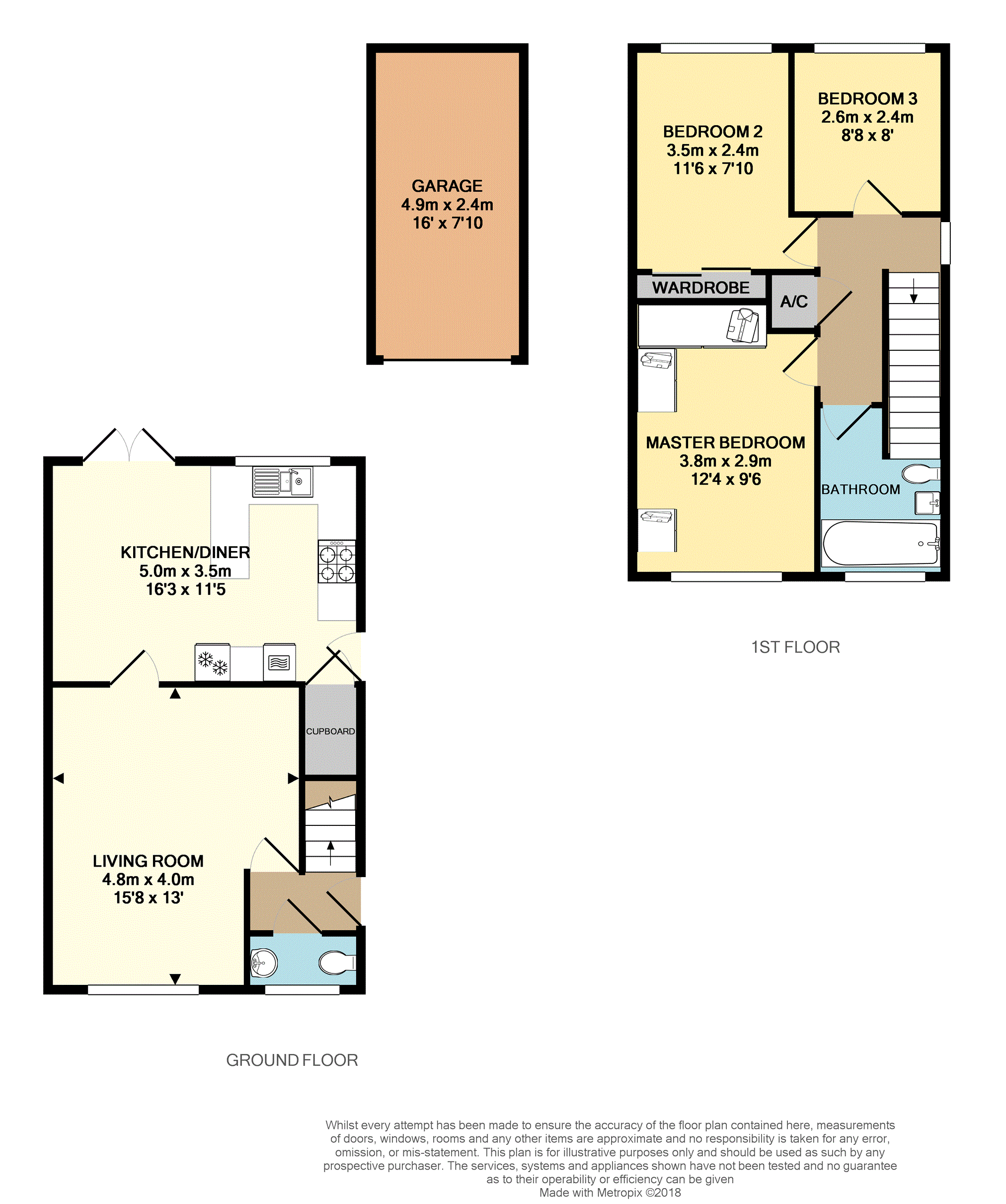3 Bedrooms Detached house for sale in Jasmine Road Fruitlands, Malvern WR14 | £ 290,000
Overview
| Price: | £ 290,000 |
|---|---|
| Contract type: | For Sale |
| Type: | Detached house |
| County: | Worcestershire |
| Town: | Malvern |
| Postcode: | WR14 |
| Address: | Jasmine Road Fruitlands, Malvern WR14 |
| Bathrooms: | 1 |
| Bedrooms: | 3 |
Property Description
Purplebricks are delighted to offer for sale this beautifully presented three bedroom detached property located in the sought after area of Fruitlands, Malvern within the catchment area for The Chase School and Wyche Primary School and enjoying views of the Malvern Hills.
The bright accommodation comprises of an entrance hall, downstairs cloakroom, living room, modern fitted kitchen / dining room with a range of appliances and breakfast bar, three bedrooms, stunning contemporary bathroom and an independent garage.
Externally to the front is a large brickwork driveway allowing parking for three cars and a rear garden enjoying beautiful views of the Malvern hills.
The property also benefits from CAT6 network cabling to all rooms allowing for an extremely fast internet connection throughout the house (depending on supplier), gas central heating and double glazing throughout.
Entrance Hall
Having a secure entrance door into hall, doors to the living room and cloakroom, stairs to the first floor and a radiator.
Downstairs Cloakroom
Having a contemporary white suite comprising of low level W.C., hand wash basin with tiled splash back, floor to ceiling tiling, an obscured double glazed window to the front elevation and a heated chrome towel rail.
Living Room
15' 8" x 13' max
A bright living room having a double glazed bay window to the front elevation, wood effect laminate flooring, T.V. Point, a part-glazed door into the kitchen / dining room and a radiator.
Kitchen/Diner
16' 3" x 11' 5"
A bright and spacious modern kitchen / dining room having a range of matching wall and base units with rolled edge work surfaces over, integral appliances including a four ring gas hob, extractor hood and fan, double electric oven, dishwasher and fridge / freezer, space and plumbing for a washing machine, stainless steel kitchen sink and drainer with mixer tap over, double glazed window to the rear elevation, access to a storage cupboard, a secure door to the side of the property and garage, double glazed French doors to the rear garden and a radiator.
Landing
Having stairs to ground floor, doors to all bedrooms and the bathroom, access to the airing cupboard which houses a patch panel and switch for the CAT6 networking, and an attic hatch.
Master Bedroom
12' 4" x 9' 6"
Having a double glazed window to the front elevation enjoying far reaching views, built-in wardrobes, a wall mounted T.V. Point and a radiator.
Bedroom Two
11' 6" x 7' 10"
Having a double glazed window to the rear elevation enjoying views of the Malvern hills, built-in wardrobe and a radiator.
Bedroom Three
8' 8" x 8'
Having a double glazed window to the rear elevation enjoying views of the Malvern hills and a radiator.
Bathroom
A stunning contemporary bathroom having a white suite comprising of a vanity unit with a hand wash basin atop, W.C., panelled bath with a mains powered shower over, floor to ceiling tiling, an obscured double glazed window to the side elevation and a heated chrome towel rail.
Front Garden
The front of the property is predominately a brickwork driveway which leads to the garage allowing parking for three cars.
Rear Garden
The rear garden enjoys stunning views of the Malvern hills and is completely enclosed having a large wooden decked area to the rear of the property which is perfect for outdoor entertaining and dining. To the rear of the garden is an elevated lawn area with a garden shed. There is also gated access to the front of the property and garage, external power sockets and an outside tap.
Garage
Having “up and over” garage door, light and power.
Property Location
Similar Properties
Detached house For Sale Malvern Detached house For Sale WR14 Malvern new homes for sale WR14 new homes for sale Flats for sale Malvern Flats To Rent Malvern Flats for sale WR14 Flats to Rent WR14 Malvern estate agents WR14 estate agents



.png)






