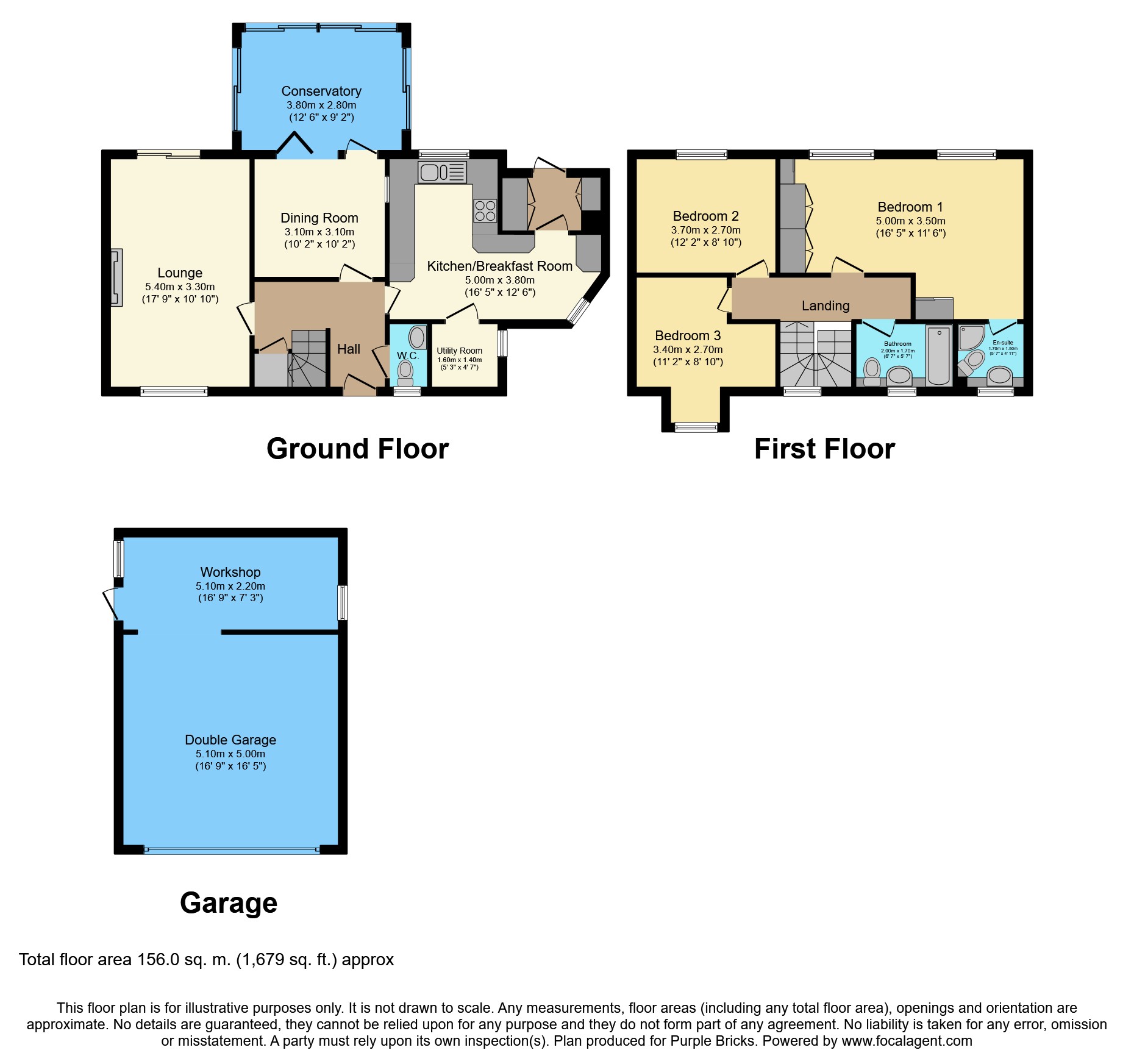3 Bedrooms Detached house for sale in Jedburgh Close, Thatcham RG19 | £ 475,000
Overview
| Price: | £ 475,000 |
|---|---|
| Contract type: | For Sale |
| Type: | Detached house |
| County: | West Berkshire |
| Town: | Thatcham |
| Postcode: | RG19 |
| Address: | Jedburgh Close, Thatcham RG19 |
| Bathrooms: | 2 |
| Bedrooms: | 3 |
Property Description
Situated in a quiet cul-de-sac location and conveniently located for easy access to Thatcham train station and Francis Baily and Kennet schools both of which are highly regarded within the area. The property itself has been extended by the current owner and was originally a four bedroom detached family home that has been remodelled into a three bedroom detached home, to suit the family's needs. The property itself comprises of a lounge, dining room, kitchen/breakfast room, conservatory, boot room, utility room, W.C. And entrance hall on the ground floor. Upstairs there are three generous sized bedrooms and refitted bathroom suite and en-suite. The master bedroom originally being two rooms, could easily be reconfigured. Outside is a garden to the front, and to the side of the property there is a double garage with driveway parking for two cars. The garage has storage/workshop space added to the rear, with an additional door to the garden. At the rear there is a mature and secluded garden with pedestrian access via double gate from the driveway.
Front Garden
Mostly laid to lawn with a mature bed border, front pedestrian access via a brick paved path leading to covered porch.
Entrance Hall
Double glazed door to front aspect, single radiator, stairs leading to first floor with storage cupboard under, smooth plastered walls, coving, wood effect laminate flooring, doors leading to kitchen, lounge, dining room and W.C..
Lounge
Double glazed window to front aspect, double glazed patio door to rear aspect opening onto garden, two single radiators, a feature gas fire with marble hearth, smooth plastered walls, coving, wood effect laminate flooring.
Dining Room
Wooden single glazed bi-folding doors to rear aspect opening onto conservatory, double radiator, serving hatch, coving.
Conservatory
Double glazed tilt and turn windows to both side aspect, double glazed patio doors and windows to rear aspect opening onto garden, double glazed reflective roof.
Kitchen/Breakfast
Double glazed window to rear aspect, double glazed window to side aspect, single radiator, a range of matching eye and base level units with granite effect work surface and tile splash back over, inset electric oven with four ring ceramic hob and extractor over, inset composite one and a half bowl sink with mixer tap and draining area, integrated microwave and fridge, space and plumbing for dishwasher, breakfast bar, smooth plastered walls, tile flooring, doors leading to boot room and utility room.
Boot Room
Double glazed door to rear aspect opening onto garden, storage cupboards, smooth plastered walls, tile flooring.
Utility Room
Double glazed window to side aspect, space and plumbing for washing machine, space for additional appliance, boiler, smooth plastered walls, tile flooring.
Landing
Double glazed window to front aspect, access to loft, smooth plastered walls, doors leading to all bedrooms and bathroom.
Bedroom One
Two double glazed windows to rear aspect, two single radiators, smooth plastered walls, and door leading to en-suite. Also built in wardrobes, chest of drawers and dressing seat with drawers.
En-Suite
Double glazed window to front aspect, heated towel rail, a modern white suite comprising of a corner shower cubicle with mixer shower over, vanity wash hand basin with mixer tap, corner close coupled W.C., perspex panelled walls, tile flooring.
Bedroom Two
Double glazed window to rear aspect, single radiator, smooth plastered walls.
Bedroom Three
Double glazed window to front aspect, single radiator, smooth plastered walls.
Bathroom
Double glazed window to front aspect, heated towel rail, a modern white suite comprising of a Jacuzzi style shower bath with mixer tap, Aqualisa shower and glass screen over, vanity wash hand basin with mixer tap and storage under, close coupled W.C. With hidden cistern, perspex panel walls, tile flooring.
Rear Garden
A secluded and mature rear garden with paved patio area to front, shingle patio area with water feature, mostly laid to lawn with mature bed borders, wooden storage/workshop opening into garage, side pedestrian access.
Garage
Double electric roller door to front aspect, power and light, opening into storage/workshop shed area.
Driveway
Brick laid driveway in front of the garage, providing off road parking for two cars.
Property Location
Similar Properties
Detached house For Sale Thatcham Detached house For Sale RG19 Thatcham new homes for sale RG19 new homes for sale Flats for sale Thatcham Flats To Rent Thatcham Flats for sale RG19 Flats to Rent RG19 Thatcham estate agents RG19 estate agents



.png)







