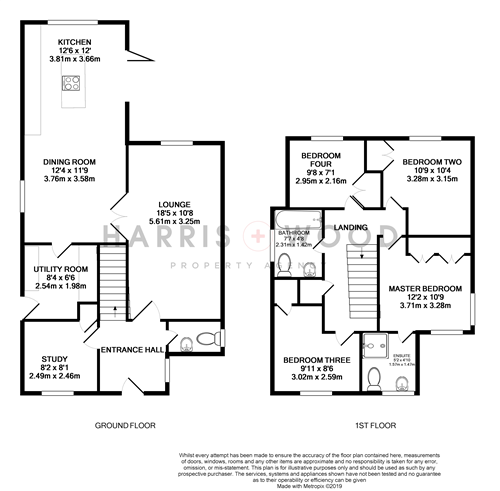4 Bedrooms Detached house for sale in Jefferson Close, Colchester CO3 | £ 475,000
Overview
| Price: | £ 475,000 |
|---|---|
| Contract type: | For Sale |
| Type: | Detached house |
| County: | Essex |
| Town: | Colchester |
| Postcode: | CO3 |
| Address: | Jefferson Close, Colchester CO3 |
| Bathrooms: | 0 |
| Bedrooms: | 4 |
Property Description
A truly beautiful four bedroom detached house located in the highly sought after Lexden area. Close to excellent Primary and Secondary Schools, and local shops and amenities, the property is an excellent position. The detached house has been updated to a high standard throughout and boasts a study, lounge, and kitchen/diner. The large open plan kitchen/diner is flooded with light from the floor length windows and bi-folding doors to the garden. With white gloss units, and high end integrated appliances the kitchen is most definitely the heart of the home. The modern decor continues to the first floor, with the master bedroom benefits from a luxury en-suite. There are a further three bedrooms all with built in wardrobes, and the luxury family bathroom. Externally, the decking area leads from the bi-folding doors, perfect for al-fresco dining and summer entertaining. The garden is completed by a large lawn area and mature trees and shrubs. The front of the property benefits from a driveway and double garage. A fantastic family home.
Entrance hall
Double glazed window to side, doors to;
WC
6' 5" x 4' 0" ( 1.96m x 1.23m) Low-level WC, hand wash basin, heated towel rail, double glazed window to side
Study
8' 2" x 8' 1" (2.49m x 2.47m ) Double glazed window to front, radiator, cloaks cupboard
Lounge
18' 5" x 10' 8" (3.25m x 5.61m) Double glazed window to rear, radiator, inset spotlights, multi fuel burner, doors to;
Dining room
12' 4" x 11' 9" (3.76m x 3.57m) Double glazed window to side, inset spotlights, laminate flooring, radiator, open to;
Kitchen
12' 6" x 12' 0" (3.80m x 3.65m) Range of gloss fitted base and eye level units with Corian work surface, integrated sink and drainer, built in boiling water tap, central island with quartz work surface and side panel, two integrated hide and slide Neff ovens, induction hob, fridge, wine cooler and dishwasher, laminate flooring, radiator, double glazed windows to rear, bi-folding doors to garden, two Velux windows, inset spotlights,
Utility room
8' 4" x 6' 6" (2.53m x 1.97m) Range of fitted base and eye level units, space for fridge/freezer, washing machine and tumble dryer, tiled flooring, door to garden, inset spotlights, boiler
Landing
Storage cupboard, doors to;
Master bedroom
12' 2" x 10' 9" (3.72m x 3.28m) Double glazed windows to front and side, radiator, built-in wardrobes, door to;
En-suite
5' 2" x 4' 10" (1.58m x 1.47m) Low-level WC, hand wash basin, shower cubicle, tiled flooring, part tiled walls, double glazed window to front, inset spotlights
Bedroom two
10' 9" x 10' 4" (3.27m x 3.15m) Double glazed window to rear, built-in storage, radiator, inset spotlights
Bedroom three
9' 11" x 8' 6" (3.03m x 2.59m) Double glazed window to front, radiator, built-in wardrobes, inset spotlights
Bedroom four
9' 8" x 7' 1" (2.15m x 2.94m) Double glazed windows to rear, built in wardrobes, inset spotlights, radiator,
Bathroom
Low-level WC, hand wash basin, panelled bath with shower over, heated towel rail, inset spotlights, double glazed window to side, tiled walls and flooring,
Rear garden
Large decking area with remainder laid to lawn, with mature shrubs and hedges, enclosed by panel fencing with gate providing side access., large shed, external tap, external electric point,
Front of the property
Front garden laid to lawn, with driveway leading to double garage.
Property Location
Similar Properties
Detached house For Sale Colchester Detached house For Sale CO3 Colchester new homes for sale CO3 new homes for sale Flats for sale Colchester Flats To Rent Colchester Flats for sale CO3 Flats to Rent CO3 Colchester estate agents CO3 estate agents



.png)











