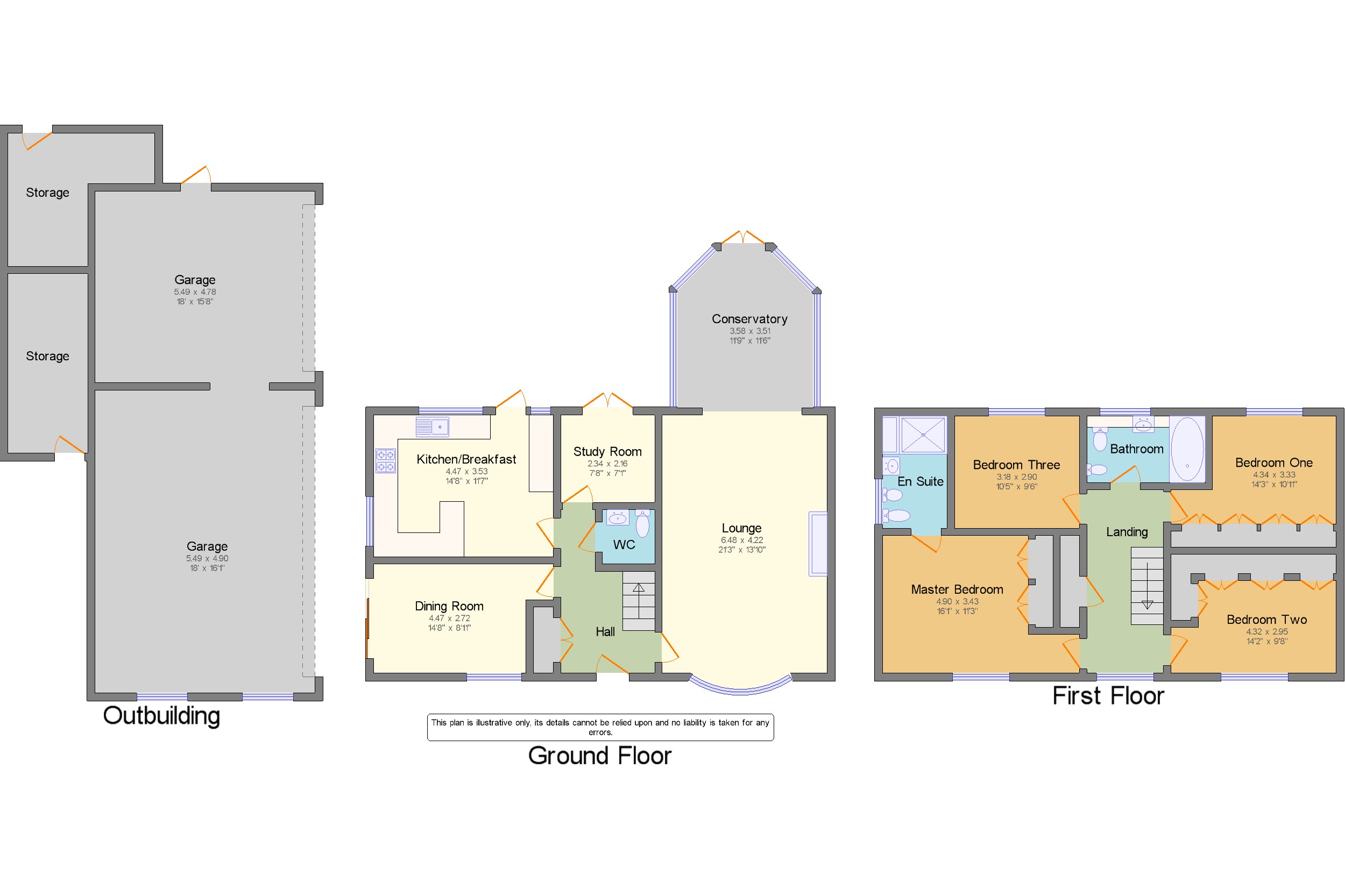4 Bedrooms Detached house for sale in Jelleyman Close, Kidderminster DY11 | £ 500,000
Overview
| Price: | £ 500,000 |
|---|---|
| Contract type: | For Sale |
| Type: | Detached house |
| County: | Worcestershire |
| Town: | Kidderminster |
| Postcode: | DY11 |
| Address: | Jelleyman Close, Kidderminster DY11 |
| Bathrooms: | 1 |
| Bedrooms: | 4 |
Property Description
Dixons are delighted to market this beautiful family home in one of the most sort after locations in Kidderminster, well presented and spacious offering entrance hall, Lounge, conservatory, breakfast kitchen, dining room, study, downstairs WC. First floor having master bedroom with en-suite, further three bedrooms, family bathroom, rear garden, spacious driveway and two double garages. Must be viewed to fully appreciate.
Four bedroom detached house
Sought after location
Ample off road parking
Two double garages
Approach x . Via a substantial block paved driveway leading to properties main entrance door
Entrance Hall x . With stairs leading to the first floor accommodation, storage cupboard, radiator and doors through to
Lounge x . Spacious lounge with feature fireplace, bay fronted double glazed window to front elevation and opening leading through to conservatory
Conservatory x . With double doors leading to rear garden
Breakfast kitchen x . Having a range of wall and base units with work top surfaces over, integrated oven, hob, extractor and dishwasher, space for further appliances, sink with drainer, breakfast bar, radiator, double glazed window to rear elevation and door leading to rear garden
Dining Room x . With sliding patio doors leading out to the side elevation and a window looking onto the front aspect and radiator
Study x . With double doors leading to rear garden and radiator
WC x . Refitted and comprising of a wash hand basin, tiled walls, and a low level WC
Landing x . Having doors leading through to
Master Bedroom x . With fitted wardrobes and door leading into en-suite, radiator and double glazed window to front
Master En-suite x . Comprising of a double shower cubicle, vanity wash hand basin, bidet, and low level WC
Bedroom Two x . With fitted wardrobes and double glazed window to rear elevation
Bedroom Three x . With fitted wardrobes, double glazed window to front elevation (currently being used as a dressing room)
Bedroom Four x . With double glazed window to rear elevation
Bathroom x . A recently refitted bathroom comprising of a bath, vanity wash hand basin, low level WC, bidet, tiled walls and double glazed obscure window to rear elevaiton
Garden x . Rear garden with a patio area, laid to lawn section, various shrubs and bushes. The front of the property benefits from spacious block paved driveway
Double Garage x . Two double garages having up and over doors, electrics and lighting and door leading to garden
Property Location
Similar Properties
Detached house For Sale Kidderminster Detached house For Sale DY11 Kidderminster new homes for sale DY11 new homes for sale Flats for sale Kidderminster Flats To Rent Kidderminster Flats for sale DY11 Flats to Rent DY11 Kidderminster estate agents DY11 estate agents



.png)









