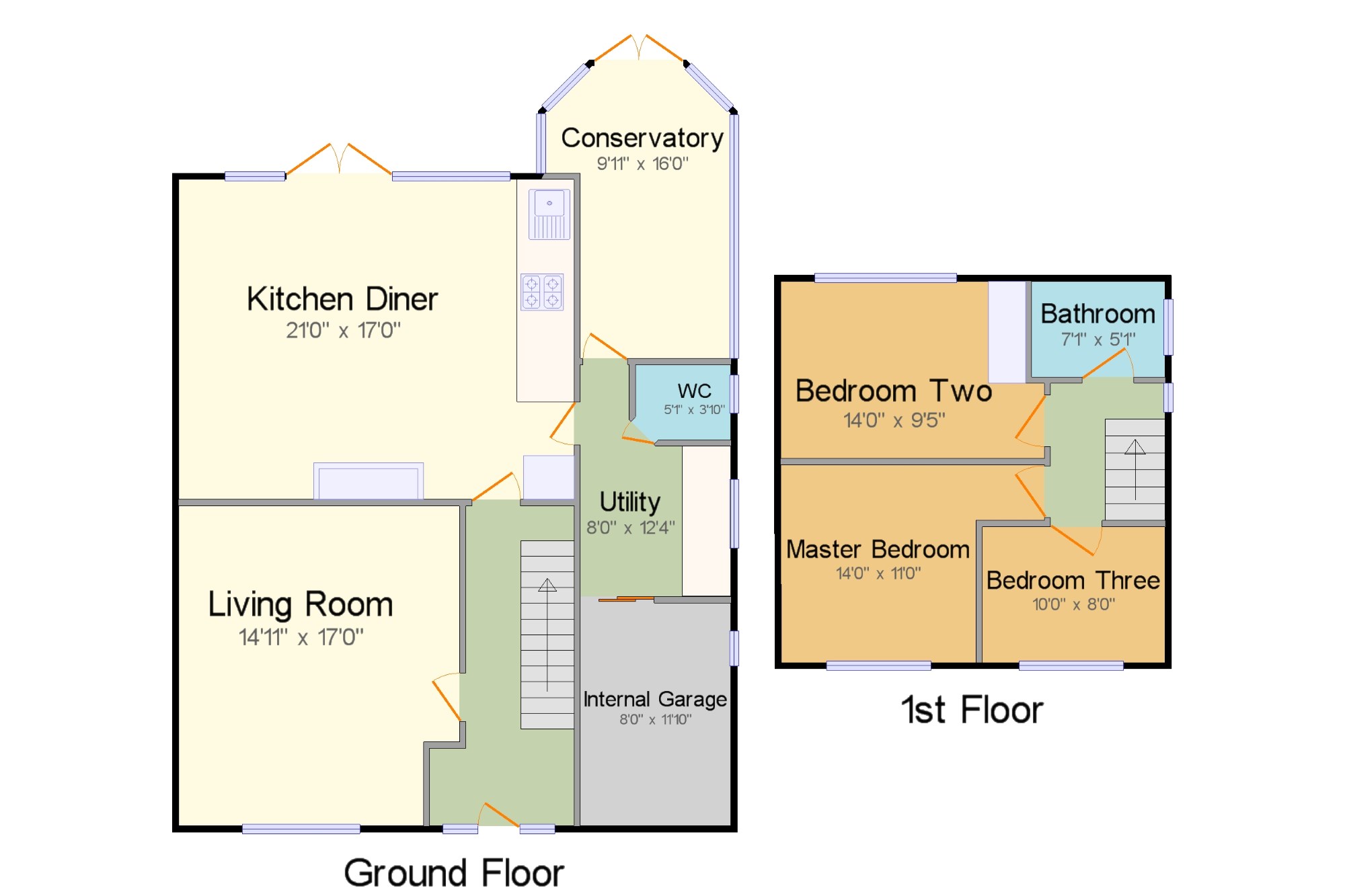3 Bedrooms Detached house for sale in Jenkin Road, Horbury, Wakefield, West Yorkshire WF4 | £ 240,000
Overview
| Price: | £ 240,000 |
|---|---|
| Contract type: | For Sale |
| Type: | Detached house |
| County: | West Yorkshire |
| Town: | Wakefield |
| Postcode: | WF4 |
| Address: | Jenkin Road, Horbury, Wakefield, West Yorkshire WF4 |
| Bathrooms: | 2 |
| Bedrooms: | 3 |
Property Description
This detached property offers two reception rooms, as well as converted integral garage, and a driveway large enough for 3 cars, making it a perfect family home. The enclosed south facing garden to the rear has had plenty of care throughout the years, with a well stocked planting.
Desirable Area
Deceptively Spacious
Mature South Facing Garden
Integral Garage
Large Driveway
Extended Property
Kitchen Diner21' x 17' (6.4m x 5.18m). The kitchen diner is a larger than average room, that is currently used for open plan living overlooking the beautiful garden. With scope to develop the kitchen further, it is a great family space or for entertaining. Patio doors open out onto the rear garden.
Living Room14'11" x 17' (4.55m x 5.18m). The living has been extended in recent years and is a great size, and the large window makes it a bright and spacious space to relax in.
Conservatory9'11" x 16' (3.02m x 4.88m). The conservatory is a large size, with double doors leading onto the garden.
Utility8' x 12'4" (2.44m x 3.76m). The utility room has space for a washing machine and tumble dryer, as well as additional storage and counter top space.
WC5'1" x 3'10" (1.55m x 1.17m). Conveniently placed, the two piece suite is a fair size leading off from the utility room.
Internal Garage8' x 11'10" (2.44m x 3.6m). The integral garage has been converted into a storage space, with wooden flooring, but could easily be altered back if desired. A sliding door leading off from the utility room allows access from inside the property. There is also a window and a radiator, making it suitable for alternative uses.
Master Bedroom14' x 11' (4.27m x 3.35m). The master bedroom can easily accommodate a king size bed, with views overlooking the front from the large window.
Bedroom Two14' x 9'5" (4.27m x 2.87m). The second bedroom is a great sized double, that could easily be used as the master bedroom. Neutrally decorated and offering built in storage, it is ready to move straight into.
Bedroom Three10' x 8' (3.05m x 2.44m). Bedroom three is a larger than average single bedroom, with currently having the bed raised above the bulkhead of the stairs, whilst additionally able to accommodate another single bed if needed.
Bathroom7'1" x 5'1" (2.16m x 1.55m). The family bathroom boasts a modern double shower, alongside a basin and WC.
Property Location
Similar Properties
Detached house For Sale Wakefield Detached house For Sale WF4 Wakefield new homes for sale WF4 new homes for sale Flats for sale Wakefield Flats To Rent Wakefield Flats for sale WF4 Flats to Rent WF4 Wakefield estate agents WF4 estate agents



.png)










